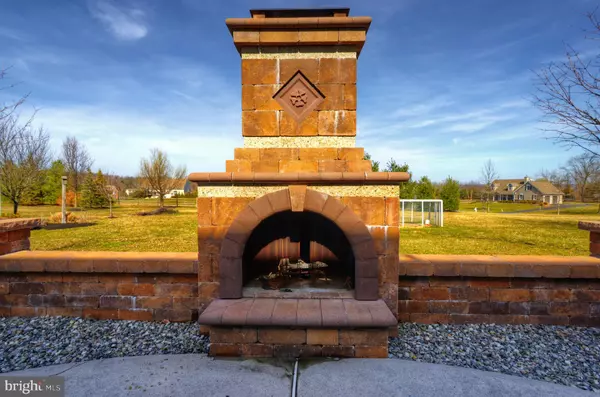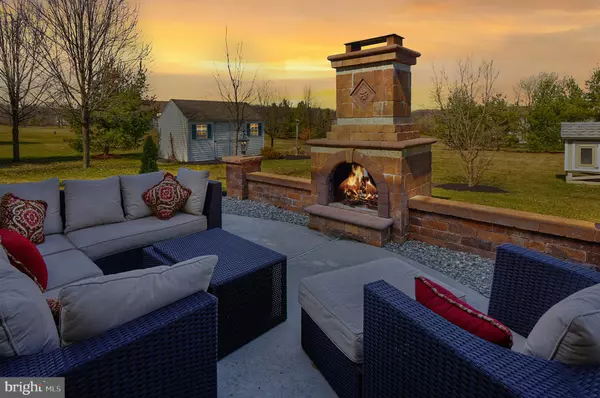$550,000
$575,000
4.3%For more information regarding the value of a property, please contact us for a free consultation.
1801 MARY LN Harleysville, PA 19438
4 Beds
4 Baths
4,264 SqFt
Key Details
Sold Price $550,000
Property Type Single Family Home
Sub Type Detached
Listing Status Sold
Purchase Type For Sale
Square Footage 4,264 sqft
Price per Sqft $128
Subdivision Upper Salford
MLS Listing ID PAMC600686
Sold Date 07/10/19
Style Colonial
Bedrooms 4
Full Baths 3
Half Baths 1
HOA Y/N N
Abv Grd Liv Area 3,164
Originating Board BRIGHT
Year Built 2002
Annual Tax Amount $11,646
Tax Year 2018
Lot Size 1.600 Acres
Acres 1.6
Lot Dimensions 190.00 x 0.00
Property Description
Beautiful Glenburn model home built by John Garis Homes, The Formal 2 story foyer invites guests into this amazing home. To the left is a formal living room, to the right is a home office. Walk thru the foyer into the chef's delight kitchen featuring top line commercial gradeThermador Appliances. 6 burner range with a custom vent above and pot filler behind to fill those large cooking pots. Built-in Thermador refrigerator with electrically adjustable shelve for custom sizing (see video). A built-in microwave with slide-out tray, double ovens and cabinetry faced dishwasher complete the custom appliances. The family room features a floor to ceiling gas-fired stone fireplace and abundant windows for lots of natural light. Upstairs, the large master suite with sitting area, his and her walk-in closet, amazing custom master bath, granite corner counter plus double vanity, standalone tub and frameless shower surround highlight the owners' suite. 3Additional bedrooms, one with a lav sink complete the 2ndfloor. The lower level is a fully finished 1100 sq ft of additional living space with a sliding door exit onto the patio featuring a huge stone fireplace, hot tub and lighted covered entertaining space. Outside you will find entertaining space, professional landscaping, a large country lot with panoramic view of the countryside. This home is turn key ready a MUST SEE. Won't last long so schedule your personal tour today!
Location
State PA
County Montgomery
Area Upper Salford Twp (10662)
Zoning R1
Rooms
Other Rooms Dining Room, Bedroom 2, Bedroom 3, Bedroom 4, Kitchen, Family Room, Bedroom 1, Laundry, Other, Office
Basement Full, Fully Finished
Interior
Interior Features Breakfast Area, Formal/Separate Dining Room, Floor Plan - Traditional, Kitchen - Gourmet, Kitchen - Island, Primary Bath(s), Recessed Lighting, WhirlPool/HotTub
Heating Forced Air
Cooling Central A/C
Flooring Carpet, Ceramic Tile, Hardwood
Fireplaces Number 2
Equipment Built-In Microwave, Commercial Range, Dishwasher, Dryer - Electric, Microwave, Oven - Double, Oven - Wall, Range Hood, Refrigerator, Six Burner Stove, Stainless Steel Appliances, Washer, Water Heater
Fireplace Y
Appliance Built-In Microwave, Commercial Range, Dishwasher, Dryer - Electric, Microwave, Oven - Double, Oven - Wall, Range Hood, Refrigerator, Six Burner Stove, Stainless Steel Appliances, Washer, Water Heater
Heat Source Natural Gas
Exterior
Exterior Feature Deck(s), Patio(s)
Parking Features Garage - Side Entry
Garage Spaces 6.0
Water Access N
View Panoramic
Roof Type Architectural Shingle
Street Surface Black Top
Accessibility None
Porch Deck(s), Patio(s)
Road Frontage Boro/Township
Attached Garage 2
Total Parking Spaces 6
Garage Y
Building
Story 2
Sewer On Site Septic
Water Well
Architectural Style Colonial
Level or Stories 2
Additional Building Above Grade, Below Grade
Structure Type 9'+ Ceilings
New Construction N
Schools
Elementary Schools Salford Hills
Middle Schools Indian Valley
High Schools Souderton Area Senior
School District Souderton Area
Others
Senior Community No
Tax ID 62-00-00848-125
Ownership Fee Simple
SqFt Source Estimated
Acceptable Financing Cash, Conventional
Horse Property N
Listing Terms Cash, Conventional
Financing Cash,Conventional
Special Listing Condition Third Party Approval
Read Less
Want to know what your home might be worth? Contact us for a FREE valuation!

Our team is ready to help you sell your home for the highest possible price ASAP

Bought with CHRISTINA Leigh Gerhart • Keller Williams Real Estate-Doylestown





