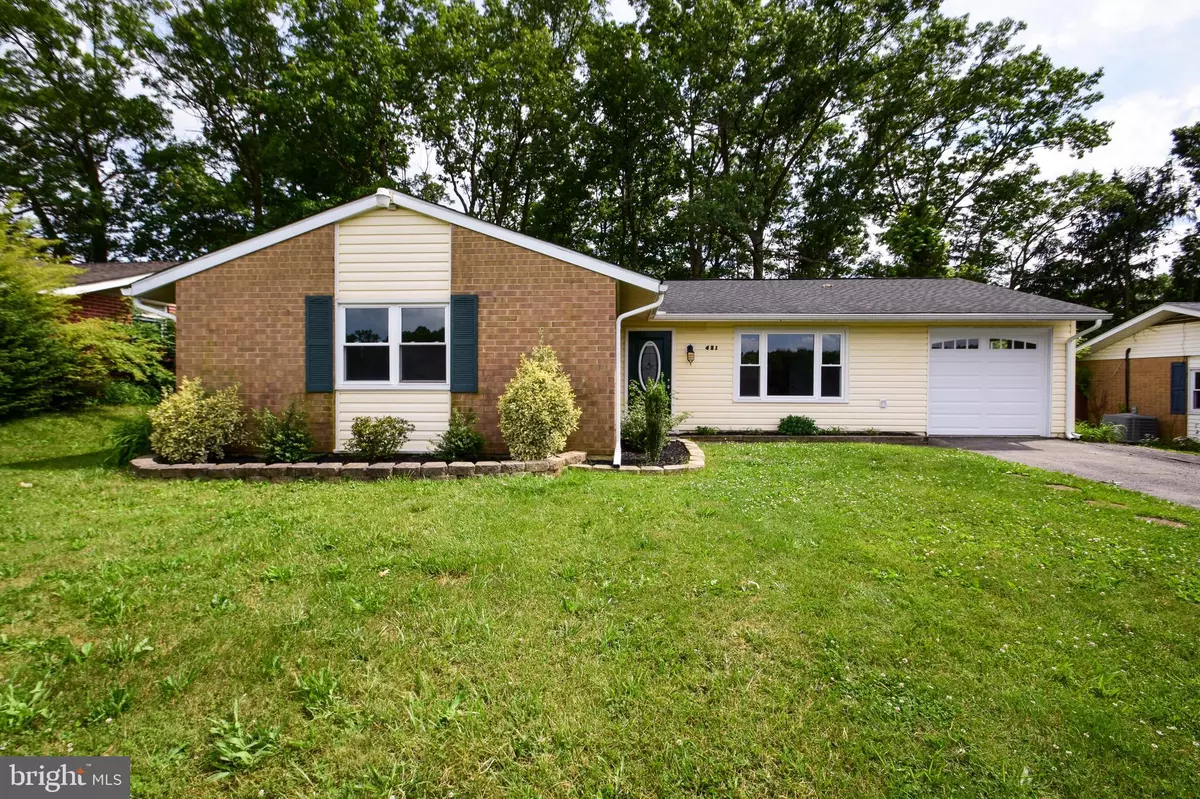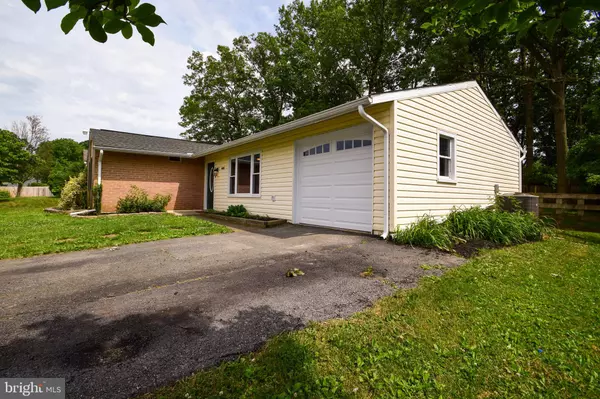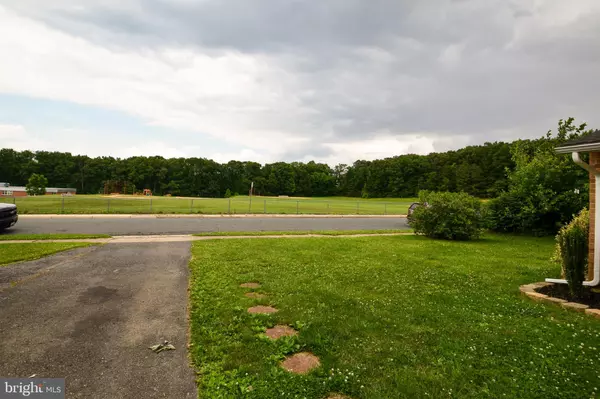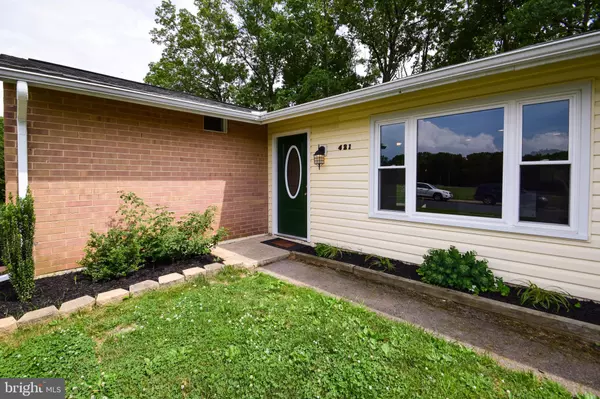$245,000
$249,900
2.0%For more information regarding the value of a property, please contact us for a free consultation.
421 BARKSDALE RD Joppa, MD 21085
3 Beds
2 Baths
1,196 SqFt
Key Details
Sold Price $245,000
Property Type Single Family Home
Sub Type Detached
Listing Status Sold
Purchase Type For Sale
Square Footage 1,196 sqft
Price per Sqft $204
Subdivision Joppatowne
MLS Listing ID MDHR234402
Sold Date 07/10/19
Style Ranch/Rambler
Bedrooms 3
Full Baths 2
HOA Y/N N
Abv Grd Liv Area 1,196
Originating Board BRIGHT
Year Built 1963
Annual Tax Amount $1,858
Tax Year 2018
Lot Size 8,540 Sqft
Acres 0.2
Lot Dimensions 70.00 x 122.00
Property Description
Move right in to this fully renovated Rancher in walking distance to schools and shopping with brand new everything! Superior quality amenities refine the contemporary open layout, including new Kitchen/Dining with soft-close cabinets, granite counters, SS appliances & bar sink; tiled baths with new fixtures & granite vanities; Master suite with oversized walk-in shower; new carpet, windows & HVAC system with programmable thermostat; finished garage and more! Enjoy the look of hardwood without the wear thanks to the waterproof vinyl plank flooring in the main areas. Summer cookouts will be a pleasure on the patio and privacy fenced backyard. Lots to love about this home... Don't miss out!
Location
State MD
County Harford
Zoning R3
Rooms
Other Rooms Living Room, Dining Room, Primary Bedroom, Bedroom 2, Bedroom 3, Kitchen, Laundry, Primary Bathroom, Full Bath
Main Level Bedrooms 3
Interior
Interior Features Carpet, Combination Kitchen/Dining, Entry Level Bedroom, Floor Plan - Open, Primary Bath(s), Pantry, Upgraded Countertops, Other
Hot Water Electric
Heating Heat Pump(s), Programmable Thermostat
Cooling Heat Pump(s), Programmable Thermostat, Central A/C, Air Purification System
Flooring Fully Carpeted, Vinyl
Equipment Built-In Microwave, Dishwasher, Energy Efficient Appliances, Oven/Range - Electric, Refrigerator, Stainless Steel Appliances
Fireplace N
Window Features Replacement
Appliance Built-In Microwave, Dishwasher, Energy Efficient Appliances, Oven/Range - Electric, Refrigerator, Stainless Steel Appliances
Heat Source Electric
Laundry Main Floor, Hookup
Exterior
Exterior Feature Patio(s), Deck(s)
Parking Features Garage - Front Entry, Inside Access, Other
Garage Spaces 3.0
Fence Rear, Privacy
Utilities Available Cable TV, Phone
Water Access N
View Other
Roof Type Asphalt
Street Surface Black Top
Accessibility Entry Slope <1', Other, Other Bath Mod
Porch Patio(s), Deck(s)
Attached Garage 1
Total Parking Spaces 3
Garage Y
Building
Lot Description Front Yard, Landscaping, Rear Yard
Story 1
Sewer Public Sewer
Water Public
Architectural Style Ranch/Rambler
Level or Stories 1
Additional Building Above Grade, Below Grade
Structure Type Dry Wall
New Construction N
Schools
School District Harford County Public Schools
Others
Senior Community No
Tax ID 01-118757
Ownership Fee Simple
SqFt Source Assessor
Acceptable Financing Cash, Conventional, FHA, VA
Listing Terms Cash, Conventional, FHA, VA
Financing Cash,Conventional,FHA,VA
Special Listing Condition Standard
Read Less
Want to know what your home might be worth? Contact us for a FREE valuation!

Our team is ready to help you sell your home for the highest possible price ASAP

Bought with Jason Bennett • EXIT Preferred Realty, LLC





