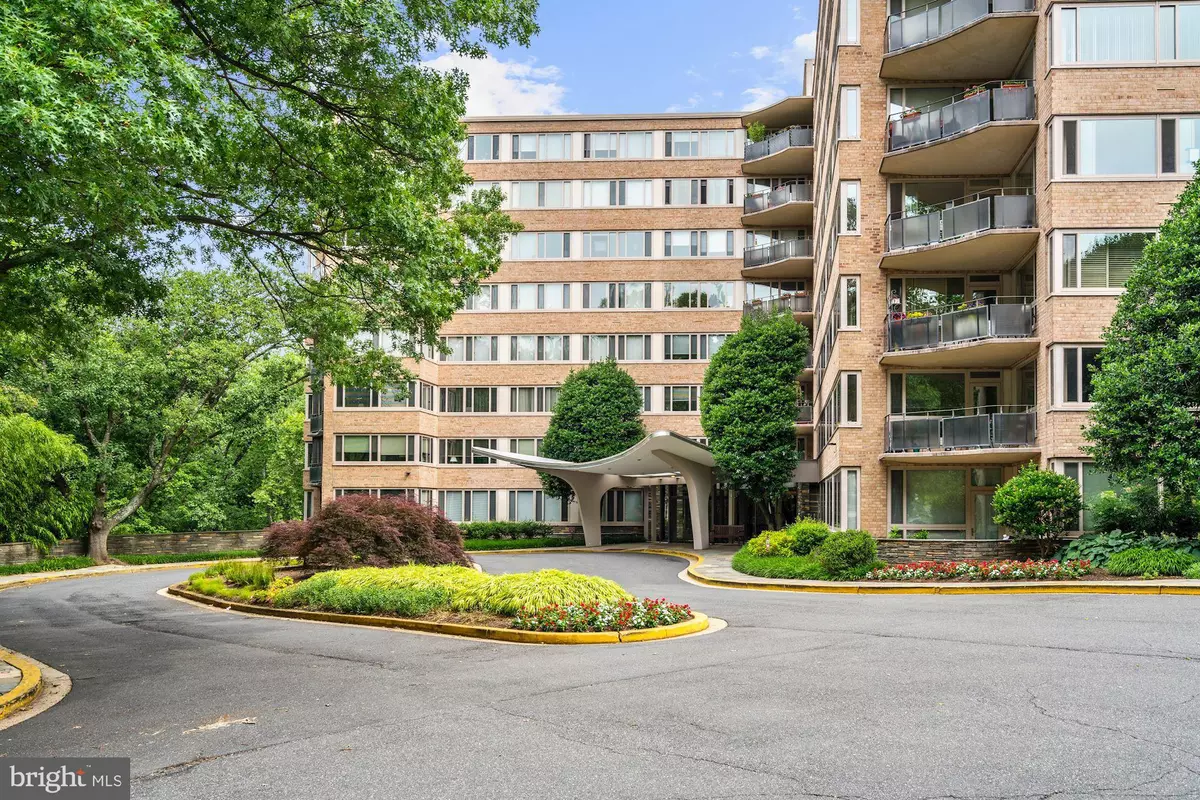$512,000
$512,000
For more information regarding the value of a property, please contact us for a free consultation.
4101 CATHEDRAL AVE NW #510 Washington, DC 20016
2 Beds
2 Baths
1,500 SqFt
Key Details
Sold Price $512,000
Property Type Condo
Sub Type Condo/Co-op
Listing Status Sold
Purchase Type For Sale
Square Footage 1,500 sqft
Price per Sqft $341
Subdivision Observatory Circle
MLS Listing ID DCDC430820
Sold Date 07/22/19
Style Contemporary
Bedrooms 2
Full Baths 2
Condo Fees $1,736/mo
HOA Y/N N
Abv Grd Liv Area 1,500
Originating Board BRIGHT
Year Built 1962
Tax Year 2018
Lot Size 2.160 Acres
Acres 2.16
Property Description
Located in the desirable Cathedral Heights area, this stunning recently renovated 2BD 2BA condo boasts urban convenience alongside modern luxury. Open living area presents ideal space for comfortable living and includes access to private patio. Fully equipped kitchen w/ granite countertops, SS appl, and plenty of storage for all your cooking needs. Master BD is very spacious w/ 9+ ceilings, oversized windows and a generous walk-in closet opening up to the private master ensuite bath. Enjoy the many amenities the building has to offer including an outdoor pool, fitness center, and 24-hour concierge. Ideally located near Massachusetts and Wisconsin Ave NW this home is close to fine dining, shops and more.
Location
State DC
County Washington
Zoning RA-1
Rooms
Other Rooms Living Room, Dining Room, Primary Bedroom, Bedroom 2, Kitchen, Bathroom 2, Primary Bathroom
Main Level Bedrooms 2
Interior
Heating Forced Air
Cooling Central A/C
Flooring Ceramic Tile, Hardwood
Equipment Built-In Microwave, Dishwasher, Disposal, Oven - Wall, Cooktop
Fireplace N
Appliance Built-In Microwave, Dishwasher, Disposal, Oven - Wall, Cooktop
Heat Source Natural Gas
Exterior
Exterior Feature Patio(s)
Parking Features Covered Parking
Garage Spaces 1.0
Amenities Available Pool - Outdoor, Fitness Center, Concierge, Elevator, Extra Storage, Laundry Facilities, Swimming Pool, Library, Meeting Room, Reserved/Assigned Parking
Water Access N
Accessibility None
Porch Patio(s)
Attached Garage 1
Total Parking Spaces 1
Garage Y
Building
Story 1
Unit Features Mid-Rise 5 - 8 Floors
Sewer Public Sewer
Water Public
Architectural Style Contemporary
Level or Stories 1
Additional Building Above Grade, Below Grade
Structure Type 9'+ Ceilings
New Construction N
Schools
Elementary Schools Eaton
Middle Schools Hardy
High Schools Jackson-Reed
School District District Of Columbia Public Schools
Others
HOA Fee Include Water,Sewer,Heat,Electricity,Gas,Air Conditioning,All Ground Fee,Cable TV,High Speed Internet,Management,Parking Fee,Pool(s),Recreation Facility,Trash,Other,Taxes
Senior Community No
Tax ID 1802//0823
Ownership Cooperative
Special Listing Condition Standard
Read Less
Want to know what your home might be worth? Contact us for a FREE valuation!

Our team is ready to help you sell your home for the highest possible price ASAP

Bought with Teresa A Mueller • Compass





