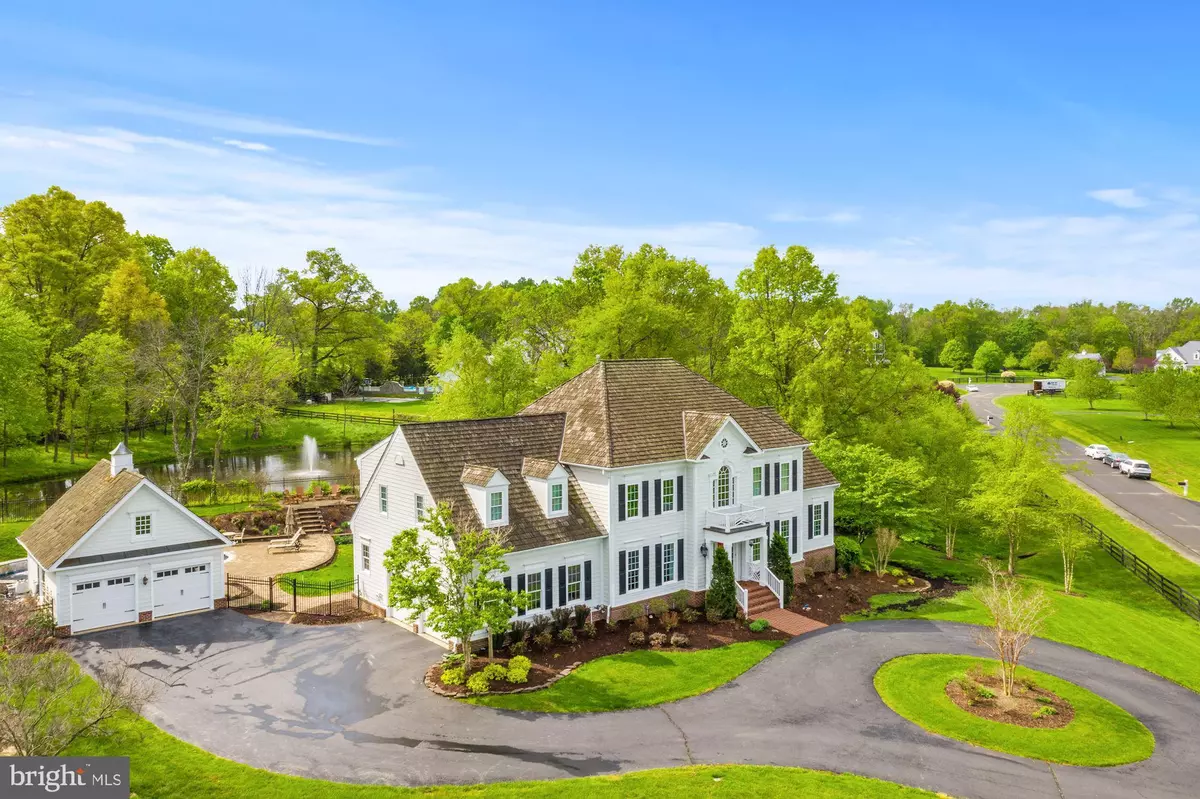$1,300,000
$1,349,900
3.7%For more information regarding the value of a property, please contact us for a free consultation.
24128 GRAND ELLISON CT Aldie, VA 20105
5 Beds
5 Baths
6,064 SqFt
Key Details
Sold Price $1,300,000
Property Type Single Family Home
Sub Type Detached
Listing Status Sold
Purchase Type For Sale
Square Footage 6,064 sqft
Price per Sqft $214
Subdivision Westbrook
MLS Listing ID VALO382712
Sold Date 07/26/19
Style Colonial
Bedrooms 5
Full Baths 5
HOA Y/N N
Abv Grd Liv Area 4,644
Originating Board BRIGHT
Year Built 2005
Annual Tax Amount $9,862
Tax Year 2019
Lot Size 3.670 Acres
Acres 3.67
Property Description
Spectacular estate home with luxury features, sited on an incredible lot. This beautifully appointed Wetherburne Home is sited on 3.67 magnificent acres with five bedrooms, five bathrooms, and over 6,000 finished sq.ft. Interior finishes include a recently updated gourmet kitchen, upgraded flooring throughout, family room with stone fireplace, formal living and dining rooms, huge conservatory with wall of windows, opulent master suite with luxury bath, large bedrooms, updated bathrooms, fully finished basement (game room, media room, guest suite, & den), all new windows and doors, and many more fine details.The incredible outdoor space sets this home apart from all others. The morning room leads to an expansive maintenance-free deck with space for grilling, outdoor dining, and relaxing under the pergola. Down from the deck is a heated swimming pool and stone patio, which then leads up to a large private pond. The pond has its own dock and is stocked with fish. The pond overflow leads to a tricking stream in a wonderfully serene setting along the south side of the home. There is also well over an acre of yard along the north end of the home. The entire property is fenced, and also features a carriage house providing an extra garage for a total of four garage spaces.The community of Westbrook is an enclave of just 27 luxury estate with no formal HOA. This Aldie location provides a beautiful country setting, but sits near major commuter routes with quick access to daily needs. Coupled with sought-after Loudoun County Schools, the location and amenities are simply unmatched. Simply the best home on the market for Quality, Location, and Value!
Location
State VA
County Loudoun
Zoning RES
Rooms
Other Rooms Living Room, Dining Room, Primary Bedroom, Bedroom 2, Bedroom 3, Bedroom 4, Bedroom 5, Kitchen, Game Room, Family Room, Den, Foyer, Breakfast Room, Sun/Florida Room, Great Room, Laundry, Primary Bathroom
Basement Full, Fully Finished, Walkout Stairs
Interior
Interior Features Attic, Breakfast Area, Carpet, Ceiling Fan(s), Central Vacuum, Chair Railings, Crown Moldings, Family Room Off Kitchen, Floor Plan - Open, Kitchen - Gourmet, Kitchen - Island, Recessed Lighting, Pantry, Sprinkler System, Upgraded Countertops, Walk-in Closet(s), Water Treat System, Window Treatments, Wood Floors
Hot Water Bottled Gas
Heating Central, Forced Air, Zoned
Cooling Central A/C, Ceiling Fan(s), Programmable Thermostat, Zoned
Flooring Carpet, Ceramic Tile, Hardwood
Fireplaces Number 1
Fireplaces Type Mantel(s), Stone
Equipment Built-In Microwave, Central Vacuum, Cooktop, Cooktop - Down Draft, Dishwasher, Disposal, Dryer, Exhaust Fan, Humidifier, Icemaker, Oven - Wall, Refrigerator, Stainless Steel Appliances, Washer, Water Heater
Fireplace Y
Window Features Double Pane,Insulated
Appliance Built-In Microwave, Central Vacuum, Cooktop, Cooktop - Down Draft, Dishwasher, Disposal, Dryer, Exhaust Fan, Humidifier, Icemaker, Oven - Wall, Refrigerator, Stainless Steel Appliances, Washer, Water Heater
Heat Source Propane - Owned
Laundry Main Floor
Exterior
Exterior Feature Deck(s), Patio(s)
Garage Garage - Side Entry
Garage Spaces 4.0
Fence Board, Fully
Pool Fenced, Filtered, Heated, In Ground
Waterfront Y
Waterfront Description Private Dock Site
Water Access Y
Water Access Desc Canoe/Kayak,Fishing Allowed
View Creek/Stream, Pond, Trees/Woods, Scenic Vista
Roof Type Shake
Accessibility Other
Porch Deck(s), Patio(s)
Attached Garage 2
Total Parking Spaces 4
Garage Y
Building
Lot Description Backs to Trees, Landscaping, No Thru Street, Partly Wooded, Pond, Premium, Private, SideYard(s)
Story 3+
Sewer Septic = # of BR
Water None
Architectural Style Colonial
Level or Stories 3+
Additional Building Above Grade, Below Grade
Structure Type 9'+ Ceilings
New Construction N
Schools
Elementary Schools Aldie
Middle Schools Mercer
High Schools John Champe
School District Loudoun County Public Schools
Others
Senior Community No
Tax ID 325364362000
Ownership Fee Simple
SqFt Source Assessor
Security Features Monitored,Main Entrance Lock,Smoke Detector
Special Listing Condition Standard
Read Less
Want to know what your home might be worth? Contact us for a FREE valuation!

Our team is ready to help you sell your home for the highest possible price ASAP

Bought with Karla J Yarbrough • Hunt Country Sotheby's International Realty






