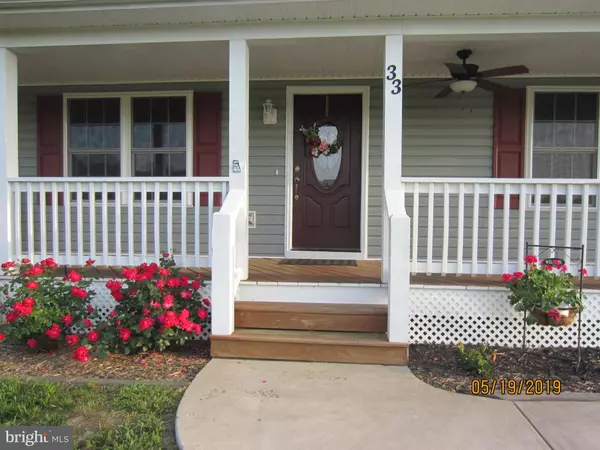$260,000
$262,400
0.9%For more information regarding the value of a property, please contact us for a free consultation.
33 AUSTIN WAY Bumpass, VA 23024
3 Beds
2 Baths
1,664 SqFt
Key Details
Sold Price $260,000
Property Type Single Family Home
Sub Type Detached
Listing Status Sold
Purchase Type For Sale
Square Footage 1,664 sqft
Price per Sqft $156
Subdivision Borden Meadows
MLS Listing ID VALA118746
Sold Date 07/29/19
Style Ranch/Rambler
Bedrooms 3
Full Baths 2
HOA Fees $17/mo
HOA Y/N Y
Abv Grd Liv Area 1,664
Originating Board BRIGHT
Year Built 2017
Annual Tax Amount $1,722
Tax Year 2018
Lot Size 1.828 Acres
Acres 1.83
Property Description
PRICE REDUCED - MOTIVATED SELLER!! Minutes from Lake Anna and its amenities! Immaculately maintained, like new, 3 bedroom ranch on 1.83 acre beautiful country meadow setting. Kitchen area with vaulted ceilings, loads of cabinets, counter work spaceand a pantry off the mud room/laundry. Spacious 22 x 19, living room with gas fireplace, open to the dining and kitchen area. Attractive wood floors throughout main living area. From the dining room French doors lead out to a 16 x 12 enclosed screen porch plus 12 x 10 open deck with gas BBQ hookup. Kitchen features Granite counters, Island, and stainless steel appliances. A split master floor plan offers private master suite, walk in closet & dual sink bath with shower plus linen closet. The other 2 bedrooms and full bath are on the opposite side of this home.Large mudroom/Laundry room has a pantry plus space for a full washer and dryer & extra refrigerator or freezer just off the large 24 x 24 two car garage featuring deep sink and has extra side door entrance.Nearly new home with much pride of ownership that shows here! One of the owners Is a retired licensed Realtor.
Location
State VA
County Louisa
Zoning RESIDENTIAL
Rooms
Other Rooms Living Room, Dining Room, Bedroom 2, Bedroom 3, Kitchen, Bedroom 1, Laundry, Bathroom 1, Bathroom 2
Main Level Bedrooms 3
Interior
Interior Features Entry Level Bedroom, Family Room Off Kitchen, Floor Plan - Open, Kitchen - Gourmet, Primary Bath(s), Upgraded Countertops, Walk-in Closet(s), Wood Floors
Heating Heat Pump(s)
Cooling Central A/C
Fireplace Y
Heat Source Electric, Propane - Leased
Exterior
Garage Garage - Front Entry
Garage Spaces 2.0
Waterfront N
Water Access N
Accessibility None
Attached Garage 2
Total Parking Spaces 2
Garage Y
Building
Story 1
Sewer Septic Exists
Water Well, Private
Architectural Style Ranch/Rambler
Level or Stories 1
Additional Building Above Grade, Below Grade
New Construction N
Schools
School District Louisa County Public Schools
Others
Senior Community No
Tax ID 63-22-1
Ownership Fee Simple
SqFt Source Assessor
Special Listing Condition Standard
Read Less
Want to know what your home might be worth? Contact us for a FREE valuation!

Our team is ready to help you sell your home for the highest possible price ASAP

Bought with Non Member • Non Subscribing Office






