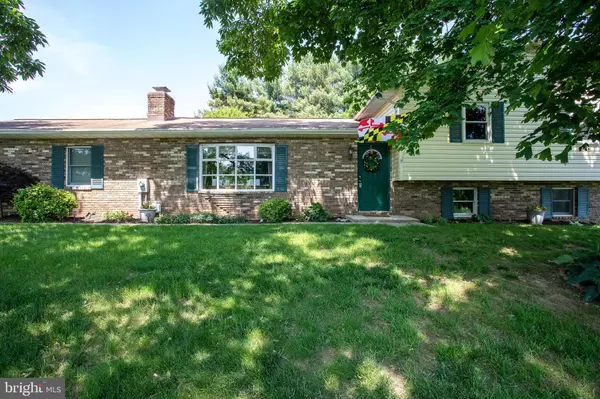$369,000
$369,500
0.1%For more information regarding the value of a property, please contact us for a free consultation.
1507 CHRIS LN Westminster, MD 21158
4 Beds
4 Baths
2,756 SqFt
Key Details
Sold Price $369,000
Property Type Single Family Home
Sub Type Detached
Listing Status Sold
Purchase Type For Sale
Square Footage 2,756 sqft
Price per Sqft $133
Subdivision Kalten Acres
MLS Listing ID MDCR182302
Sold Date 07/29/19
Style Split Level
Bedrooms 4
Full Baths 3
Half Baths 1
HOA Y/N N
Abv Grd Liv Area 2,080
Originating Board BRIGHT
Year Built 1978
Annual Tax Amount $3,303
Tax Year 2018
Lot Size 2.170 Acres
Acres 2.17
Property Description
Get ready to fall in love with this turn-key multi-level home with tons of updates and gorgeous, private setting! First impressions from living room w/ gas fireplace and lg. bow window framing nightly sunsets! Open dining area off glass enclosed porch and stunning eat-in kitchen w/ white cabinets, granite counters, trendy subway backsplash and stainless steel appliances! 3 bedrooms and 2 full baths in upper level w/ NEW carpet! Lower family room w/ cozy woodstove, game room w/ walk-out access & 4th bedroom/ opt study. Partially finished basement w/ bonus spaces & tons of storage! Entertain on tiered deck & patio w/ firepit area! Fully repainted interiors w/ refinished hardwoods, new carpet, updates fixtures, lighting & appliances! This home is impeccable & move-in ready today!
Location
State MD
County Carroll
Zoning RES
Rooms
Other Rooms Living Room, Dining Room, Primary Bedroom, Bedroom 2, Bedroom 3, Bedroom 4, Kitchen, Game Room, Family Room, Storage Room, Bonus Room
Basement Other, Connecting Stairway, Daylight, Full, Fully Finished, Heated, Improved, Interior Access, Outside Entrance, Space For Rooms, Sump Pump, Walkout Level, Windows
Interior
Interior Features Attic/House Fan, Carpet, Formal/Separate Dining Room, Recessed Lighting, Upgraded Countertops, Wood Floors, Stove - Wood, Chair Railings, Crown Moldings, Dining Area, Floor Plan - Traditional, Kitchen - Eat-In, Primary Bath(s)
Hot Water 60+ Gallon Tank
Heating Programmable Thermostat, Heat Pump - Oil BackUp
Cooling Central A/C
Flooring Hardwood, Carpet, Ceramic Tile, Laminated, Vinyl, Wood
Fireplaces Number 2
Fireplaces Type Mantel(s), Insert, Gas/Propane
Equipment Dishwasher, Dryer - Front Loading, Exhaust Fan, Oven/Range - Electric, Refrigerator, Stainless Steel Appliances, Washer - Front Loading, Water Heater, Built-In Microwave, Disposal, Dryer, Freezer, Icemaker, Microwave, Oven - Self Cleaning
Fireplace Y
Window Features Double Pane,Screens
Appliance Dishwasher, Dryer - Front Loading, Exhaust Fan, Oven/Range - Electric, Refrigerator, Stainless Steel Appliances, Washer - Front Loading, Water Heater, Built-In Microwave, Disposal, Dryer, Freezer, Icemaker, Microwave, Oven - Self Cleaning
Heat Source Oil
Laundry Main Floor
Exterior
Exterior Feature Patio(s), Porch(es), Screened
Parking Features Additional Storage Area, Garage - Side Entry, Garage Door Opener, Inside Access
Garage Spaces 4.0
Water Access N
View Scenic Vista
Roof Type Asphalt
Accessibility None
Porch Patio(s), Porch(es), Screened
Attached Garage 2
Total Parking Spaces 4
Garage Y
Building
Lot Description Flag, Landscaping, No Thru Street, Private, Secluded
Story 3+
Foundation Active Radon Mitigation
Sewer Community Septic Tank, Private Septic Tank
Water Well
Architectural Style Split Level
Level or Stories 3+
Additional Building Above Grade, Below Grade
Structure Type Dry Wall
New Construction N
Schools
Elementary Schools William Winchester
Middle Schools Westminster
School District Carroll County Public Schools
Others
Senior Community No
Tax ID 0707040180
Ownership Fee Simple
SqFt Source Assessor
Acceptable Financing Cash, Conventional, FHA, USDA, VA
Horse Property N
Listing Terms Cash, Conventional, FHA, USDA, VA
Financing Cash,Conventional,FHA,USDA,VA
Special Listing Condition Standard
Read Less
Want to know what your home might be worth? Contact us for a FREE valuation!

Our team is ready to help you sell your home for the highest possible price ASAP

Bought with Liz K Blackard • RE/MAX Aspire





