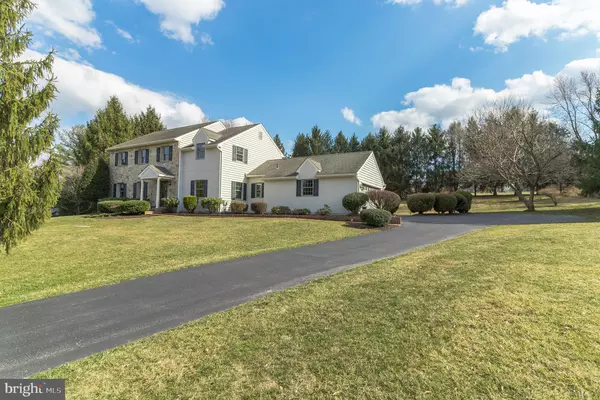$630,000
$600,000
5.0%For more information regarding the value of a property, please contact us for a free consultation.
26 SLEIGHRIDE RD Glen Mills, PA 19342
4 Beds
3 Baths
3,507 SqFt
Key Details
Sold Price $630,000
Property Type Single Family Home
Sub Type Detached
Listing Status Sold
Purchase Type For Sale
Square Footage 3,507 sqft
Price per Sqft $179
Subdivision Rockford Estates
MLS Listing ID PADE439450
Sold Date 07/31/19
Style Colonial
Bedrooms 4
Full Baths 2
Half Baths 1
HOA Y/N N
Abv Grd Liv Area 2,707
Originating Board BRIGHT
Year Built 1977
Annual Tax Amount $8,640
Tax Year 2018
Lot Size 1.002 Acres
Acres 1.0
Lot Dimensions 156.00 x 248.00
Property Description
Welcome to 26 Sleighride Road in Glen Mills, PA. Situated on a tree lined 1 acre lot in the desirable Garnet Valley School District, this home is a must see! This home has been impeccably maintained by the owner and it shows. As you enter the front door you'll notice that it boasts hard wood floors throughout most of the main level. Enter further to reveal a remodeled kitchen with granite counter tops and a kitchen window that overlooks the expansive backyard. Adjacent to the eat-in kitchen is a large den. The open flow of this area is great for gatherings. You'll also notice the sliding doors leading to slate steps and a stamped concrete patio. The patio has a pergola with shade inserts for hot summer days. Also on the main level you'll find the laundry room that has access to the back patio and sidewalk. This room doubles nicely as a mudroom. There is also a nicely appointed powder room and garage access. Make your way upstairs to find remodeled full bathrooms in the hall and master suite, each with heated floors. Completing the upstairs is the Master bedroom and 3 ample sized additional bedrooms. The lower level of this lovely home is finished and features a gas fireplace, office and workout/dry storage. Stucco is only 2 years old! Please try to make the open house! Offers will be accepted until 1pm on Tuesday. Seller will review all offers Tuesday evening, March 26th.
Location
State PA
County Delaware
Area Concord Twp (10413)
Zoning R-10 SINGLE FAMILY
Direction Northwest
Rooms
Other Rooms Living Room, Dining Room, Primary Bedroom, Bedroom 2, Bedroom 3, Kitchen, Family Room, Breakfast Room, Bedroom 1, Great Room, Laundry, Office, Storage Room, Primary Bathroom, Full Bath, Half Bath
Basement Full, Fully Finished
Interior
Interior Features Carpet, Crown Moldings, Dining Area, Family Room Off Kitchen, Floor Plan - Open, Kitchen - Eat-In, Recessed Lighting, Upgraded Countertops
Hot Water Natural Gas
Heating Forced Air
Cooling Central A/C
Flooring Ceramic Tile, Hardwood, Carpet
Fireplaces Number 2
Fireplaces Type Gas/Propane, Wood
Equipment Built-In Microwave, Dishwasher, Stainless Steel Appliances, Washer, Dryer
Fireplace Y
Window Features Replacement
Appliance Built-In Microwave, Dishwasher, Stainless Steel Appliances, Washer, Dryer
Heat Source Natural Gas
Laundry Main Floor
Exterior
Exterior Feature Patio(s)
Parking Features Garage - Side Entry, Additional Storage Area
Garage Spaces 5.0
Utilities Available Cable TV
Water Access N
View Trees/Woods
Roof Type Architectural Shingle
Accessibility None
Porch Patio(s)
Attached Garage 2
Total Parking Spaces 5
Garage Y
Building
Story 2
Sewer On Site Septic
Water Public
Architectural Style Colonial
Level or Stories 2
Additional Building Above Grade, Below Grade
New Construction N
Schools
Elementary Schools Garnet Valley Elem
Middle Schools Garnet Valley
High Schools Garnet Valley High
School District Garnet Valley
Others
Senior Community No
Tax ID 13-00-00724-24
Ownership Fee Simple
SqFt Source Assessor
Acceptable Financing Cash, Conventional
Listing Terms Cash, Conventional
Financing Cash,Conventional
Special Listing Condition Standard
Read Less
Want to know what your home might be worth? Contact us for a FREE valuation!

Our team is ready to help you sell your home for the highest possible price ASAP

Bought with Kathleen M. McGehean • Keller Williams Real Estate - Media





