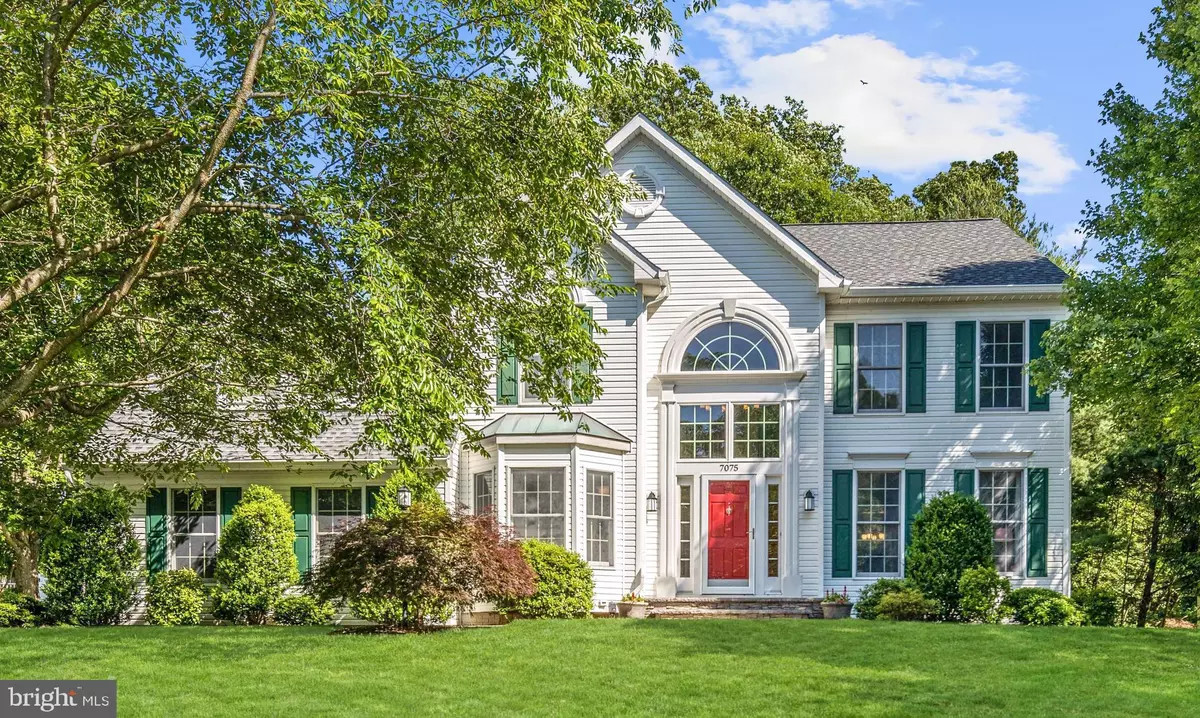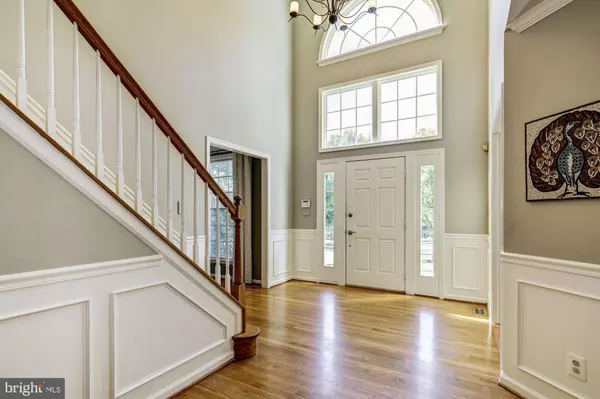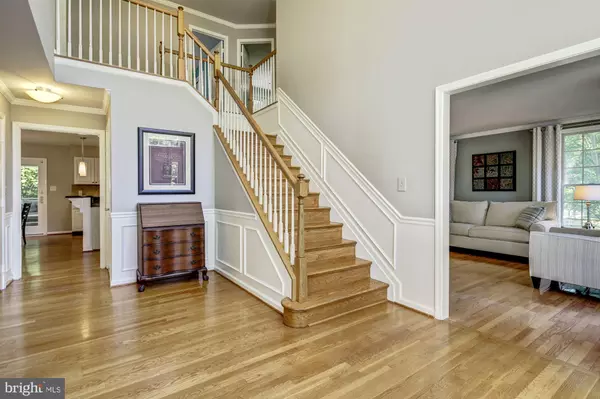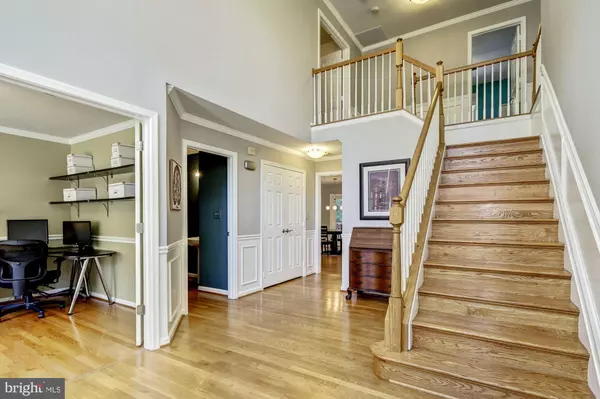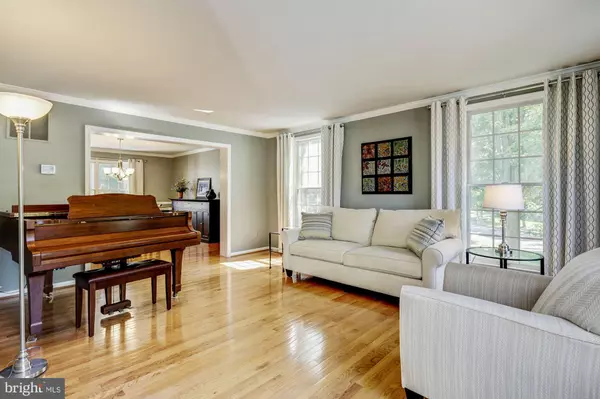$730,000
$750,000
2.7%For more information regarding the value of a property, please contact us for a free consultation.
7075 GARDEN WALK Columbia, MD 21044
4 Beds
4 Baths
4,082 SqFt
Key Details
Sold Price $730,000
Property Type Single Family Home
Sub Type Detached
Listing Status Sold
Purchase Type For Sale
Square Footage 4,082 sqft
Price per Sqft $178
Subdivision Village Of River Hill
MLS Listing ID MDHW264570
Sold Date 08/08/19
Style Colonial
Bedrooms 4
Full Baths 3
Half Baths 1
HOA Y/N N
Abv Grd Liv Area 3,182
Originating Board BRIGHT
Year Built 1995
Annual Tax Amount $10,199
Tax Year 2019
Lot Size 0.448 Acres
Acres 0.45
Property Description
Contingent with a Kick Out - Stunning corner lot Colonial located in the coveted Village of River Hill in Columbia. A two story foyer, gleaming hardwood floors and a soothing color palette and welcome you to your new home. Formal living and dining rooms highlight chair railing and crown molding with elegant French doors opening to the entry level office. The gourmet kitchen features a tiered island with breakfast bar and modern pendant lighting, granite counters and stainless steel appliances with adjacent breakfast room offering access to the gorgeous deck. Sunbathed family room adorned with a cathedral ceiling, Palladian windows, a wood burning fireplace in green marble setting and custom wall to wall built in shelving. The spacious master suite offers vaulted ceilings, walk in closets, a sitting room and luxury en suite bath featuring a dual vanity, soaking tub, glass enclosed shower and ceramic tile. Three bedrooms and a full bath complete the upper level sleeping quarters. The finished lower level includes a recreation room, full bath and an opulent storage area. Enjoy outdoor entertaining in your own private oasis on the screened porch with new Trex flooring and the stone patio while enjoying the serene views of the professionally landscaped grounds that include a fire pit area. Attached 2-car garage. Updates include: roof, HVAC, garage doors, hot water heater, screened porch, hardscaping and more!
Location
State MD
County Howard
Zoning NT
Rooms
Other Rooms Living Room, Dining Room, Primary Bedroom, Sitting Room, Bedroom 2, Bedroom 3, Bedroom 4, Kitchen, Family Room, Den, Basement, Foyer, Breakfast Room, Laundry, Other, Solarium, Storage Room, Utility Room
Basement Connecting Stairway, Fully Finished, Sump Pump, Windows
Interior
Interior Features Attic, Breakfast Area, Carpet, Ceiling Fan(s), Chair Railings, Crown Moldings, Dining Area, Family Room Off Kitchen, Floor Plan - Open, Formal/Separate Dining Room, Kitchen - Gourmet, Primary Bath(s), Recessed Lighting, Walk-in Closet(s), Wood Floors
Hot Water Natural Gas
Heating Forced Air
Cooling Ceiling Fan(s), Central A/C
Flooring Carpet, Ceramic Tile, Concrete, Hardwood, Vinyl
Fireplaces Number 1
Fireplaces Type Wood, Mantel(s), Marble
Equipment Built-In Microwave, Cooktop, Dishwasher, Disposal, Dryer - Front Loading, Energy Efficient Appliances, Icemaker, Refrigerator, Stainless Steel Appliances, Washer, Water Dispenser, Water Heater
Fireplace Y
Window Features Bay/Bow,Double Pane,Palladian,Screens
Appliance Built-In Microwave, Cooktop, Dishwasher, Disposal, Dryer - Front Loading, Energy Efficient Appliances, Icemaker, Refrigerator, Stainless Steel Appliances, Washer, Water Dispenser, Water Heater
Heat Source Natural Gas
Laundry Main Floor
Exterior
Exterior Feature Enclosed, Patio(s), Porch(es)
Parking Features Garage - Side Entry, Inside Access
Garage Spaces 2.0
Water Access N
View Garden/Lawn
Accessibility Other
Porch Enclosed, Patio(s), Porch(es)
Attached Garage 2
Total Parking Spaces 2
Garage Y
Building
Lot Description Backs to Trees, Corner, Landscaping
Story 3+
Sewer Public Septic
Water Public
Architectural Style Colonial
Level or Stories 3+
Additional Building Above Grade, Below Grade
Structure Type 2 Story Ceilings,9'+ Ceilings,High,Vaulted Ceilings
New Construction N
Schools
Elementary Schools Pointers Run
Middle Schools Clarksville
High Schools Atholton
School District Howard County Public School System
Others
Senior Community No
Tax ID 1415109297
Ownership Fee Simple
SqFt Source Estimated
Security Features Main Entrance Lock,Smoke Detector
Special Listing Condition Standard
Read Less
Want to know what your home might be worth? Contact us for a FREE valuation!

Our team is ready to help you sell your home for the highest possible price ASAP

Bought with Hyung W Bae • Northrop Realty

