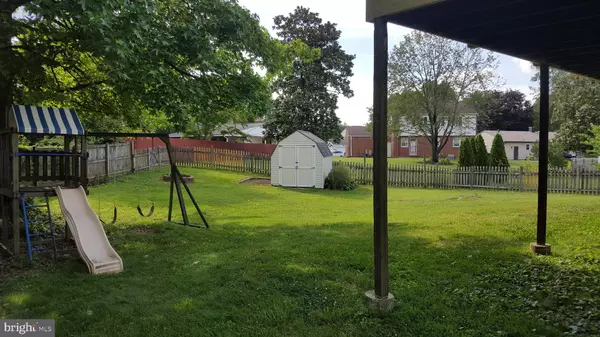$280,000
$274,500
2.0%For more information regarding the value of a property, please contact us for a free consultation.
204 GARNETT RD Joppa, MD 21085
4 Beds
3 Baths
2,068 SqFt
Key Details
Sold Price $280,000
Property Type Single Family Home
Sub Type Detached
Listing Status Sold
Purchase Type For Sale
Square Footage 2,068 sqft
Price per Sqft $135
Subdivision Joppatowne
MLS Listing ID MDHR235008
Sold Date 08/09/19
Style Manor,Split Foyer
Bedrooms 4
Full Baths 3
HOA Y/N N
Abv Grd Liv Area 1,288
Originating Board BRIGHT
Year Built 1966
Annual Tax Amount $2,432
Tax Year 2018
Lot Size 7,810 Sqft
Acres 0.18
Lot Dimensions 71.00 x 110.00
Property Description
Well kept home in the center of the water oriented community of Joppatowne. Home sits within short walking distance of Mariner Point Park which includes walking paths, boat ramp, playgrounds and pavilions. This 4 Bedroom, 3 Bath home has it all with updates galore including windows, siding, kitchen, carpet, roof, appliances, sprinkler system and more. Large lower lever with fireplace and walkout to generous level back yard, that does not face neighboring homes. Full deck across back of house with access from Master Bedroom and Dinning Room/Kitchen. This open floor plan is sure to please. No HOA! Mariner Point Park is very convenient with walking trails, boat ramps, playgrounds and pavilions. Great area for boating or kayaking. This home is convenient to shopping, schools, Gunpowder State Park, APG and I-95 without the heavy traffic found in other areas.
Location
State MD
County Harford
Zoning R3
Rooms
Other Rooms Living Room, Dining Room, Primary Bedroom, Bedroom 2, Bedroom 3, Bedroom 4, Kitchen, Great Room, Storage Room, Utility Room, Attic
Basement Daylight, Full, Fully Finished, Garage Access, Heated, Improved, Interior Access, Outside Entrance, Rear Entrance, Walkout Level, Windows
Main Level Bedrooms 3
Interior
Interior Features Attic, Attic/House Fan, Carpet, Ceiling Fan(s), Chair Railings, Combination Dining/Living, Combination Kitchen/Dining, Combination Kitchen/Living, Crown Moldings, Dining Area, Floor Plan - Open, Primary Bath(s), Pantry, Recessed Lighting, Stall Shower, Wood Floors
Hot Water Natural Gas
Heating Forced Air, Programmable Thermostat
Cooling Attic Fan, Ceiling Fan(s), Central A/C, Programmable Thermostat, Whole House Fan
Flooring Carpet, Hardwood, Vinyl
Fireplaces Number 1
Fireplaces Type Fireplace - Glass Doors, Mantel(s), Wood
Equipment Built-In Microwave, Dishwasher, Disposal, Dryer - Gas, Energy Efficient Appliances, ENERGY STAR Clothes Washer, Exhaust Fan, Icemaker, Oven/Range - Gas, Refrigerator, Stainless Steel Appliances, Washer, Water Heater
Fireplace Y
Window Features Bay/Bow,Double Pane,Insulated,Low-E,Screens,Vinyl Clad
Appliance Built-In Microwave, Dishwasher, Disposal, Dryer - Gas, Energy Efficient Appliances, ENERGY STAR Clothes Washer, Exhaust Fan, Icemaker, Oven/Range - Gas, Refrigerator, Stainless Steel Appliances, Washer, Water Heater
Heat Source Natural Gas
Laundry Lower Floor
Exterior
Exterior Feature Deck(s), Patio(s)
Parking Features Additional Storage Area, Garage - Rear Entry, Inside Access
Garage Spaces 1.0
Fence Partially, Picket, Rear
Water Access N
Roof Type Architectural Shingle
Accessibility None
Porch Deck(s), Patio(s)
Attached Garage 1
Total Parking Spaces 1
Garage Y
Building
Story 2
Foundation Block, Slab
Sewer Public Sewer
Water Public
Architectural Style Manor, Split Foyer
Level or Stories 2
Additional Building Above Grade, Below Grade
Structure Type Dry Wall
New Construction N
Schools
Elementary Schools Riverside
Middle Schools Magnolia
High Schools Joppatowne
School District Harford County Public Schools
Others
Senior Community No
Tax ID 01-144243
Ownership Fee Simple
SqFt Source Estimated
Security Features Smoke Detector
Special Listing Condition Standard
Read Less
Want to know what your home might be worth? Contact us for a FREE valuation!

Our team is ready to help you sell your home for the highest possible price ASAP

Bought with Rebecca M Ravera • ExecuHome Realty





