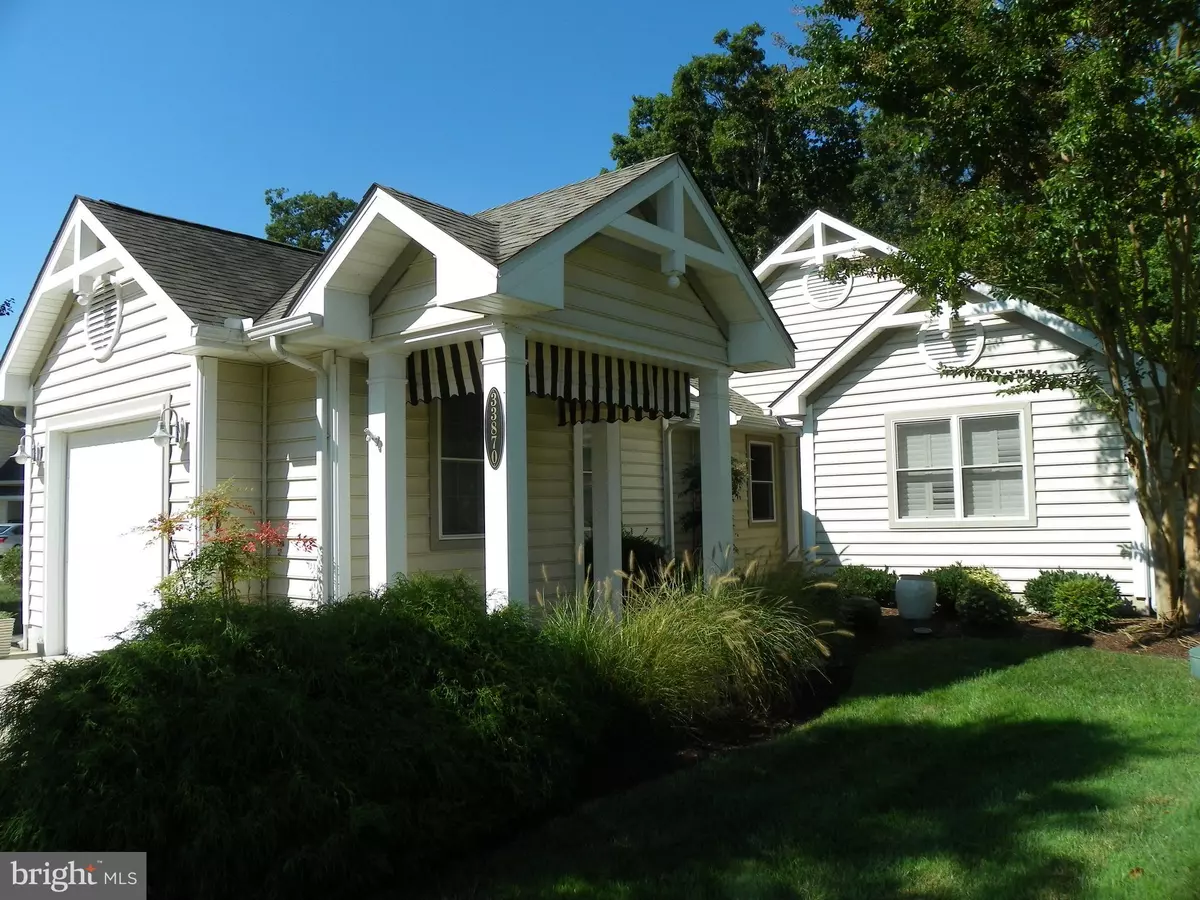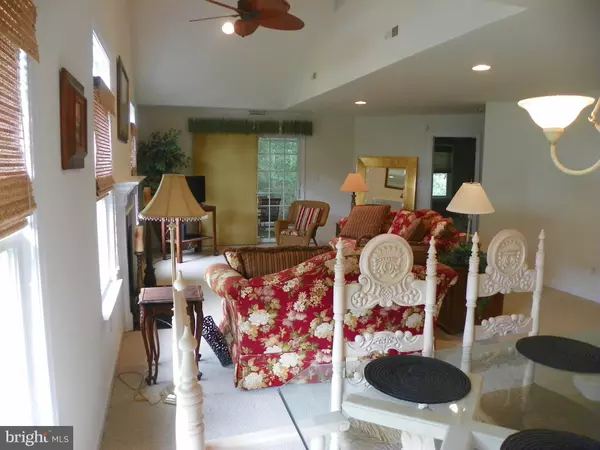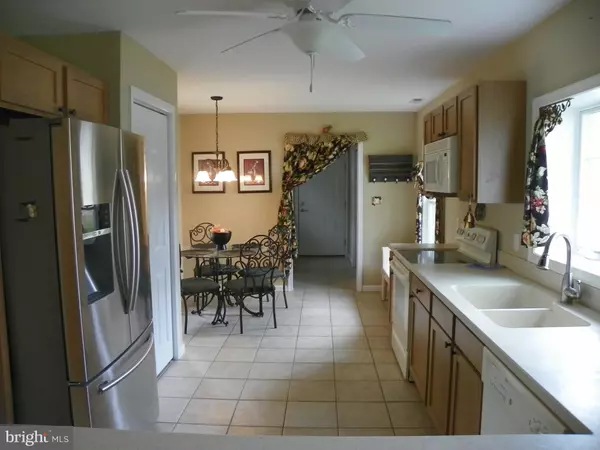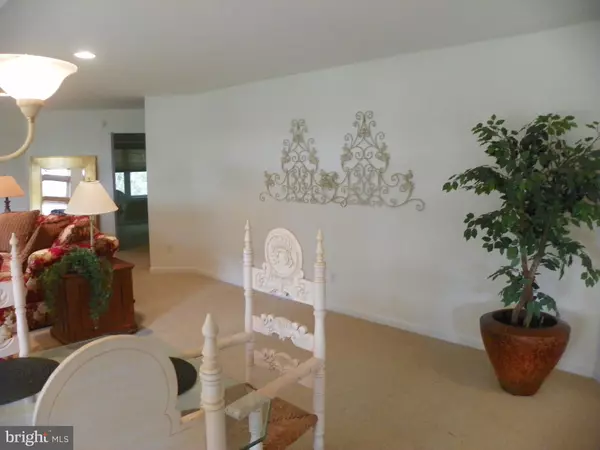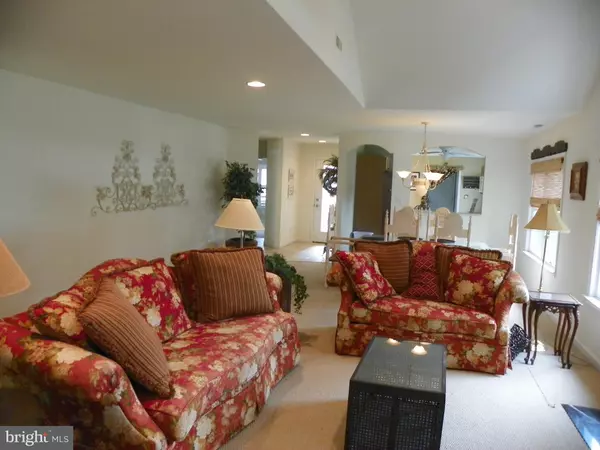$245,000
$269,000
8.9%For more information regarding the value of a property, please contact us for a free consultation.
33870 WATERSIDE DR #17 Frankford, DE 19945
3 Beds
2 Baths
1,900 SqFt
Key Details
Sold Price $245,000
Property Type Condo
Sub Type Condo/Co-op
Listing Status Sold
Purchase Type For Sale
Square Footage 1,900 sqft
Price per Sqft $128
Subdivision Waterside
MLS Listing ID DESU139554
Sold Date 08/09/19
Style Coastal,Contemporary,Ranch/Rambler
Bedrooms 3
Full Baths 2
Condo Fees $729/qua
HOA Fees $106/qua
HOA Y/N Y
Abv Grd Liv Area 1,900
Originating Board BRIGHT
Land Lease Amount 2011.0
Land Lease Frequency Annually
Year Built 2002
Annual Tax Amount $891
Tax Year 2019
Lot Dimensions 0.00 x 0.00
Property Description
Fantastic opportunity to own a home close to Bethany Beach without the added taxes! Seller says "BRING ALL OFFERS" Fabulous Easy Carefree Living with this 1 level 3BR, 2BA home. This home is perfectly situated in a desirable location of the community at a cul de sac. Interior Features incl but not limited too; spacious screened in porch, a front patio, built ins in LR, with gas fireplace. An open and bright living space w/a full kitchen with breakfast eating area. You can enter from garage into mud room on those rainy days, but you also have a beautiful front entry foyer as well. The community offers a pool, lawn maintenance and just minutes to downtown restaurants, shops, library and of course the BEACH! You can also enjoy bike riding and kayaking in nearby areas. This is "move in ready" to begin your summer fun! Loads of detail throughout this home! Condo fee covers: roof replacement, siding maint., power washing & cleaning gutters, general landscaping of your yard with mulch and grass cutting as well as trimming shrubs. This is definitely a "no fuss" place to move to and leave your cares and worries behind! Buyer to honor 2019 Summer Rentals
Location
State DE
County Sussex
Area Baltimore Hundred (31001)
Zoning G
Rooms
Main Level Bedrooms 3
Interior
Interior Features Built-Ins, Breakfast Area, Bar, Carpet, Ceiling Fan(s), Entry Level Bedroom, Floor Plan - Open, Kitchen - Eat-In, Kitchen - Island, Recessed Lighting, Walk-in Closet(s), Window Treatments
Heating Central
Cooling Central A/C
Flooring Carpet, Ceramic Tile
Fireplaces Number 1
Fireplaces Type Gas/Propane
Equipment Built-In Microwave, Dishwasher, Disposal, Dryer, Exhaust Fan, Oven/Range - Electric, Refrigerator, Washer, Water Heater
Furnishings Yes
Fireplace Y
Appliance Built-In Microwave, Dishwasher, Disposal, Dryer, Exhaust Fan, Oven/Range - Electric, Refrigerator, Washer, Water Heater
Heat Source Electric
Laundry Main Floor
Exterior
Garage Garage - Front Entry, Inside Access
Garage Spaces 4.0
Amenities Available Pool - Outdoor
Waterfront N
Water Access N
View Trees/Woods
Roof Type Architectural Shingle
Accessibility 2+ Access Exits
Attached Garage 1
Total Parking Spaces 4
Garage Y
Building
Story 1
Foundation Block, Crawl Space
Sewer Public Sewer
Water Public
Architectural Style Coastal, Contemporary, Ranch/Rambler
Level or Stories 1
Additional Building Above Grade, Below Grade
Structure Type Cathedral Ceilings,Dry Wall
New Construction N
Schools
School District Indian River
Others
HOA Fee Include Common Area Maintenance,Pool(s),Snow Removal,Trash
Senior Community No
Tax ID 134-17.00-14.00-17
Ownership Land Lease
SqFt Source Estimated
Acceptable Financing Cash, Conventional
Listing Terms Cash, Conventional
Financing Cash,Conventional
Special Listing Condition Standard
Read Less
Want to know what your home might be worth? Contact us for a FREE valuation!

Our team is ready to help you sell your home for the highest possible price ASAP

Bought with DONALD CONANT • LAYTON ASSOCIATES REAL ESTATE


