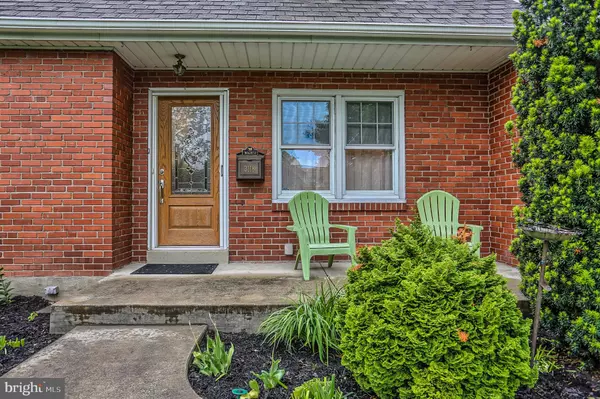$260,000
$250,000
4.0%For more information regarding the value of a property, please contact us for a free consultation.
3118 HARVARD AVE Camp Hill, PA 17011
3 Beds
3 Baths
1,863 SqFt
Key Details
Sold Price $260,000
Property Type Single Family Home
Sub Type Detached
Listing Status Sold
Purchase Type For Sale
Square Footage 1,863 sqft
Price per Sqft $139
Subdivision None Available
MLS Listing ID PACB113190
Sold Date 08/14/19
Style Cape Cod
Bedrooms 3
Full Baths 2
Half Baths 1
HOA Y/N N
Abv Grd Liv Area 1,863
Originating Board BRIGHT
Year Built 1951
Annual Tax Amount $3,956
Tax Year 2020
Lot Size 7,405 Sqft
Acres 0.17
Property Description
This is the quintessential work from home opportunity! The hardwood floors are hard to miss throughout this beautiful well-maintained Camp Hill Boro home. Crown molding accents the living room with its gas fireplace and the dining area/kitchen. There is a full bath on the main level as well as an office that could easily be a first-floor bedroom. This room leads to what is currently a permitted hair salon complete with a private entrance and half bath. The sunroom/breakfast room off the kitchen looks out to a backyard paradise with gorgeous landscaping. A large covered patio with an amazing hot tub is perfect for enjoying the peace and serenity of the backyard. A huge tasteful shed with electric sits at the back of the property. Back inside the upper floor has three generous bedrooms all with beautiful hardwood floors. The large calming master bedroom has an amazing walk-in closet. The lower level is partially finished with tons of storage and closet space and there is an additional unfinished workshop or storage area with an upright freezer that stays. This is a well built home just waiting for its next owner to enjoy all the amenities of living in the Borough of Camp Hill with its excellent shopping and entertainment opportunities. Ask your agent for details and permitted uses.
Location
State PA
County Cumberland
Area Camp Hill Boro (14401)
Zoning RESIDENTIAL
Rooms
Other Rooms Living Room, Dining Room, Primary Bedroom, Bedroom 2, Bedroom 3, Kitchen, Family Room, Sun/Florida Room, Office, Commercial/Retail Space
Basement Full, Improved, Interior Access, Partially Finished, Shelving
Interior
Interior Features Carpet, Ceiling Fan(s), Chair Railings, Combination Kitchen/Dining, Crown Moldings, Dining Area, Floor Plan - Traditional, Kitchen - Country, Upgraded Countertops, Walk-in Closet(s), Wood Floors
Heating Forced Air
Cooling Central A/C
Flooring Hardwood, Vinyl
Fireplaces Number 1
Fireplaces Type Gas/Propane, Brick
Equipment Built-In Microwave, Dishwasher, Disposal, Oven/Range - Gas, Refrigerator
Fireplace Y
Appliance Built-In Microwave, Dishwasher, Disposal, Oven/Range - Gas, Refrigerator
Heat Source Natural Gas
Laundry Lower Floor
Exterior
Exterior Feature Patio(s), Porch(es), Roof
Parking Features Built In, Garage - Front Entry, Garage Door Opener, Inside Access
Garage Spaces 1.0
Water Access N
Roof Type Asphalt
Accessibility None
Porch Patio(s), Porch(es), Roof
Attached Garage 1
Total Parking Spaces 1
Garage Y
Building
Story 2
Sewer Public Sewer
Water Public
Architectural Style Cape Cod
Level or Stories 2
Additional Building Above Grade, Below Grade
New Construction N
Schools
Middle Schools Camp Hill
High Schools Camp Hill
School District Camp Hill
Others
Senior Community No
Tax ID 01-22-0533-088
Ownership Fee Simple
SqFt Source Assessor
Horse Property N
Special Listing Condition Standard
Read Less
Want to know what your home might be worth? Contact us for a FREE valuation!

Our team is ready to help you sell your home for the highest possible price ASAP

Bought with BRAD BOYER • Century 21 Realty Services





