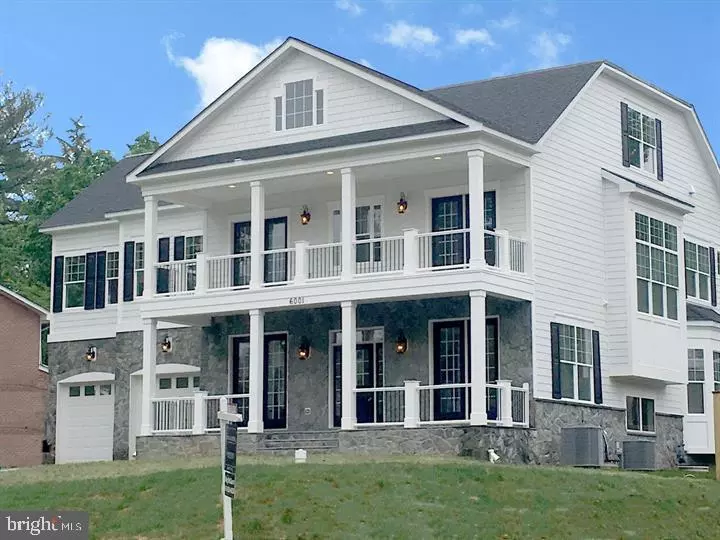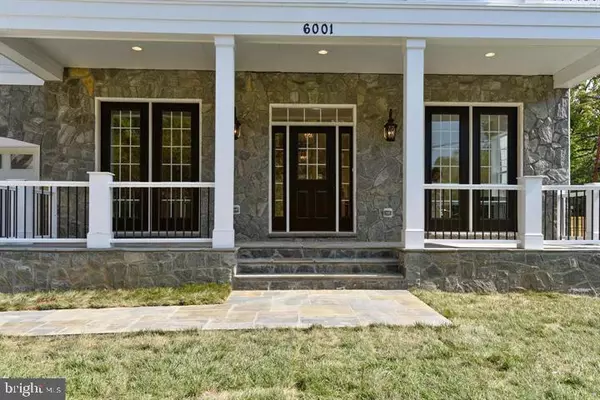$1,875,000
$1,895,000
1.1%For more information regarding the value of a property, please contact us for a free consultation.
6001 WALHONDING RD Bethesda, MD 20816
6 Beds
7 Baths
8,150 SqFt
Key Details
Sold Price $1,875,000
Property Type Single Family Home
Sub Type Detached
Listing Status Sold
Purchase Type For Sale
Square Footage 8,150 sqft
Price per Sqft $230
Subdivision Glen Echo Heights
MLS Listing ID MDMC655412
Sold Date 08/26/19
Style Craftsman
Bedrooms 6
Full Baths 6
Half Baths 1
HOA Y/N N
Abv Grd Liv Area 6,050
Originating Board BRIGHT
Year Built 2018
Annual Tax Amount $22,044
Tax Year 2019
Lot Size 0.326 Acres
Acres 0.33
Property Description
JUST REDUCED!!! Incredible, new construction, Arts & Crafts home, built by BenMar Residential, offers 4 finished levels, 6 inviting, comfortable bedrooms, 6 1/2 bright, beautiful bathrooms and over 7800 meticulously finished square feet. The main level includes a fully integrated gourmet kitchen with center island and quartz countertops, large family room with gas fireplace and beamed ceiling, living room, versatile dining room that easily caters for large gatherings or quiet family meals, and hardwood floors throughout. The upper level includes an opulent owner s suite with dual walk-in closets, luxurious bathroom and private rear balcony. The other 3 upper level dreamy bedrooms each have their own elegant bathroom and generous walk-in closet. The third floor features a cozy loft with a bedroom and full bath. The finished lower level includes an over-sized rec room with full wet bar, game room, a fully wired media room and a guest bedroom with full bath. The 14,185 square-foot lot offers a circular driveway for multi-access to the driveway and 2-car garage, and a level backyard. Ideally located in the highly-coveted Glen Echo Heights subdivision, close to downtown Bethesda and part of the Whitman HS cluster. DOMM is inflated due to the home being under construction.
Location
State MD
County Montgomery
Zoning R90
Rooms
Other Rooms Living Room, Dining Room, Primary Bedroom, Bedroom 2, Bedroom 3, Bedroom 4, Bedroom 5, Kitchen, Family Room, Basement, Foyer, Breakfast Room, Bedroom 1, Exercise Room, Laundry, Loft, Mud Room, Office, Media Room, Bathroom 1, Bathroom 2, Bathroom 3, Primary Bathroom, Half Bath
Basement Daylight, Partial, Fully Finished, Heated, Outside Entrance, Sump Pump, Walkout Stairs, Windows
Interior
Interior Features Attic, Breakfast Area, Built-Ins, Butlers Pantry, Carpet, Dining Area, Family Room Off Kitchen, Floor Plan - Open, Formal/Separate Dining Room, Kitchen - Eat-In, Kitchen - Gourmet, Kitchen - Island, Primary Bath(s), Pantry, Recessed Lighting, Walk-in Closet(s), Wet/Dry Bar, Wood Floors
Hot Water Natural Gas
Heating Forced Air, Programmable Thermostat, Zoned
Cooling Central A/C, Programmable Thermostat, Zoned
Flooring Carpet, Ceramic Tile, Concrete, Fully Carpeted, Hardwood
Fireplaces Number 3
Equipment Built-In Microwave, Built-In Range, Dishwasher, Disposal, Energy Efficient Appliances, ENERGY STAR Dishwasher, ENERGY STAR Freezer, ENERGY STAR Refrigerator, Exhaust Fan, Freezer, Microwave, Oven - Double, Oven - Self Cleaning, Oven/Range - Gas, Range Hood, Refrigerator, Six Burner Stove, Stainless Steel Appliances, Water Heater - High-Efficiency
Fireplace Y
Window Features Bay/Bow,Double Pane,ENERGY STAR Qualified,Insulated
Appliance Built-In Microwave, Built-In Range, Dishwasher, Disposal, Energy Efficient Appliances, ENERGY STAR Dishwasher, ENERGY STAR Freezer, ENERGY STAR Refrigerator, Exhaust Fan, Freezer, Microwave, Oven - Double, Oven - Self Cleaning, Oven/Range - Gas, Range Hood, Refrigerator, Six Burner Stove, Stainless Steel Appliances, Water Heater - High-Efficiency
Heat Source Natural Gas
Laundry Main Floor, Upper Floor
Exterior
Exterior Feature Balconies- Multiple
Parking Features Garage - Front Entry, Garage Door Opener
Garage Spaces 2.0
Water Access N
Roof Type Asphalt,Shingle
Accessibility None
Porch Balconies- Multiple
Road Frontage City/County
Attached Garage 2
Total Parking Spaces 2
Garage Y
Building
Story 3+
Sewer Public Sewer
Water Public
Architectural Style Craftsman
Level or Stories 3+
Additional Building Above Grade, Below Grade
Structure Type 9'+ Ceilings,Tray Ceilings
New Construction Y
Schools
Elementary Schools Wood Acres
Middle Schools Thomas W. Pyle
High Schools Walt Whitman
School District Montgomery County Public Schools
Others
Senior Community No
Tax ID 160700507818
Ownership Fee Simple
SqFt Source Estimated
Horse Property N
Special Listing Condition Standard
Read Less
Want to know what your home might be worth? Contact us for a FREE valuation!

Our team is ready to help you sell your home for the highest possible price ASAP

Bought with David R Getson • Compass





