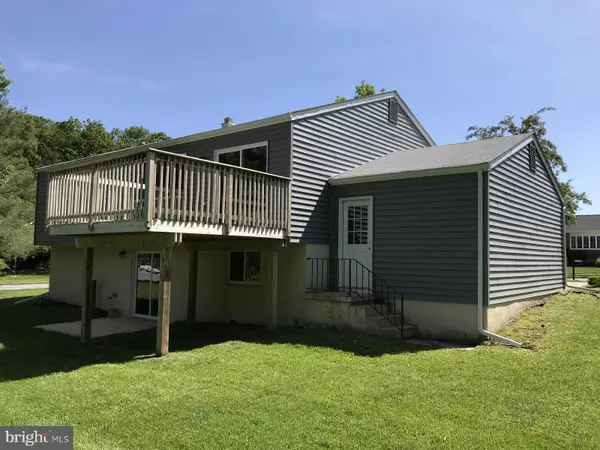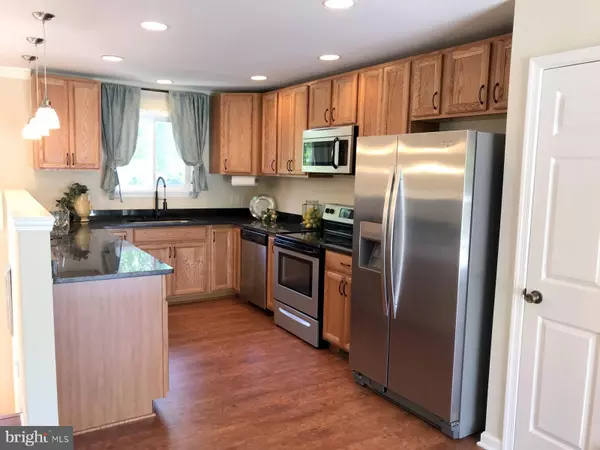$316,000
$319,500
1.1%For more information regarding the value of a property, please contact us for a free consultation.
1 BELLINGTON CT Baltimore, MD 21236
4 Beds
3 Baths
1,725 SqFt
Key Details
Sold Price $316,000
Property Type Single Family Home
Sub Type Detached
Listing Status Sold
Purchase Type For Sale
Square Footage 1,725 sqft
Price per Sqft $183
Subdivision Chapel Manor
MLS Listing ID MDBC435118
Sold Date 08/26/19
Style Other,Split Foyer
Bedrooms 4
Full Baths 2
Half Baths 1
HOA Y/N N
Abv Grd Liv Area 1,152
Originating Board BRIGHT
Year Built 1971
Annual Tax Amount $3,712
Tax Year 2018
Lot Size 0.269 Acres
Acres 0.27
Lot Dimensions 1.00 x
Property Description
Open Concept floor plan Now featuring brand new LVT flooring in the Living room, Dining room and Kitchen. Newer carpet in the Bedrooms and Family room. New siding Shutters and gutters with caps in 2016. Master half bath upgrades, H2o heater 2013, HVAC 2013, New sub pump and basin. Nice level corner lot on a cul de sac in a small community tucked away off Chapel Rd. The updated kitchen with granite counters and stainless steel appliances is wide open to living room wired for speakers, dining room with sliding glass doors to the 11x11 deck overlooking the back yard. The rest of the upper level has 3 bed rooms, newer paint and updated baths. The walk out lower level has a huge 12 x 38 family room with sliders to the rear yard. A large 11 x 12 laundry room with storage, a bedroom, a large utility room and a full bath. A one car attached garage is a rare find in this area. Lot backs to Drainage & Utility Easement. (The shed is in that easement). There is no known HOA or Front Foot fees.
Location
State MD
County Baltimore
Zoning R
Rooms
Other Rooms Living Room, Dining Room, Primary Bedroom, Bedroom 2, Bedroom 3, Bedroom 4, Kitchen, Family Room, Laundry, Utility Room, Bathroom 1, Bathroom 2
Basement Full, Daylight, Partial, Front Entrance, Fully Finished, Heated, Improved, Outside Entrance, Poured Concrete, Sump Pump, Walkout Level, Windows, Space For Rooms, Connecting Stairway
Main Level Bedrooms 3
Interior
Interior Features Carpet, Ceiling Fan(s), Combination Dining/Living, Combination Kitchen/Living, Combination Kitchen/Dining, Crown Moldings, Dining Area, Entry Level Bedroom, Floor Plan - Open, Primary Bath(s), Recessed Lighting, Window Treatments
Hot Water Natural Gas
Heating Forced Air
Cooling Central A/C, Ceiling Fan(s)
Flooring Carpet, Laminated
Equipment Built-In Microwave, Dishwasher, Disposal, Dryer - Electric, Oven/Range - Electric, Refrigerator, Stainless Steel Appliances, Washer, Water Heater
Fireplace N
Window Features Double Pane
Appliance Built-In Microwave, Dishwasher, Disposal, Dryer - Electric, Oven/Range - Electric, Refrigerator, Stainless Steel Appliances, Washer, Water Heater
Heat Source Natural Gas
Laundry Lower Floor, Dryer In Unit, Washer In Unit
Exterior
Parking Features Garage - Front Entry
Garage Spaces 3.0
Utilities Available Cable TV, Phone, Natural Gas Available
Water Access N
View Garden/Lawn
Roof Type Shingle
Accessibility None
Attached Garage 1
Total Parking Spaces 3
Garage Y
Building
Lot Description Backs to Trees, Cleared, Corner, Front Yard, Landscaping, Level, Rear Yard, Road Frontage
Story 2
Sewer Public Sewer
Water Public
Architectural Style Other, Split Foyer
Level or Stories 2
Additional Building Above Grade, Below Grade
Structure Type Dry Wall
New Construction N
Schools
Elementary Schools Honeygo
Middle Schools Perry Hall
High Schools Perry Hall
School District Baltimore County Public Schools
Others
Senior Community No
Tax ID 04111110001262
Ownership Fee Simple
SqFt Source Assessor
Acceptable Financing Cash, Conventional, FHA, FHA 203(k), VA
Listing Terms Cash, Conventional, FHA, FHA 203(k), VA
Financing Cash,Conventional,FHA,FHA 203(k),VA
Special Listing Condition Standard
Read Less
Want to know what your home might be worth? Contact us for a FREE valuation!

Our team is ready to help you sell your home for the highest possible price ASAP

Bought with Louis Chirgott • Keller Williams Legacy Central





