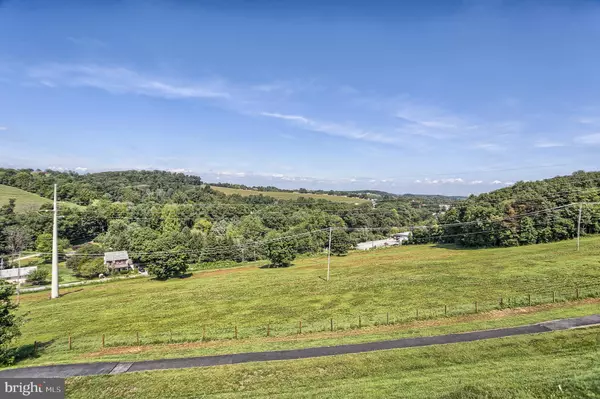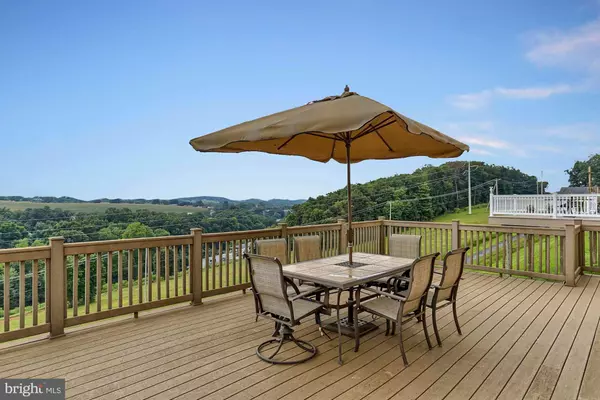$215,000
$219,900
2.2%For more information regarding the value of a property, please contact us for a free consultation.
535 THOMAS ARMOR DR Windsor, PA 17366
3 Beds
3 Baths
2,048 SqFt
Key Details
Sold Price $215,000
Property Type Single Family Home
Sub Type Detached
Listing Status Sold
Purchase Type For Sale
Square Footage 2,048 sqft
Price per Sqft $104
Subdivision Chatham Creek
MLS Listing ID PAYK112356
Sold Date 08/30/19
Style Colonial
Bedrooms 3
Full Baths 2
Half Baths 1
HOA Fees $20/ann
HOA Y/N Y
Abv Grd Liv Area 1,678
Originating Board BRIGHT
Year Built 2006
Annual Tax Amount $4,929
Tax Year 2019
Lot Size 6,277 Sqft
Acres 0.14
Property Description
Pride of ownership shows throughout this beautiful Colonial located in the popular Chatham Creek neighborhood! This community has many wonderful outdoor amenities for the entire family to enjoy. Check out the community walking trail, basketball court, 2 playground areas & pavilion. You'll enjoy relaxing & entertaining on the oversize maintenance free rear deck offering great views. Bright & open kitchen with ceramic tile flooring, french doors leading out to the rear deck & all appliances. Dining room with brazilian cherry wood flooring opens into the kitchen, ideal for entertaining. Spacious living room with brazilian cherry wood flooring and large windows overlooking the front yard. 1st floor guest bath & laundry room. Master suite with private bath featuring a large walk in closet, double vanity & a corner jetted tub. Finished lower level offers a large family room with walk out to the back yard, game/children's play room & two separate storage areas. Nicely landscaped, covered front porch & attached front load 2 car garage. Great location, close to schools, parks & many local amenities. Red Lion School District. Put this home at the top of your must see list! Schedule your private tour today to explore all of the wonderful features & amenities this home has to offer.
Location
State PA
County York
Area Windsor Twp (15253)
Zoning RS
Rooms
Other Rooms Living Room, Dining Room, Primary Bedroom, Bedroom 2, Bedroom 3, Kitchen, Family Room, Laundry, Bonus Room, Primary Bathroom, Full Bath, Half Bath
Basement Full, Partially Finished, Walkout Level
Interior
Interior Features Carpet, Ceiling Fan(s), Chair Railings, Formal/Separate Dining Room, Primary Bath(s), Recessed Lighting, Stall Shower, Wainscotting, Walk-in Closet(s), WhirlPool/HotTub, Wood Floors
Heating Forced Air
Cooling Central A/C
Flooring Carpet, Ceramic Tile, Hardwood, Vinyl
Equipment Oven/Range - Electric, Dishwasher, Microwave, Refrigerator
Appliance Oven/Range - Electric, Dishwasher, Microwave, Refrigerator
Heat Source Natural Gas
Laundry Main Floor
Exterior
Exterior Feature Deck(s), Porch(es)
Parking Features Garage - Front Entry, Garage Door Opener
Garage Spaces 2.0
Amenities Available Jog/Walk Path, Other, Tot Lots/Playground
Water Access N
View Panoramic
Roof Type Shingle
Accessibility Other
Porch Deck(s), Porch(es)
Attached Garage 2
Total Parking Spaces 2
Garage Y
Building
Story 2
Sewer Public Sewer
Water Public
Architectural Style Colonial
Level or Stories 2
Additional Building Above Grade, Below Grade
New Construction N
Schools
School District Red Lion Area
Others
HOA Fee Include Common Area Maintenance,Other
Senior Community No
Tax ID 53-000-34-0063-00-00000
Ownership Fee Simple
SqFt Source Estimated
Security Features Carbon Monoxide Detector(s),Security System,Smoke Detector
Acceptable Financing Cash, Conventional, FHA, VA
Listing Terms Cash, Conventional, FHA, VA
Financing Cash,Conventional,FHA,VA
Special Listing Condition Standard
Read Less
Want to know what your home might be worth? Contact us for a FREE valuation!

Our team is ready to help you sell your home for the highest possible price ASAP

Bought with Dennis R Hopper • RE/MAX Patriots





