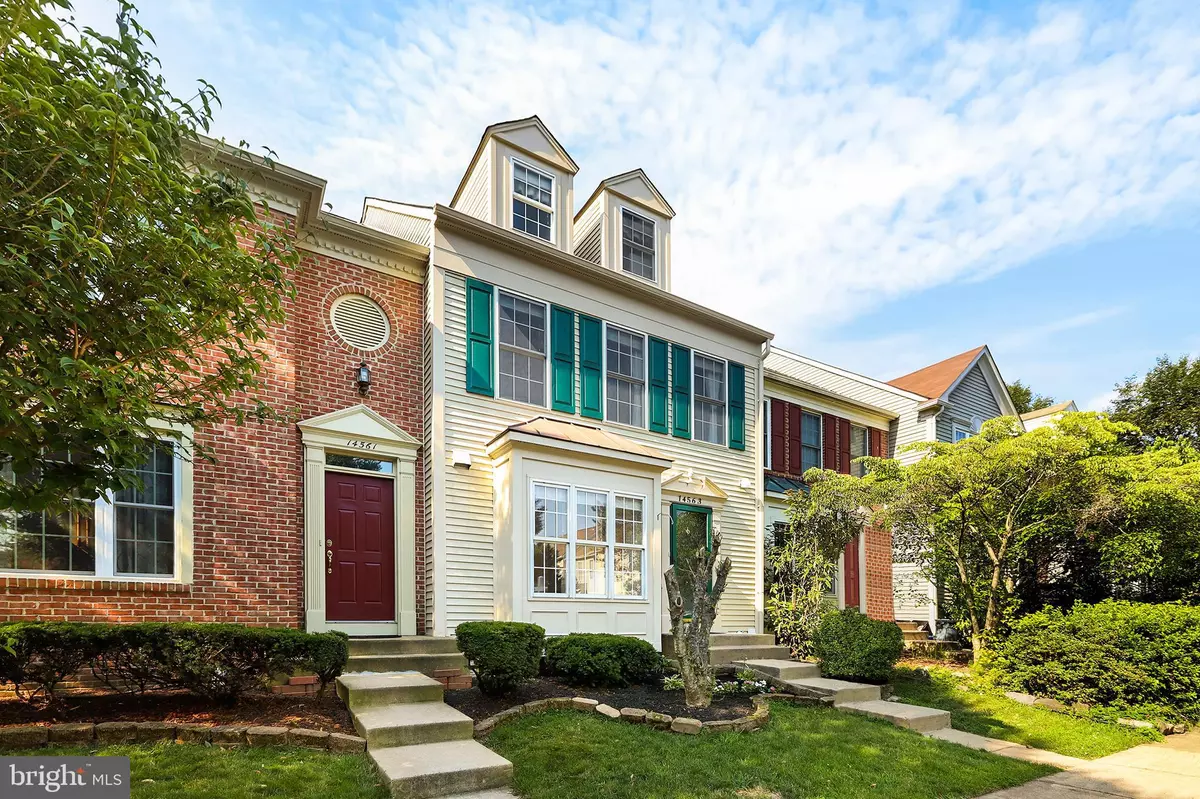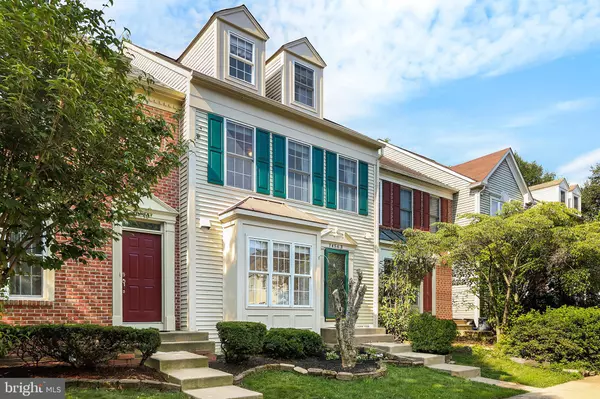$401,000
$390,000
2.8%For more information regarding the value of a property, please contact us for a free consultation.
14563 GRANVILLE LN Centreville, VA 20120
3 Beds
4 Baths
1,496 SqFt
Key Details
Sold Price $401,000
Property Type Townhouse
Sub Type Interior Row/Townhouse
Listing Status Sold
Purchase Type For Sale
Square Footage 1,496 sqft
Price per Sqft $268
Subdivision Woodgate Crossing
MLS Listing ID VAFX1077100
Sold Date 08/30/19
Style Colonial
Bedrooms 3
Full Baths 3
Half Baths 1
HOA Fees $125/mo
HOA Y/N Y
Abv Grd Liv Area 1,496
Originating Board BRIGHT
Year Built 1994
Annual Tax Amount $4,234
Tax Year 2019
Lot Size 1,500 Sqft
Acres 0.03
Property Description
Refreshing and elegant this home boasts a neutral palette and accents. Newly installed vinyl wood floors sprawl throughout two levels and into a remodeled kitchen featuring stainless steel appliances, white pristine cabinets, custom backsplash and recessed lights. Upstairs, you'll find 2 bedrooms which includes a master bedroom with vaulted ceilings and it's own private loft - perfect for an office or sitting area! Additional casual space can be enjoyed downstairs in the finished basement that has a DEN or 3rd bedroom and is accompanied by an additional full bath. Handsome deck leads to a fenced-in patio & backing to trees! Excellent location close to 66, Rt 28 and access to many community amenities. This home won't disappoint and so easy to love!!
Location
State VA
County Fairfax
Zoning 308
Rooms
Basement Full
Interior
Interior Features Ceiling Fan(s), Recessed Lighting
Hot Water Natural Gas
Heating Forced Air
Cooling Ceiling Fan(s), Central A/C
Fireplaces Number 1
Fireplaces Type Mantel(s), Screen, Insert
Equipment Built-In Microwave, Dryer, Washer, Dishwasher, Disposal, Refrigerator, Icemaker, Stove, Stainless Steel Appliances
Fireplace Y
Appliance Built-In Microwave, Dryer, Washer, Dishwasher, Disposal, Refrigerator, Icemaker, Stove, Stainless Steel Appliances
Heat Source Natural Gas
Laundry Washer In Unit, Dryer In Unit
Exterior
Exterior Feature Deck(s), Patio(s)
Parking On Site 2
Fence Fully
Water Access N
Accessibility None
Porch Deck(s), Patio(s)
Garage N
Building
Lot Description Backs to Trees
Story 3+
Sewer Public Sewer
Water Public
Architectural Style Colonial
Level or Stories 3+
Additional Building Above Grade, Below Grade
Structure Type Dry Wall
New Construction N
Schools
Elementary Schools London Towne
Middle Schools Stone
High Schools Westfield
School District Fairfax County Public Schools
Others
Senior Community No
Tax ID 0543 24 0170
Ownership Fee Simple
SqFt Source Estimated
Special Listing Condition Standard
Read Less
Want to know what your home might be worth? Contact us for a FREE valuation!

Our team is ready to help you sell your home for the highest possible price ASAP

Bought with Desiree Rejeili • Samson Properties





