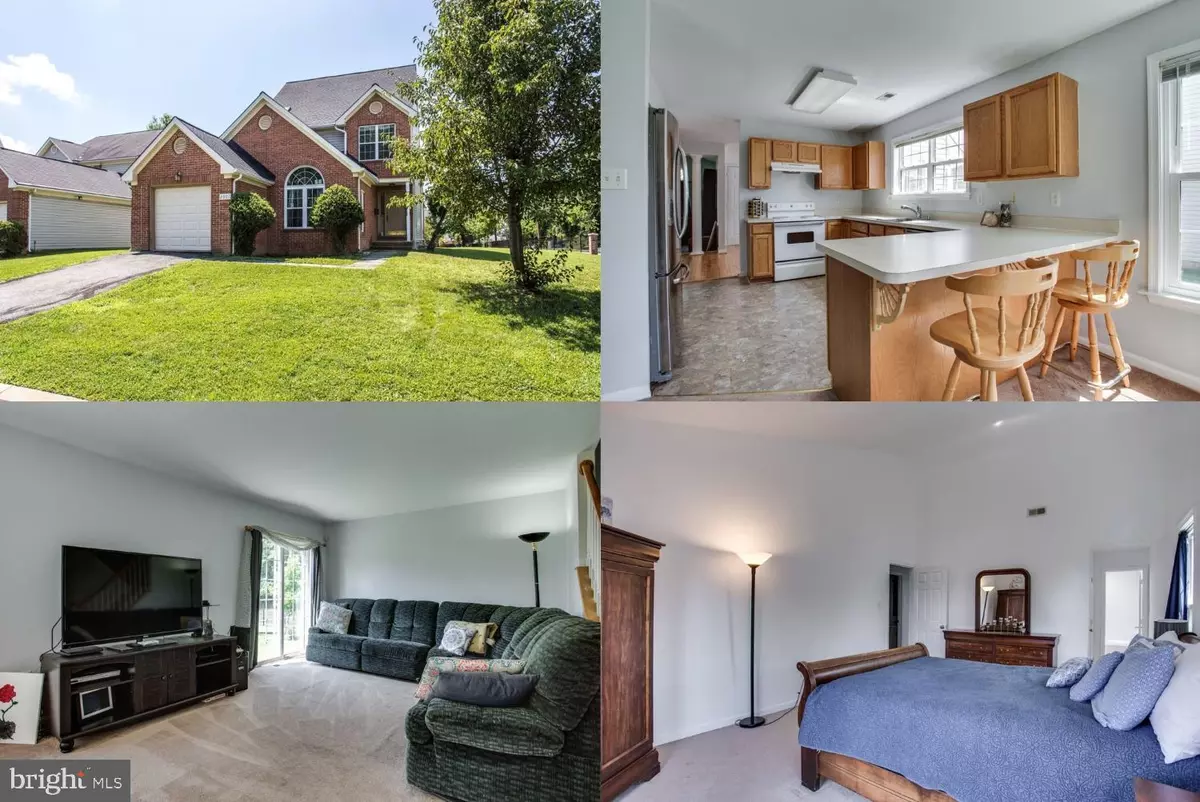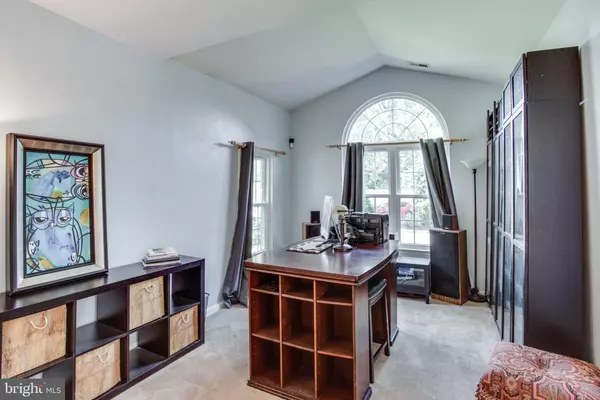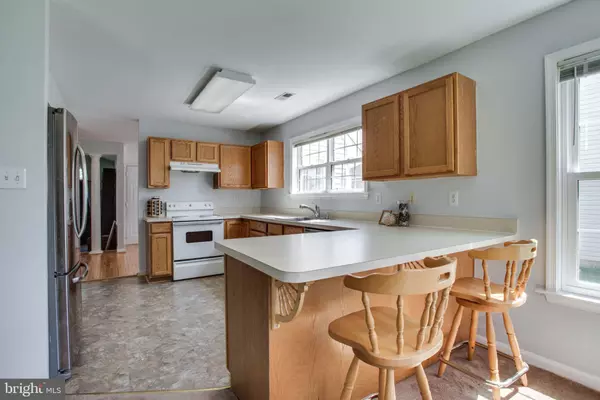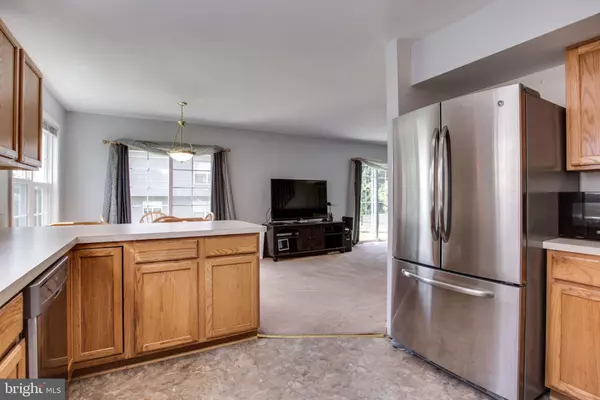$637,000
$650,000
2.0%For more information regarding the value of a property, please contact us for a free consultation.
2501 17TH ST NE Washington, DC 20018
3 Beds
3 Baths
1,910 SqFt
Key Details
Sold Price $637,000
Property Type Single Family Home
Sub Type Detached
Listing Status Sold
Purchase Type For Sale
Square Footage 1,910 sqft
Price per Sqft $333
Subdivision Woodridge
MLS Listing ID DCDC433478
Sold Date 08/30/19
Style Colonial
Bedrooms 3
Full Baths 2
Half Baths 1
HOA Fees $110/mo
HOA Y/N Y
Abv Grd Liv Area 1,910
Originating Board BRIGHT
Year Built 1997
Annual Tax Amount $3,924
Tax Year 2019
Lot Size 5,323 Sqft
Acres 0.12
Property Description
A little slice of suburbia nestled in the city! Welcome home to this beautiful, newly painted and carpeted, brick colonial situated on a corner lot in a cul-de-sac. Just minutes to Rhode Island Development, Metro, Ivy City, Capitol Hil, and more, yet nestled on a quiet tree-lined street. Enter through the hardwood foyer and you're greeted by the sunken office, accentuated by columns, tons of light coming in through the huge atrium window, and cathedral ceiling. The formal dining room with chair rail and crown moulding has hardwood floors and access to the garage. The spacious kitchen offers stainless steel appliances, lots of counter space, and a breakfast bar with seating for three! It is open to the breakfast area and sliding glass doors to your flat backyard. You can access the backyard from the second sliding glass doors located off the huge family room as well! The master suite has soaring vaulted ceilings and a spa-like bath wtih double vanity, skylight, and soaking tub. The upper level is completed by the additional two spacious bedrooms and hall bath. The basement is ready for your imagination and offers plenty of storage!
Location
State DC
County Washington
Zoning RES
Rooms
Other Rooms Dining Room, Primary Bedroom, Bedroom 2, Bedroom 3, Kitchen, Family Room, Breakfast Room, Office, Primary Bathroom, Full Bath
Basement Full, Rear Entrance, Unfinished
Interior
Interior Features Kitchen - Table Space, Walk-in Closet(s), Breakfast Area, Carpet, Chair Railings, Crown Moldings, Dining Area, Family Room Off Kitchen, Primary Bath(s), Pantry, Stall Shower, Tub Shower, Wood Floors
Heating Forced Air
Cooling Central A/C
Equipment Stainless Steel Appliances, Stove, Microwave, Refrigerator, Icemaker, Dishwasher, Disposal, Extra Refrigerator/Freezer, Freezer, Dryer, Washer
Fireplace N
Window Features Skylights
Appliance Stainless Steel Appliances, Stove, Microwave, Refrigerator, Icemaker, Dishwasher, Disposal, Extra Refrigerator/Freezer, Freezer, Dryer, Washer
Heat Source Natural Gas
Exterior
Parking Features Garage - Front Entry, Garage Door Opener
Garage Spaces 1.0
Water Access N
Accessibility None
Attached Garage 1
Total Parking Spaces 1
Garage Y
Building
Lot Description Corner
Story 3+
Sewer Public Sewer
Water Public
Architectural Style Colonial
Level or Stories 3+
Additional Building Above Grade, Below Grade
New Construction N
Schools
School District District Of Columbia Public Schools
Others
Senior Community No
Tax ID 4120//0812
Ownership Fee Simple
SqFt Source Estimated
Security Features Electric Alarm
Special Listing Condition Standard
Read Less
Want to know what your home might be worth? Contact us for a FREE valuation!

Our team is ready to help you sell your home for the highest possible price ASAP

Bought with Ryan Butler • Keller Williams Capital Properties





