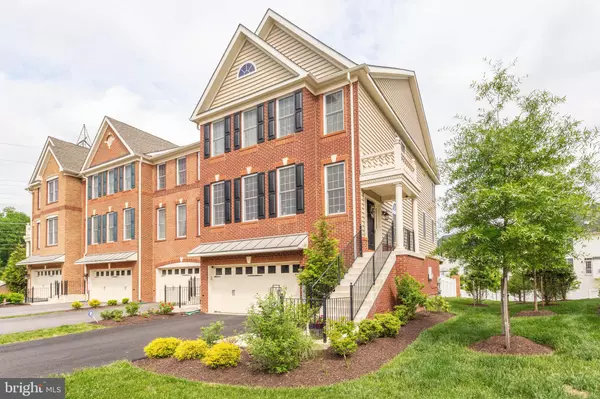$450,000
$450,000
For more information regarding the value of a property, please contact us for a free consultation.
10910 DAPPLED GREY WAY Upper Marlboro, MD 20772
3 Beds
4 Baths
2,376 SqFt
Key Details
Sold Price $450,000
Property Type Townhouse
Sub Type Interior Row/Townhouse
Listing Status Sold
Purchase Type For Sale
Square Footage 2,376 sqft
Price per Sqft $189
Subdivision Marlboro Ridge
MLS Listing ID MDPG527568
Sold Date 09/06/19
Style Colonial
Bedrooms 3
Full Baths 2
Half Baths 2
HOA Fees $215/mo
HOA Y/N Y
Abv Grd Liv Area 2,376
Originating Board BRIGHT
Year Built 2015
Annual Tax Amount $6,383
Tax Year 2019
Lot Size 4,080 Sqft
Acres 0.09
Property Description
Fall in love with this impressive and meticulously maintained end unit town home located in the picturesque neighborhood of Marlboro Ridge! Be fascinated by this brick front charmer with 3 bedroom plus a lower level family room, 2 full bath and 2 half baths. From the gourmet kitchen with an over sized island w/ granite counter tops, stainless steel appliances, hardwood floors throughout the mail level to the molding details, this one is a stunner. Enjoy an early morning breeze, a good cup of coffee from the deck. Finished level level leads out to a private fenced in yard. This is a must see home!
Location
State MD
County Prince Georges
Zoning RR
Interior
Interior Features Kitchen - Island, Kitchen - Eat-In, Dining Area, Family Room Off Kitchen, Crown Moldings, Primary Bath(s), Kitchen - Country
Heating Forced Air, Heat Pump(s), Zoned
Cooling Central A/C, Solar On Grid
Fireplaces Number 1
Equipment Built-In Microwave, Cooktop, Dishwasher, Air Cleaner, Exhaust Fan, Freezer, Humidifier, Disposal, Icemaker, Stove, Trash Compactor, Oven - Double
Appliance Built-In Microwave, Cooktop, Dishwasher, Air Cleaner, Exhaust Fan, Freezer, Humidifier, Disposal, Icemaker, Stove, Trash Compactor, Oven - Double
Heat Source Natural Gas
Exterior
Parking Features Garage - Front Entry, Garage Door Opener
Garage Spaces 2.0
Water Access N
Accessibility Other
Attached Garage 2
Total Parking Spaces 2
Garage Y
Building
Story 3+
Sewer Public Septic
Water Public
Architectural Style Colonial
Level or Stories 3+
Additional Building Above Grade, Below Grade
New Construction N
Schools
Elementary Schools Barack Obama
Middle Schools James Madison
High Schools Dr. Henry A. Wise, Jr.
School District Prince George'S County Public Schools
Others
Senior Community No
Tax ID 17155545516
Ownership Fee Simple
SqFt Source Assessor
Special Listing Condition Standard
Read Less
Want to know what your home might be worth? Contact us for a FREE valuation!

Our team is ready to help you sell your home for the highest possible price ASAP

Bought with JEANNETTE S SECKE • Samson Properties





