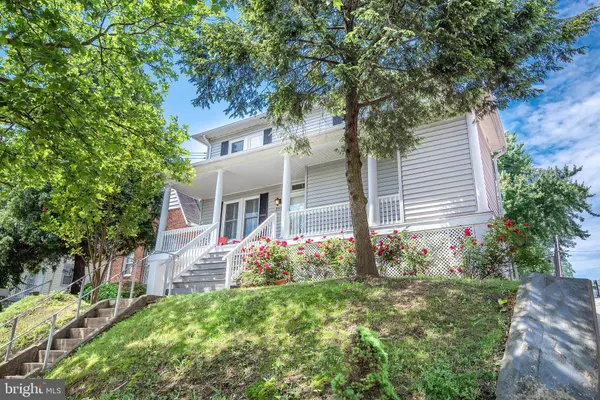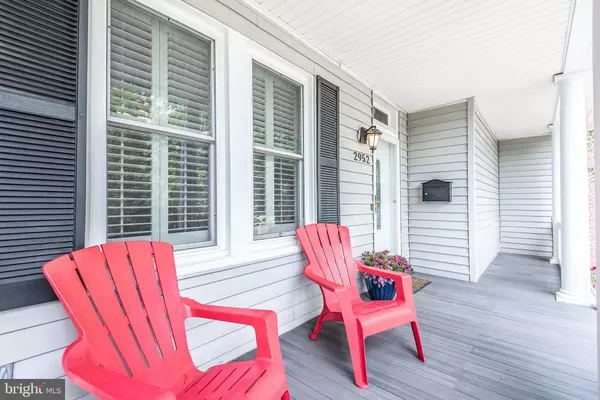$710,000
$735,000
3.4%For more information regarding the value of a property, please contact us for a free consultation.
2952 MILLS AVE NE Washington, DC 20018
5 Beds
4 Baths
3,436 SqFt
Key Details
Sold Price $710,000
Property Type Single Family Home
Sub Type Detached
Listing Status Sold
Purchase Type For Sale
Square Footage 3,436 sqft
Price per Sqft $206
Subdivision Woodridge
MLS Listing ID DCDC428638
Sold Date 09/03/19
Style Traditional
Bedrooms 5
Full Baths 3
Half Baths 1
HOA Y/N N
Abv Grd Liv Area 2,456
Originating Board BRIGHT
Year Built 1912
Annual Tax Amount $5,187
Tax Year 2019
Lot Size 6,325 Sqft
Acres 0.15
Property Description
This is it. Welcome home to your charming farm house in Woodridge with 5 bedrooms, 3.5 baths, and 3436 sq. ft. of wide open spaces. The home sits prominently on a hill, overlooking a quiet tree-lined street yet easily accessible to the exciting developments along bustling Rhode Island Avenue, Good Food Grocery, and Zeke's Coffee. This main level features bright and airy living spaces, a large family room with a custom built-in closet with French doors, an expansive kitchen with handsome maple cabinetry, granite countertops, and stainless steel appliances, and a bedroom/office den that is rare to find in the city. The upper level offers 4 spacious and light-filled bedrooms, including a master bedroom with en-suite bath and a large, oversized walk-in closet. The lower level has an in-law suite with full bath, kitchenette, and separate ground-level front entrance. Walk to the wonderful Langdon Pool or have the friends over for a summer BBQ on the new deck out back underneath the twinkly lights. The massive garage provides room for at least 2 cars and ample storage space as well. More details: Roof in great condition, central HVAC with dual climate control, and a French drain/sump pump system with warranty, and full home warranty convey to the next Buyer(s).
Location
State DC
County Washington
Rooms
Basement Connecting Stairway, Daylight, Partial, Drainage System, Front Entrance, Fully Finished, Interior Access, Outside Entrance, Sump Pump, Walkout Level
Main Level Bedrooms 1
Interior
Heating Central
Cooling Central A/C
Fireplace N
Heat Source Natural Gas
Exterior
Parking Features Additional Storage Area
Garage Spaces 2.0
Water Access N
Accessibility Other
Total Parking Spaces 2
Garage Y
Building
Story 3+
Sewer Public Sewer
Water Public
Architectural Style Traditional
Level or Stories 3+
Additional Building Above Grade, Below Grade
New Construction N
Schools
School District District Of Columbia Public Schools
Others
Senior Community No
Tax ID PAR/0155/0184
Ownership Fee Simple
SqFt Source Assessor
Special Listing Condition Standard
Read Less
Want to know what your home might be worth? Contact us for a FREE valuation!

Our team is ready to help you sell your home for the highest possible price ASAP

Bought with Susanne F Kneeland • Long & Foster Real Estate, Inc.





