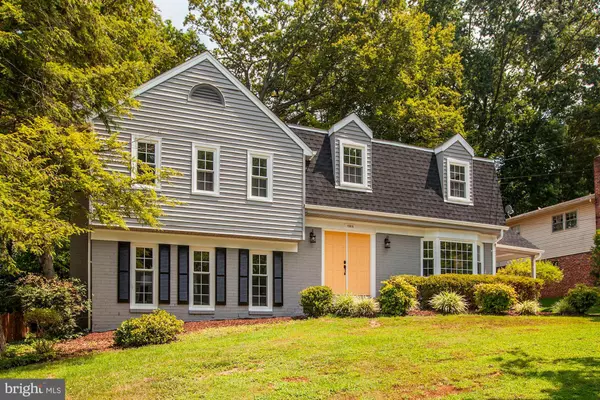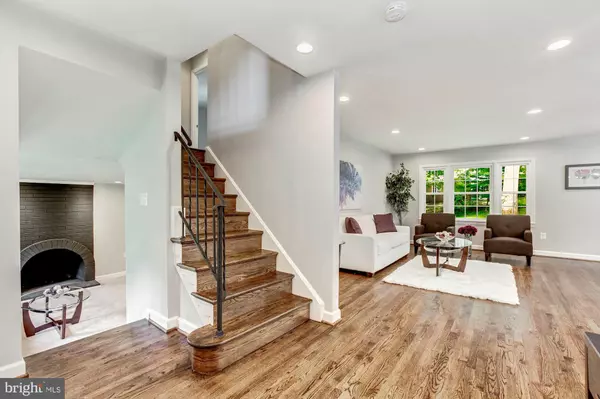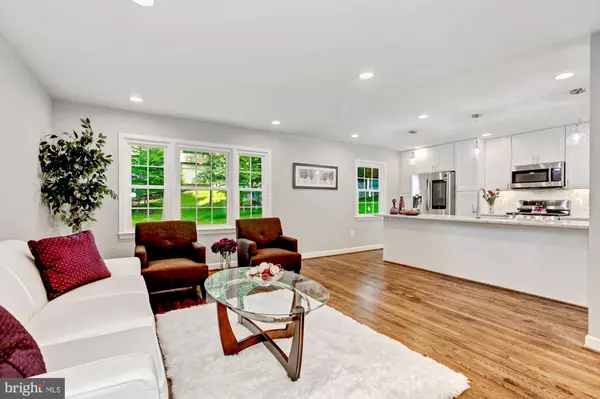$617,000
$599,900
2.9%For more information regarding the value of a property, please contact us for a free consultation.
13915 FLINT ROCK RD Rockville, MD 20853
5 Beds
3 Baths
3,180 SqFt
Key Details
Sold Price $617,000
Property Type Single Family Home
Sub Type Detached
Listing Status Sold
Purchase Type For Sale
Square Footage 3,180 sqft
Price per Sqft $194
Subdivision Bel Pre Woods
MLS Listing ID MDMC671410
Sold Date 09/19/19
Style Colonial,Bi-level,Split Level
Bedrooms 5
Full Baths 2
Half Baths 1
HOA Y/N N
Abv Grd Liv Area 2,326
Originating Board BRIGHT
Year Built 1968
Annual Tax Amount $5,146
Tax Year 2019
Lot Size 8,800 Sqft
Acres 0.2
Property Description
Unbelievable renovation in Rockville! Everything you could want in a new home, we have it here! A compeltely open floorplan with beautiful quartz counter tops and stainless steel appliances. A large kitchen island for entertaining and prepping for guests! On the first upper level you find two bedrooms with a very well appointed owner bedroom with double vanity, freestanding tub, an overall beautifully designed owner's bathroom. On the second upper level, buyers are welcomed with an abundance of natural light coming in and 3 additional bedrooms with a hall bathroom with double vanity. On the first lower level, a glistening fireplace and large rec room area for relaxing and more entertaining. On this level you will also find a new half bathroom and stacked washer and dryer. On the second lower level, a fully finished rec room with plenty of space to have added storage or even another entertaining area! Outside, a new HVAC compressor, new roof, new windows new exterior doors, landscaping and much more to ease your mind of home ownership! This is a home like no other! Everything that you could want, with the convenience that anyone would desire! A new construction home for a fraction of the price! Schedule your showing today! This will not last long! Contact Aaron Adams today!
Location
State MD
County Montgomery
Zoning R90
Rooms
Basement Daylight, Full
Interior
Interior Features Built-Ins, Combination Kitchen/Living, Combination Kitchen/Dining, Combination Dining/Living, Floor Plan - Open, Formal/Separate Dining Room, Kitchen - Gourmet, Kitchen - Island, Kitchen - Table Space, Recessed Lighting, Walk-in Closet(s)
Heating Central
Cooling Central A/C
Flooring Hardwood
Fireplaces Number 1
Equipment Built-In Microwave, Built-In Range, Dryer, Microwave, Oven/Range - Electric, Washer - Front Loading, Dryer - Front Loading, Washer, Washer/Dryer Stacked, Water Heater
Fireplace Y
Window Features Double Pane
Appliance Built-In Microwave, Built-In Range, Dryer, Microwave, Oven/Range - Electric, Washer - Front Loading, Dryer - Front Loading, Washer, Washer/Dryer Stacked, Water Heater
Heat Source Electric
Laundry Lower Floor
Exterior
Exterior Feature Roof
Garage Spaces 3.0
Utilities Available Electric Available, Cable TV
Water Access N
Roof Type Architectural Shingle
Accessibility 32\"+ wide Doors
Porch Roof
Total Parking Spaces 3
Garage N
Building
Story 3+
Sewer Public Sewer
Water Public
Architectural Style Colonial, Bi-level, Split Level
Level or Stories 3+
Additional Building Above Grade, Below Grade
Structure Type 9'+ Ceilings
New Construction N
Schools
Elementary Schools Rock Creek Valley
Middle Schools Earle B. Wood
High Schools Rockville
School District Montgomery County Public Schools
Others
Pets Allowed Y
Senior Community No
Tax ID 161301387901
Ownership Fee Simple
SqFt Source Assessor
Acceptable Financing Cash, Conventional
Listing Terms Cash, Conventional
Financing Cash,Conventional
Special Listing Condition Standard
Pets Allowed Cats OK, Dogs OK
Read Less
Want to know what your home might be worth? Contact us for a FREE valuation!

Our team is ready to help you sell your home for the highest possible price ASAP

Bought with Mingfei Ha • CapStar Properties





