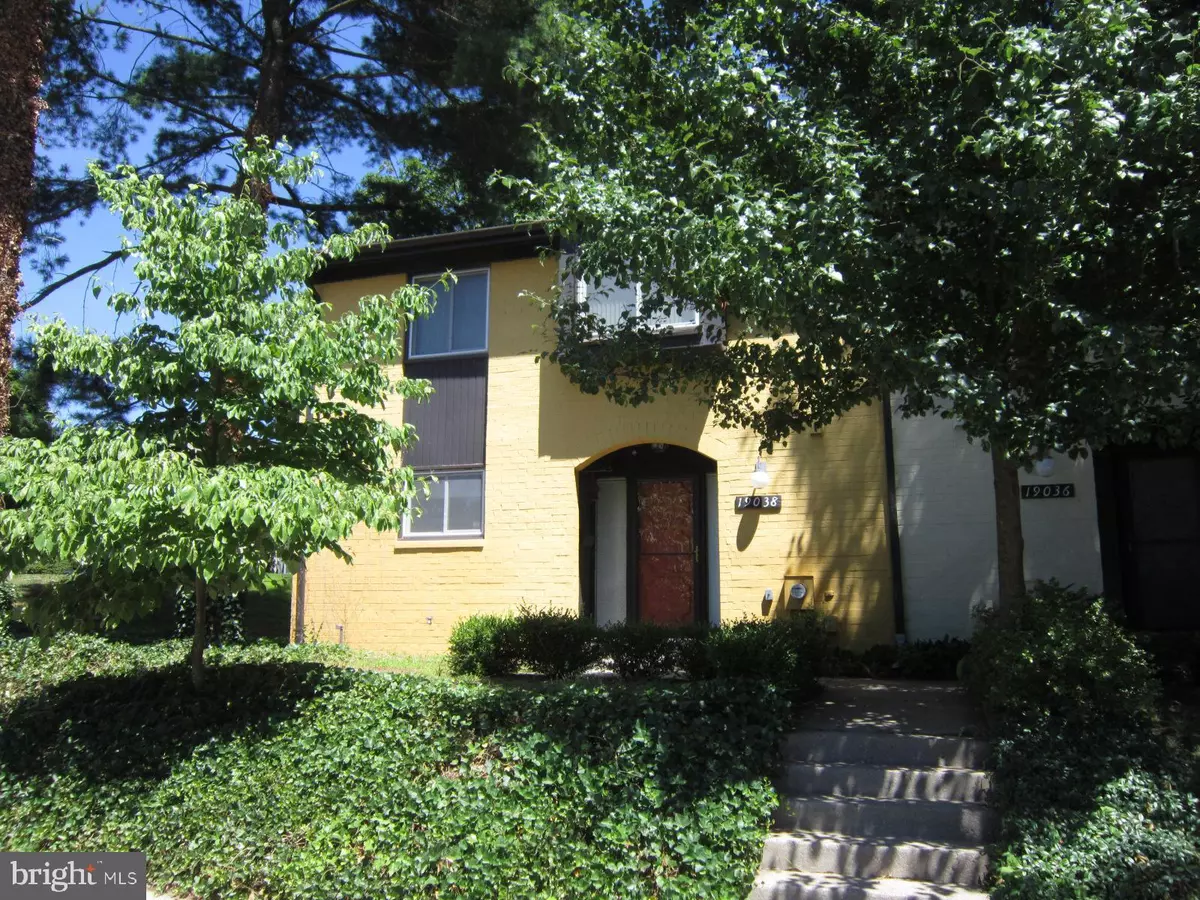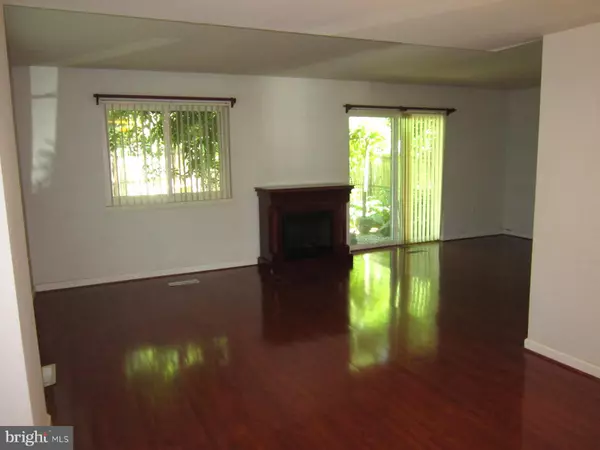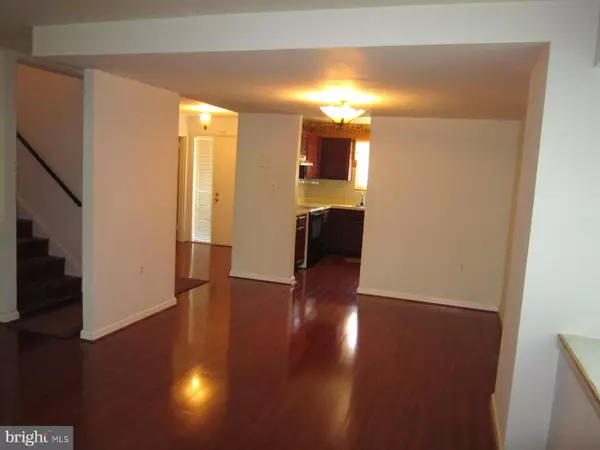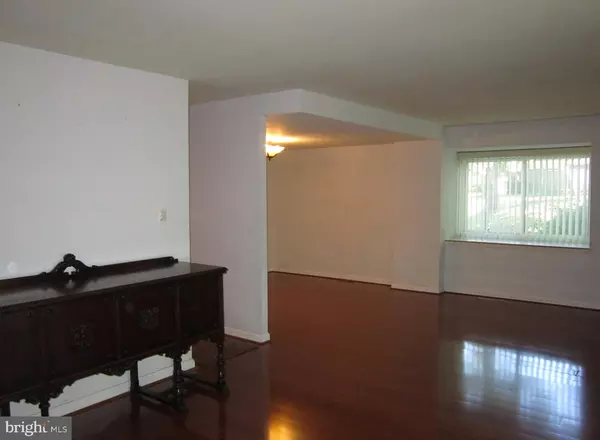$292,000
$299,000
2.3%For more information regarding the value of a property, please contact us for a free consultation.
19038 MONTGOMERY VILLAGE AVE Gaithersburg, MD 20886
3 Beds
3 Baths
2,050 SqFt
Key Details
Sold Price $292,000
Property Type Townhouse
Sub Type End of Row/Townhouse
Listing Status Sold
Purchase Type For Sale
Square Footage 2,050 sqft
Price per Sqft $142
Subdivision Centerstage
MLS Listing ID MDMC668724
Sold Date 08/30/19
Style Contemporary
Bedrooms 3
Full Baths 2
Half Baths 1
HOA Fees $90/qua
HOA Y/N Y
Abv Grd Liv Area 1,650
Originating Board BRIGHT
Year Built 1972
Annual Tax Amount $2,967
Tax Year 2019
Lot Size 2,225 Sqft
Acres 0.05
Property Description
This meticulously maintained Townhouse with a great floor plan is Amazing! Main Level Foyer flows into an open layout with Brazilian Hardwood throughout. Eat-in Kitchen is conveniently tucked around the corner with focus on the large Dining Room that flows into a huge Living Room with access to a beautifully Landscaped Fenced-in Back Yard that features a Pergola covered Patio. The Upper Level includes a huge Master Suite that includes a great view of the back yard, a large Walk-in Closet and a convenient Private Full Bathroom. Two addition Bedrooms and a Guest Full Bathroom complete the level. The fully finished Basement features a huge Recreation Room with a separate Storage Room and Laundry Area. When visiting the home or viewing the online pictures, take note of the exposed ceiling of the Basement Storage Room where you can study the rare construction of these townhouses instead of wood frame and wood (or composite) joists, this house is made of reinforced concrete that makes it, literally, solid as a rock. The solid sturdiness of these homes is legendary as the concrete construction renders them the strongest and most sound-proofed structures of their kind in this area. This house really is a great value! Plus, it s ready for immediate delivery!! Tell your Realtor or call Ann Marie with any questions!!!
Location
State MD
County Montgomery
Zoning R200
Rooms
Basement Daylight, Partial, Fully Finished, Heated, Interior Access, Windows
Main Level Bedrooms 3
Interior
Interior Features Breakfast Area, Dining Area, Floor Plan - Open, Kitchen - Table Space, Primary Bath(s), Walk-in Closet(s), Wood Floors
Hot Water Natural Gas
Heating Forced Air
Cooling Central A/C
Flooring Concrete, Hardwood
Equipment Dishwasher, Disposal, Dryer, Oven/Range - Electric, Refrigerator, Washer
Fireplace N
Appliance Dishwasher, Disposal, Dryer, Oven/Range - Electric, Refrigerator, Washer
Heat Source Natural Gas
Laundry Basement, Dryer In Unit, Washer In Unit
Exterior
Exterior Feature Brick, Patio(s)
Parking On Site 2
Fence Rear, Wood, Privacy
Amenities Available Pool - Outdoor, Reserved/Assigned Parking, Tennis Courts, Tot Lots/Playground, Picnic Area, Lake, Jog/Walk Path, Common Grounds, Basketball Courts
Water Access N
Street Surface Black Top
Accessibility None
Porch Brick, Patio(s)
Garage N
Building
Lot Description Backs to Trees, Front Yard, Landscaping, No Thru Street, Rear Yard, SideYard(s)
Story 3+
Foundation Slab
Sewer Public Sewer
Water Public
Architectural Style Contemporary
Level or Stories 3+
Additional Building Above Grade, Below Grade
New Construction N
Schools
School District Montgomery County Public Schools
Others
Pets Allowed Y
Senior Community No
Tax ID 160901656880
Ownership Fee Simple
SqFt Source Assessor
Special Listing Condition Standard
Pets Allowed Cats OK, Dogs OK
Read Less
Want to know what your home might be worth? Contact us for a FREE valuation!

Our team is ready to help you sell your home for the highest possible price ASAP

Bought with Tiffany Victoria Lewis • Golston Real Estate Inc.





