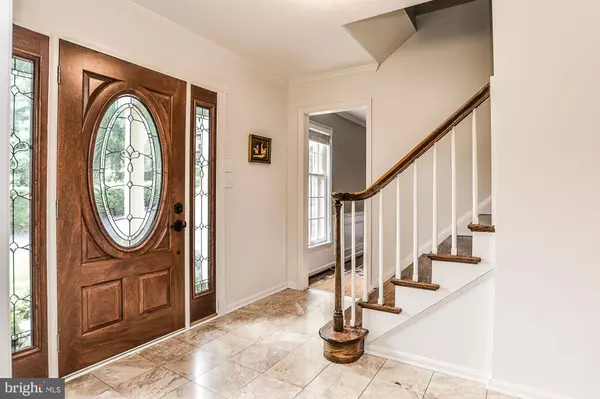$967,500
$975,000
0.8%For more information regarding the value of a property, please contact us for a free consultation.
10110 SANDERS CT Great Falls, VA 22066
4 Beds
5 Baths
4,104 SqFt
Key Details
Sold Price $967,500
Property Type Single Family Home
Sub Type Detached
Listing Status Sold
Purchase Type For Sale
Square Footage 4,104 sqft
Price per Sqft $235
Subdivision Hickory Creek
MLS Listing ID VAFX1078156
Sold Date 09/26/19
Style Colonial
Bedrooms 4
Full Baths 3
Half Baths 2
HOA Y/N N
Abv Grd Liv Area 2,904
Originating Board BRIGHT
Year Built 1971
Annual Tax Amount $10,935
Tax Year 2019
Lot Size 1.000 Acres
Acres 1.0
Property Description
Look no futher! This stately all-brick, center hall colonial has it all: ample living space, a great floor plan, perfect lot in a quiet neighborhood, premier assigned schools, and convenient location! It features 4 bedrooms, 3 full baths, 2 half baths, nearly 4,100 square feet of living space on 3 levels, a hard to find flat 1-acre lot with attractive low maintenance landscaping and mature trees, and is located on a quiet cul de sac street. The main level boasts gleaming hardwood floors in the living room, formal dining room and family room. The roomy eat-in kitchen with newer stainless steel Kitchen Aid appliances, generous island, offers ample counter and storage space for preparing your culinary delights. The kitchen breakfast area opens to a cozy family room complete with wood-burning fireplace and built-in book cases. For outdoor relaxing and entertaining, the family room opens onto a large deck overlooking the park-like backyard. Also found on the main level are a newly updated powder room and laundry/mud room off the 2-car garage. Upstairs are 4 spacious bedroom, all with hardwood floors, and 2.5 baths. The master suite includes a large bedroom area with two reach-in closets and a third walk-in closet. The bright master bath features a vaulted ceiling with sky-lights, two separate vanities, a jetted soaking tub, and separate shower. Also, upstairs are a large hall bath with dual vanity, a super useful half bath, and 3 additional bedrooms. The lower level features a huge recreation room with new carpet and second wood-burning fireplace, perfect for game or movie night with family or friends. A bonus room with new carpeting, and full bath makes the lower level great for visiting guests, au pairs, or it makes a quiet home office. A spacious utility room offers extra storage or workspace options. Perfectly situated in a quiet, friendly neighborhood with access to an extensive network of wooded walking and jogging trails and neighborhood pond, this location offers close proximity to the charming Great Falls Village with its numerous shopping, dining and community activity options and quick access to commuter routes and destinations such as Route 7, Leesburg Pike, Dulles Toll Road, Beltway, Reston Town Center, and Tysons Corner. Recent improvement: Kitchen Aid dishwasher, carpeting, paint throughout, refinished floors (2019), main level HVAC (2016), water heater (2013), other Kitchen Aid appliances (2012), upper level HVAC (2009).
Location
State VA
County Fairfax
Zoning 110
Rooms
Other Rooms Living Room, Dining Room, Primary Bedroom, Bedroom 2, Bedroom 3, Bedroom 4, Kitchen, Game Room, Family Room, In-Law/auPair/Suite, Laundry, Utility Room, Bathroom 2, Primary Bathroom, Half Bath
Basement Fully Finished, Full, Outside Entrance, Interior Access, Walkout Stairs
Interior
Interior Features Ceiling Fan(s), Central Vacuum, Kitchen - Island, Kitchen - Table Space, Primary Bath(s), WhirlPool/HotTub, Window Treatments, Wood Floors
Hot Water Electric
Heating Heat Pump(s)
Cooling Central A/C
Flooring Carpet, Ceramic Tile, Hardwood, Marble
Fireplaces Number 2
Fireplaces Type Screen
Equipment Microwave, Central Vacuum, Dryer, Washer, Cooktop, Dishwasher, Disposal, Freezer, Humidifier, Refrigerator, Icemaker, Oven - Wall, Water Conditioner - Owned
Furnishings No
Fireplace Y
Window Features Storm,Screens
Appliance Microwave, Central Vacuum, Dryer, Washer, Cooktop, Dishwasher, Disposal, Freezer, Humidifier, Refrigerator, Icemaker, Oven - Wall, Water Conditioner - Owned
Heat Source Electric
Exterior
Exterior Feature Deck(s)
Parking Features Garage Door Opener
Garage Spaces 2.0
Utilities Available Electric Available
Water Access N
View Garden/Lawn
Accessibility None
Porch Deck(s)
Attached Garage 2
Total Parking Spaces 2
Garage Y
Building
Story 3+
Foundation Brick/Mortar
Sewer On Site Septic
Water Well, Private
Architectural Style Colonial
Level or Stories 3+
Additional Building Above Grade, Below Grade
New Construction N
Schools
Elementary Schools Colvin Run
Middle Schools Cooper
High Schools Langley
School District Fairfax County Public Schools
Others
Senior Community No
Tax ID 0122 04 0002
Ownership Fee Simple
SqFt Source Estimated
Special Listing Condition Standard
Read Less
Want to know what your home might be worth? Contact us for a FREE valuation!

Our team is ready to help you sell your home for the highest possible price ASAP

Bought with Khodayar AmirBeiki • Realty Advantage





