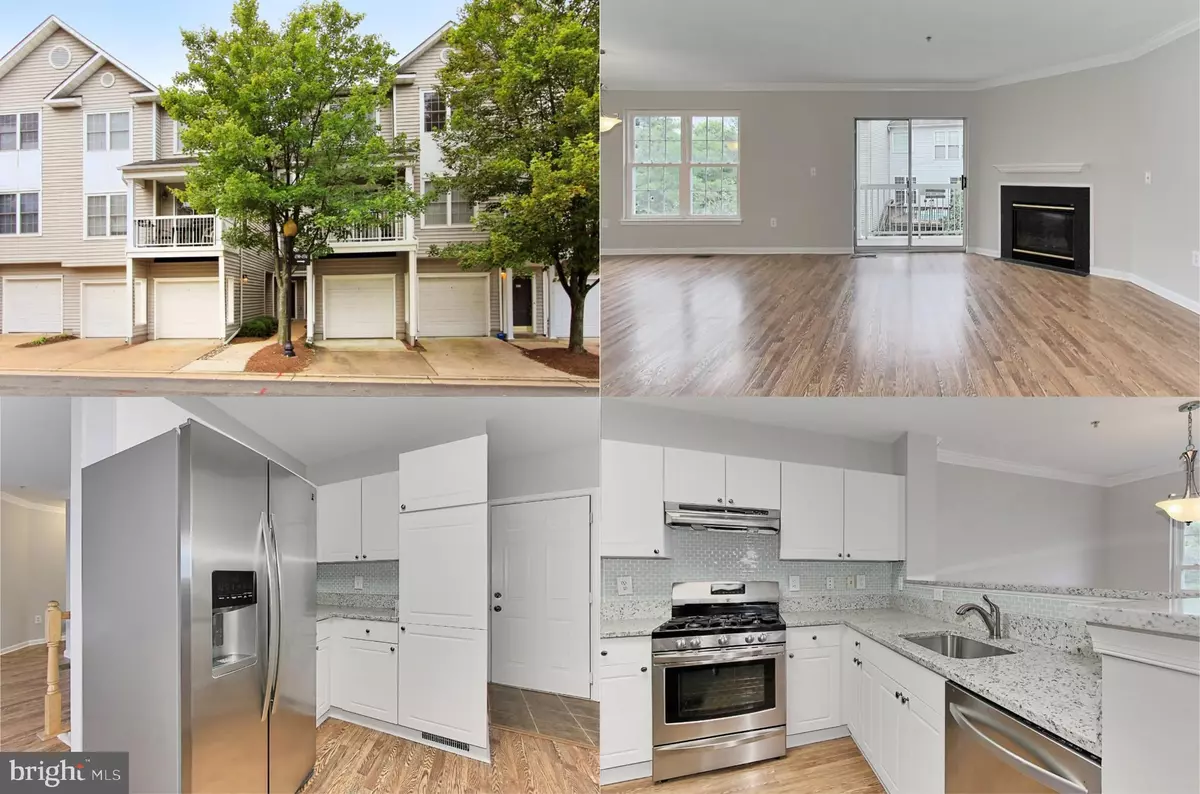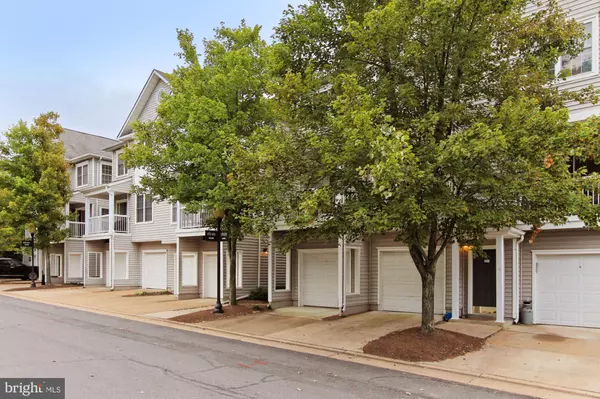$325,000
$319,900
1.6%For more information regarding the value of a property, please contact us for a free consultation.
4602 SUPERIOR SQ Fairfax, VA 22033
2 Beds
2 Baths
1,230 SqFt
Key Details
Sold Price $325,000
Property Type Condo
Sub Type Condo/Co-op
Listing Status Sold
Purchase Type For Sale
Square Footage 1,230 sqft
Price per Sqft $264
Subdivision Gates Of Fair Lakes
MLS Listing ID VAFX1088340
Sold Date 10/04/19
Style Colonial
Bedrooms 2
Full Baths 2
Condo Fees $385/mo
HOA Y/N N
Abv Grd Liv Area 1,230
Originating Board BRIGHT
Year Built 1997
Annual Tax Amount $3,714
Tax Year 2019
Property Description
You will fall in love with this gem of a home, a renovated 2 bedroom, 2 full bath, 2 level condo with garage in the Gates of Fair Lakes! Freshly painted with on trend gray paint and crisp white moldings, a remodeled kitchen updated to perfection, updated baths, plush new carpeting in the bedrooms, updated lighting and so much more; this home shines like a fine diamond! Light filled open floor plan with an abundance of windows, rich hardwood style flooring, living room with cozy corner gas fireplace, decorative crown molding and sliding glass doors to a balcony overlooking lush common area and trees. The adjoining dining room opens to brand new kitchen with pristine white shaker style cabinetry and gleaming granite countertops with undermount sink and pull down faucet, glass tile backsplash and quality stainless steel appliances including a gas range and French door refrigerator. The light filled master bedroom has recessed lighting, large walk in closet and updated bath with designer tile, white vanity and step in shower. A second bright bedroom with ample closet space and 2nd updated full bath rounds out this amazing home. Walk to Fair Lakes shopping with an abundance of diverse dining, shopping and entertainment choices right at your fingertips plus easy access to Fairfax County Parkway and I66!
Location
State VA
County Fairfax
Zoning 402
Rooms
Other Rooms Living Room, Dining Room, Primary Bedroom, Bedroom 2, Kitchen, Laundry, Primary Bathroom, Full Bath
Main Level Bedrooms 2
Interior
Interior Features Carpet, Crown Moldings, Dining Area, Entry Level Bedroom, Family Room Off Kitchen, Floor Plan - Open, Kitchen - Gourmet, Primary Bath(s), Recessed Lighting, Upgraded Countertops, Walk-in Closet(s)
Hot Water Natural Gas
Heating Forced Air
Cooling Central A/C
Flooring Carpet, Ceramic Tile, Laminated
Fireplaces Number 1
Fireplaces Type Corner, Fireplace - Glass Doors, Mantel(s), Gas/Propane
Equipment Dishwasher, Disposal, Dryer, Exhaust Fan, Icemaker, Oven/Range - Gas, Range Hood, Refrigerator, Stainless Steel Appliances, Washer, Water Dispenser
Fireplace Y
Appliance Dishwasher, Disposal, Dryer, Exhaust Fan, Icemaker, Oven/Range - Gas, Range Hood, Refrigerator, Stainless Steel Appliances, Washer, Water Dispenser
Heat Source Natural Gas
Laundry Dryer In Unit, Washer In Unit
Exterior
Exterior Feature Balcony
Parking Features Garage - Front Entry, Garage Door Opener
Garage Spaces 1.0
Amenities Available Club House, Common Grounds, Exercise Room, Gated Community, Meeting Room, Party Room, Pool - Outdoor, Security, Tot Lots/Playground
Water Access N
View Garden/Lawn, Trees/Woods
Accessibility None
Porch Balcony
Attached Garage 1
Total Parking Spaces 1
Garage Y
Building
Lot Description Backs - Open Common Area, Landscaping
Story 2
Sewer Public Sewer
Water Public
Architectural Style Colonial
Level or Stories 2
Additional Building Above Grade, Below Grade
Structure Type 9'+ Ceilings
New Construction N
Schools
Elementary Schools Greenbriar East
Middle Schools Katherine Johnson
High Schools Fairfax
School District Fairfax County Public Schools
Others
HOA Fee Include Common Area Maintenance,Ext Bldg Maint,Insurance,Management,Pool(s),Recreation Facility,Reserve Funds,Road Maintenance,Security Gate,Sewer,Snow Removal,Trash,Water
Senior Community No
Tax ID 0454 19 0061
Ownership Condominium
Security Features Main Entrance Lock,Security Gate
Special Listing Condition Standard
Read Less
Want to know what your home might be worth? Contact us for a FREE valuation!

Our team is ready to help you sell your home for the highest possible price ASAP

Bought with Andrea Karalyos • Berkshire Hathaway HomeServices PenFed Realty





