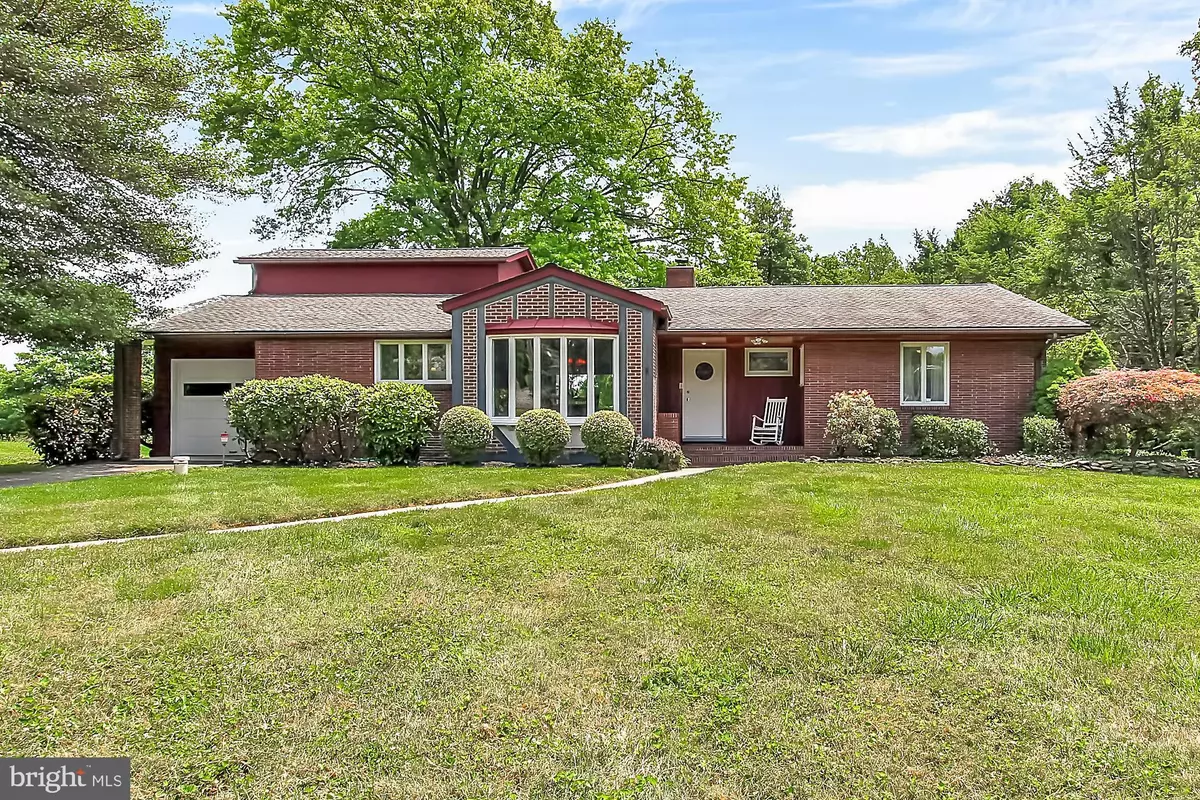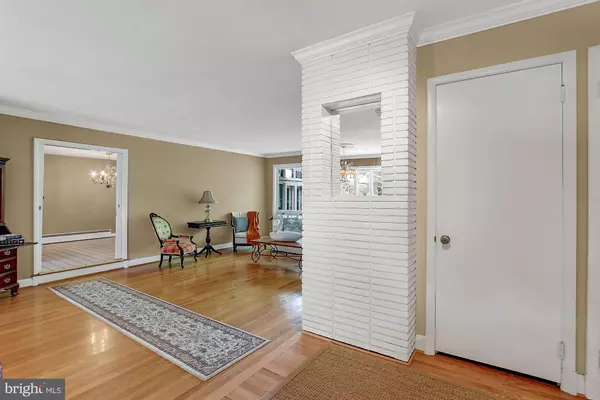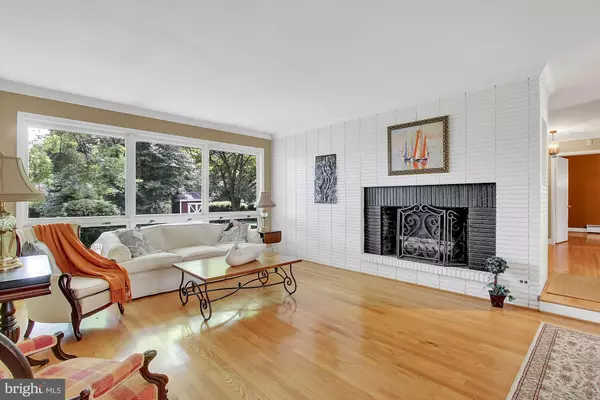$280,000
$300,000
6.7%For more information regarding the value of a property, please contact us for a free consultation.
1516 BARRETT ST. Havre De Grace, MD 21078
3 Beds
4 Baths
2,503 SqFt
Key Details
Sold Price $280,000
Property Type Single Family Home
Sub Type Detached
Listing Status Sold
Purchase Type For Sale
Square Footage 2,503 sqft
Price per Sqft $111
Subdivision Havre De Grace Heights
MLS Listing ID MDHR235014
Sold Date 10/10/19
Style Ranch/Rambler
Bedrooms 3
Full Baths 3
Half Baths 1
HOA Y/N N
Abv Grd Liv Area 2,503
Originating Board BRIGHT
Year Built 1955
Annual Tax Amount $2,765
Tax Year 2019
Lot Size 0.436 Acres
Acres 0.44
Property Description
If you like the uniqueness of older homes and the charm of yesteryear, this is the perfect home! Charm, Dignity and Character best describes this lovely home. Upon entering into the Foyer you will love the openness of the floorplan and the beautiful hardwood floors. The sunken living room features a pretty brick fireplace and a wall of windows overlooking your private backyard and patio. The dining room features a large bay window and makes formal dinners easy and elegant. You will LOVE the 2 story great room with large walls on windows, door to patio & backyard. A wet bar is located behind the double closets, lots of unique features throughout this charming home. The spiral staircase leads to the 3rd bedroom & full bath. On the opposite end of the house you'll find 2 additional bed's, and 2.5 baths. Unfinished lower level w/laundry, potential fireplace, your own private bomb shelter or you cold possible use for a future wine cellar. The bilco doors lead to the backyard. Plenty of storage in the lower level but if you need more you also have a 1 car garage off the kitchen. Sellers are providing a One Year Home Warranty for the new owners. This home exudes charm, uniqueness and so many great features throughout. Updated Price.
Location
State MD
County Harford
Zoning RESIDENTIAL
Rooms
Other Rooms Living Room, Dining Room, Primary Bedroom, Bedroom 2, Kitchen, Family Room, Foyer, Breakfast Room, Laundry, Storage Room, Bathroom 3, Full Bath
Basement Outside Entrance, Shelving, Unfinished, Sump Pump, Other, Interior Access
Main Level Bedrooms 2
Interior
Interior Features Bar, Breakfast Area, Built-Ins, Carpet, Cedar Closet(s), Ceiling Fan(s), Chair Railings, Crown Moldings, Entry Level Bedroom, Exposed Beams, Family Room Off Kitchen, Formal/Separate Dining Room, Laundry Chute, Wood Floors, Wood Stove
Hot Water Oil
Heating Zoned
Cooling Ceiling Fan(s), Window Unit(s), Zoned
Flooring Carpet, Hardwood, Slate
Fireplaces Number 2
Fireplaces Type Insert, Screen, Wood, Other
Equipment Dishwasher, Dryer, Exhaust Fan, Icemaker, Stainless Steel Appliances, Stove, Washer, Water Heater
Fireplace Y
Window Features Bay/Bow
Appliance Dishwasher, Dryer, Exhaust Fan, Icemaker, Stainless Steel Appliances, Stove, Washer, Water Heater
Heat Source Oil, Coal, Wood
Laundry Basement
Exterior
Parking Features Garage - Front Entry
Garage Spaces 1.0
Utilities Available Phone
Water Access N
Roof Type Architectural Shingle
Accessibility None
Attached Garage 1
Total Parking Spaces 1
Garage Y
Building
Lot Description Corner, Front Yard, Landscaping, Private, Rear Yard
Story 3+
Sewer Septic Exists
Water Well
Architectural Style Ranch/Rambler
Level or Stories 3+
Additional Building Above Grade
Structure Type Dry Wall,Cathedral Ceilings
New Construction N
Schools
Elementary Schools Meadowvale
Middle Schools Havre De Grace
High Schools Havre De Grace
School District Harford County Public Schools
Others
Senior Community No
Tax ID 06-005004
Ownership Fee Simple
SqFt Source Assessor
Security Features Motion Detectors,Smoke Detector
Horse Property N
Special Listing Condition Standard
Read Less
Want to know what your home might be worth? Contact us for a FREE valuation!

Our team is ready to help you sell your home for the highest possible price ASAP

Bought with Cecil F Hill Jr. • Coldwell Banker Realty





