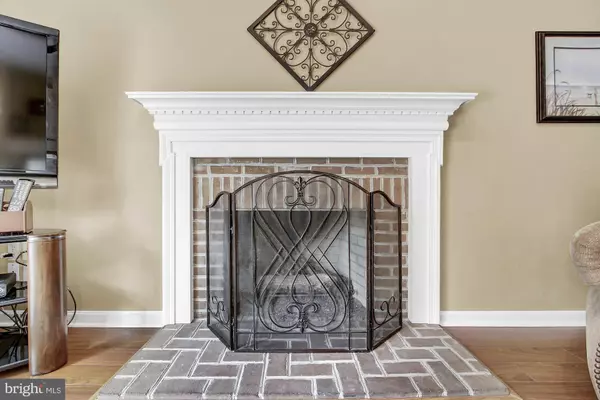$345,000
$345,000
For more information regarding the value of a property, please contact us for a free consultation.
406 STEEPLECHASE CT Hanover, PA 17331
4 Beds
3 Baths
3,377 SqFt
Key Details
Sold Price $345,000
Property Type Single Family Home
Sub Type Detached
Listing Status Sold
Purchase Type For Sale
Square Footage 3,377 sqft
Price per Sqft $102
Subdivision Foxwood
MLS Listing ID PAYK122964
Sold Date 10/11/19
Style Colonial
Bedrooms 4
Full Baths 2
Half Baths 1
HOA Y/N N
Abv Grd Liv Area 3,377
Originating Board BRIGHT
Year Built 1991
Annual Tax Amount $10,528
Tax Year 2019
Lot Size 0.513 Acres
Acres 0.51
Property Description
This stately and elegant 4 BR with bonus room(perfect for a home gym or secondary family room), 2.5 BA, 2 car side entry garage colonial, is simply the best! With a new roof in 2018, maintenance free deck in 2016, aluminum yard fence in 2017, new furnace/ac unit in 2017, you can rest assured knowing that the major components of the home have recently been updated. Featuring a full brick front, combo entry of hardwood flooring and ceramic tile, formal dining room that's great for holiday parties, study with walk in bay window, sunken family room with cozy brick fireplace, kitchen with breakfast area, Corian counter tops and pantry, main level separate laundry room, large fenced rear yard with a perfect maintenance free 28 x 16 deck for entertaining guests, owners suite with super bath featuring oversized jetted tub, located on a cul-de-sac that limits traffic, area restaurants and shopping are right around the corner and the property borders the local YMCA, what more could you ask for? This home is a true gem and should definitely be placed on your list!
Location
State PA
County York
Area Hanover Boro (15267)
Zoning RESIDENTIAL
Rooms
Other Rooms Dining Room, Primary Bedroom, Bedroom 2, Bedroom 3, Bedroom 4, Kitchen, Family Room, Foyer, Study, Laundry, Mud Room, Bonus Room, Primary Bathroom
Basement Full, Connecting Stairway, Sump Pump, Other, Walkout Stairs
Interior
Interior Features Attic, Carpet, Ceiling Fan(s), Chair Railings, Crown Moldings, Dining Area, Family Room Off Kitchen, Floor Plan - Traditional, Formal/Separate Dining Room, Kitchen - Table Space, Primary Bath(s), Pantry, Recessed Lighting, Skylight(s), Stall Shower, Upgraded Countertops, Walk-in Closet(s), Wood Floors
Hot Water Natural Gas
Heating Forced Air
Cooling Central A/C
Flooring Hardwood, Carpet
Fireplaces Number 1
Fireplaces Type Gas/Propane, Mantel(s)
Equipment Built-In Microwave, Dishwasher, Disposal, Exhaust Fan, Oven/Range - Electric, Refrigerator, Water Heater
Fireplace Y
Window Features Bay/Bow,Double Hung,Double Pane,Insulated,Screens,Sliding
Appliance Built-In Microwave, Dishwasher, Disposal, Exhaust Fan, Oven/Range - Electric, Refrigerator, Water Heater
Heat Source Natural Gas
Laundry Main Floor, Basement, Hookup
Exterior
Exterior Feature Patio(s), Deck(s)
Parking Features Garage Door Opener, Garage - Side Entry, Built In
Garage Spaces 2.0
Fence Decorative, Other, Rear
Utilities Available Cable TV Available, Electric Available, Natural Gas Available, Phone Available, Sewer Available, Water Available
Water Access N
Roof Type Asphalt,Architectural Shingle
Accessibility None
Porch Patio(s), Deck(s)
Attached Garage 2
Total Parking Spaces 2
Garage Y
Building
Story 2
Foundation Block
Sewer Public Sewer
Water Public
Architectural Style Colonial
Level or Stories 2
Additional Building Above Grade, Below Grade
Structure Type Dry Wall
New Construction N
Schools
School District Hanover Public
Others
Senior Community No
Tax ID 67-000-20-0022-00-00000
Ownership Fee Simple
SqFt Source Assessor
Acceptable Financing Conventional, Cash, VA
Listing Terms Conventional, Cash, VA
Financing Conventional,Cash,VA
Special Listing Condition Standard
Read Less
Want to know what your home might be worth? Contact us for a FREE valuation!

Our team is ready to help you sell your home for the highest possible price ASAP

Bought with Colby Jacobs • ERA Preferred Properties





