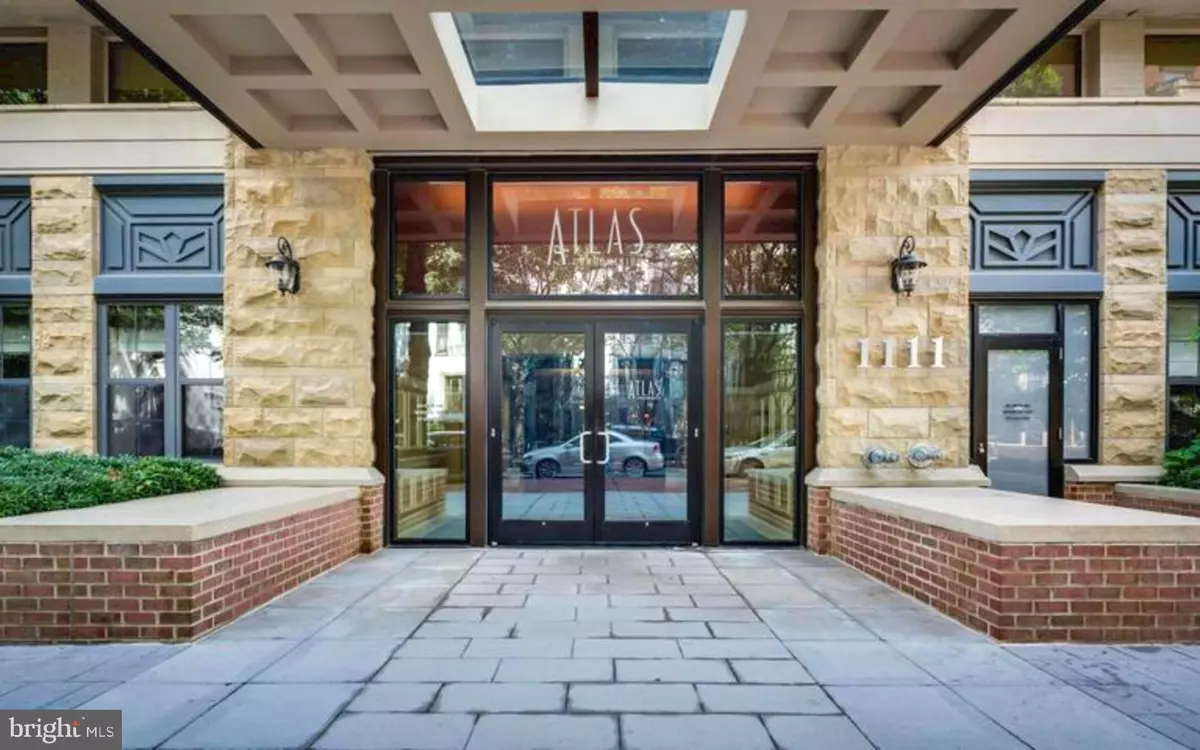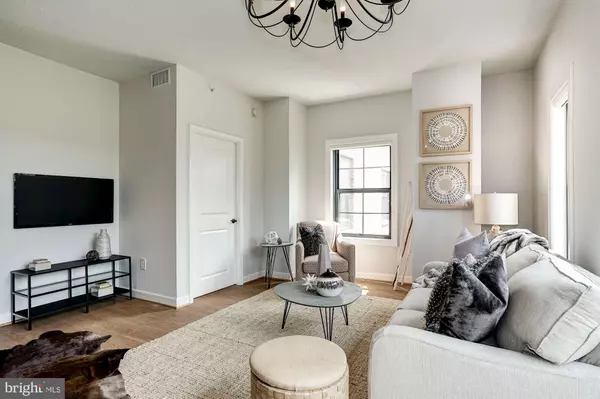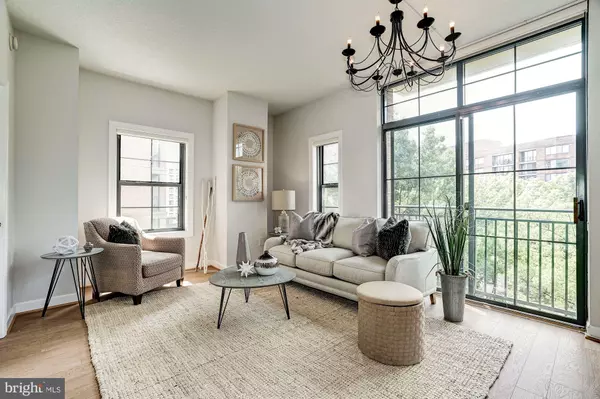$940,000
$975,000
3.6%For more information regarding the value of a property, please contact us for a free consultation.
1111 25TH ST NW #521 Washington, DC 20037
2 Beds
2 Baths
1,282 SqFt
Key Details
Sold Price $940,000
Property Type Condo
Sub Type Condo/Co-op
Listing Status Sold
Purchase Type For Sale
Square Footage 1,282 sqft
Price per Sqft $733
Subdivision Central
MLS Listing ID DCDC439430
Sold Date 10/18/19
Style Contemporary
Bedrooms 2
Full Baths 2
Condo Fees $839/mo
HOA Y/N N
Abv Grd Liv Area 1,282
Originating Board BRIGHT
Year Built 2005
Annual Tax Amount $6,193
Tax Year 2018
Lot Size 211 Sqft
Property Description
Fabulous condo in the heart of West End! A rare and much sought after model in the building, this unit has two large bedrooms, two bathrooms as well as a den + parking! With nearly 1300 sq. ft., the light filled unit has many upgrades & special features, including a show stopping floor to ceiling Juliet balcony and windows. The updated kitchen offers granite counters, separate pantry, breakfast bar, & SS appliances. The master bedroom offers another Juliet balcony & windows, ensuite bathroom, new carpet, walk-in closet & 2nd closet. The very spacious 2nd bedroom has a walk-in closet, dual entry bathroom & new carpet. There is also a private, large multi-use den area. In unit washer/dryer & great parking spot in the garage. Walk to all that is happening in the West End, next door Trader Joes, metro, Georgetown and Downtown. 24-hour concierge, exercise and party rooms & pet-friendly!
Location
State DC
County Washington
Zoning 017
Rooms
Other Rooms Den
Main Level Bedrooms 2
Interior
Interior Features Combination Dining/Living, Bar, Carpet, Floor Plan - Open, Primary Bath(s), Upgraded Countertops, Walk-in Closet(s), Window Treatments, Wood Floors
Heating Forced Air
Cooling Central A/C
Heat Source Natural Gas
Exterior
Parking Features Underground, Garage Door Opener, Inside Access
Garage Spaces 1.0
Amenities Available Concierge, Exercise Room, Fitness Center, Meeting Room, Party Room, Elevator, Other
Water Access N
Accessibility None
Attached Garage 1
Total Parking Spaces 1
Garage Y
Building
Story 1
Unit Features Hi-Rise 9+ Floors
Sewer Public Sewer
Water Public
Architectural Style Contemporary
Level or Stories 1
Additional Building Above Grade, Below Grade
New Construction N
Schools
School District District Of Columbia Public Schools
Others
HOA Fee Include Common Area Maintenance,Ext Bldg Maint,Insurance,Management,Parking Fee,Snow Removal,Trash
Senior Community No
Tax ID 0025//2049
Ownership Condominium
Special Listing Condition Standard
Read Less
Want to know what your home might be worth? Contact us for a FREE valuation!

Our team is ready to help you sell your home for the highest possible price ASAP

Bought with Richard Michael Morrison • Redfin Corp





