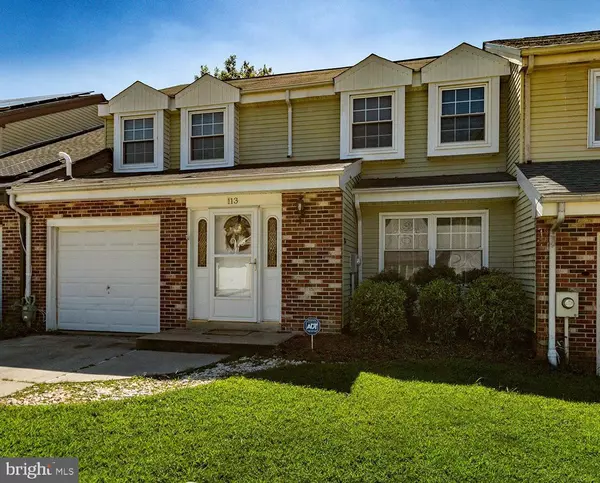$215,000
$219,900
2.2%For more information regarding the value of a property, please contact us for a free consultation.
113 CHARING WAY Mount Laurel, NJ 08054
3 Beds
3 Baths
1,637 SqFt
Key Details
Sold Price $215,000
Property Type Townhouse
Sub Type Interior Row/Townhouse
Listing Status Sold
Purchase Type For Sale
Square Footage 1,637 sqft
Price per Sqft $131
Subdivision Larchmont
MLS Listing ID NJBL355764
Sold Date 10/25/19
Style Colonial,Contemporary,Traditional
Bedrooms 3
Full Baths 2
Half Baths 1
HOA Y/N N
Abv Grd Liv Area 1,637
Originating Board BRIGHT
Year Built 1978
Annual Tax Amount $4,896
Tax Year 2019
Lot Size 3,038 Sqft
Acres 0.07
Lot Dimensions 31.00 x 98.00
Property Description
Fantastic floor plan AND in perfect move-in condition!! Updated kitchen, with 42' Cherry Cabinets, Granite Counter tops, tile floors and back splash, built-in granite breakfast bar with additional cabinet storage. New Samsung electric range oven and microwave were recently installed. Elegant laminate flooring throughout the living room and upstairs landing area. Three updated baths, two full and one half. Open kitchen and great room combination with wood burning fireplace. The fenced-in backyard is a great size with patio space that is perfect for BBQs and entertaining. Three nice sized bedrooms are located upstairs, the oversized master bedroom offers his and hers walk-in closets, upgraded granite vanity dressing area with sink and sitting area, plus an adjoining master-bath with a glass shower enclosure. The two additional bedrooms are spacious with custom closets. For additional storage there is a pull-down attic access with plenty of space for your storage needs. The one car garage accommodates a good size car, plus extra space for your lawn care needs. There are no HOA fees to worry about either. Great location! Located within walking distance to Larchmont Elementary and minutes to all shopping convenience. Simply a stunning home with great upgrades and must see features!
Location
State NJ
County Burlington
Area Mount Laurel Twp (20324)
Zoning RESIDENTIAL
Rooms
Other Rooms Living Room, Dining Room, Kitchen, Family Room, Half Bath
Interior
Interior Features Attic, Attic/House Fan, Ceiling Fan(s), Combination Dining/Living, Combination Kitchen/Living, Family Room Off Kitchen, Kitchen - Island, Primary Bath(s), Recessed Lighting, Stall Shower, Tub Shower, Upgraded Countertops, Walk-in Closet(s), Window Treatments
Heating Forced Air
Cooling Central A/C
Flooring Ceramic Tile, Hardwood, Laminated, Vinyl
Fireplaces Number 1
Fireplaces Type Wood
Equipment Built-In Microwave, Built-In Range, Dishwasher, Disposal, Dryer, Oven/Range - Electric, Refrigerator, Washer, Water Heater
Furnishings No
Fireplace Y
Appliance Built-In Microwave, Built-In Range, Dishwasher, Disposal, Dryer, Oven/Range - Electric, Refrigerator, Washer, Water Heater
Heat Source Natural Gas
Laundry Main Floor, Washer In Unit, Dryer In Unit
Exterior
Exterior Feature Patio(s)
Parking Features Garage - Front Entry, Garage Door Opener
Garage Spaces 1.0
Water Access N
Roof Type Shingle,Pitched
Accessibility None
Porch Patio(s)
Attached Garage 1
Total Parking Spaces 1
Garage Y
Building
Story 2
Foundation Slab
Sewer Public Sewer
Water Public
Architectural Style Colonial, Contemporary, Traditional
Level or Stories 2
Additional Building Above Grade, Below Grade
New Construction N
Schools
High Schools Lenape H.S.
School District Lenape Regional High
Others
Pets Allowed Y
Senior Community No
Tax ID 24-00302 05-00017
Ownership Fee Simple
SqFt Source Assessor
Acceptable Financing Conventional, Cash, FHA, VA, Other
Horse Property N
Listing Terms Conventional, Cash, FHA, VA, Other
Financing Conventional,Cash,FHA,VA,Other
Special Listing Condition Standard
Pets Allowed No Pet Restrictions
Read Less
Want to know what your home might be worth? Contact us for a FREE valuation!

Our team is ready to help you sell your home for the highest possible price ASAP

Bought with Susan DiGiovanne • Weichert Realtors-Burlington





