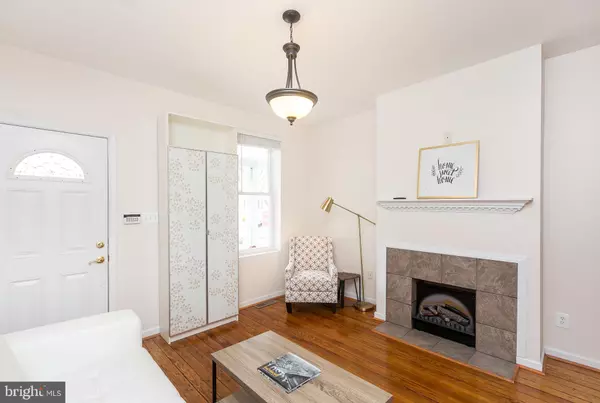$256,000
$269,000
4.8%For more information regarding the value of a property, please contact us for a free consultation.
3336 CHESTNUT AVE Baltimore, MD 21211
2 Beds
3 Baths
1,152 SqFt
Key Details
Sold Price $256,000
Property Type Townhouse
Sub Type Interior Row/Townhouse
Listing Status Sold
Purchase Type For Sale
Square Footage 1,152 sqft
Price per Sqft $222
Subdivision Hampden Historic District
MLS Listing ID MDBA463698
Sold Date 10/25/19
Style Traditional
Bedrooms 2
Full Baths 2
Half Baths 1
HOA Y/N N
Abv Grd Liv Area 1,152
Originating Board BRIGHT
Year Built 1900
Annual Tax Amount $4,252
Tax Year 2019
Lot Size 1,918 Sqft
Acres 0.04
Lot Dimensions 14x137
Property Description
Beautifully maintained and updated home in central Hampden with PARKING! This house features 2 similarly sized bedrooms on second floor each with their own beautifully updated bathrooms. Open space first level features powder room and main level laundry . Large on outdoor space, this home boasts both a front yard and large rear yard. Front porch highlights great active neighborhood and rear deck and fenced rear yard offer ample privacy. Home also has a large dry unfinished basement with tons of storage. The Parking pad in rear is off an easy-to-access alley, and has an easy turning radius for entry that can make parking larger vehicles easy.
Location
State MD
County Baltimore City
Zoning R-6
Direction East
Rooms
Basement Other
Interior
Interior Features Built-Ins, Carpet, Ceiling Fan(s), Combination Kitchen/Dining, Dining Area, Recessed Lighting, Wood Floors
Heating Forced Air
Cooling Central A/C
Flooring Hardwood, Carpet
Equipment Dryer, Refrigerator, Stainless Steel Appliances, Stove, Washer, Water Heater
Furnishings No
Fireplace N
Appliance Dryer, Refrigerator, Stainless Steel Appliances, Stove, Washer, Water Heater
Heat Source Natural Gas
Exterior
Garage Spaces 1.0
Water Access N
Accessibility None
Total Parking Spaces 1
Garage N
Building
Lot Description Front Yard, Level
Story 3+
Sewer Public Sewer
Water Public
Architectural Style Traditional
Level or Stories 3+
Additional Building Above Grade, Below Grade
New Construction N
Schools
School District Baltimore City Public Schools
Others
Senior Community No
Tax ID 0313133511C030
Ownership Fee Simple
SqFt Source Assessor
Security Features Electric Alarm
Acceptable Financing Conventional, FHA, Cash
Horse Property N
Listing Terms Conventional, FHA, Cash
Financing Conventional,FHA,Cash
Special Listing Condition Standard
Read Less
Want to know what your home might be worth? Contact us for a FREE valuation!

Our team is ready to help you sell your home for the highest possible price ASAP

Bought with Katheryn Ann Roan • Berkshire Hathaway HomeServices PenFed Realty





