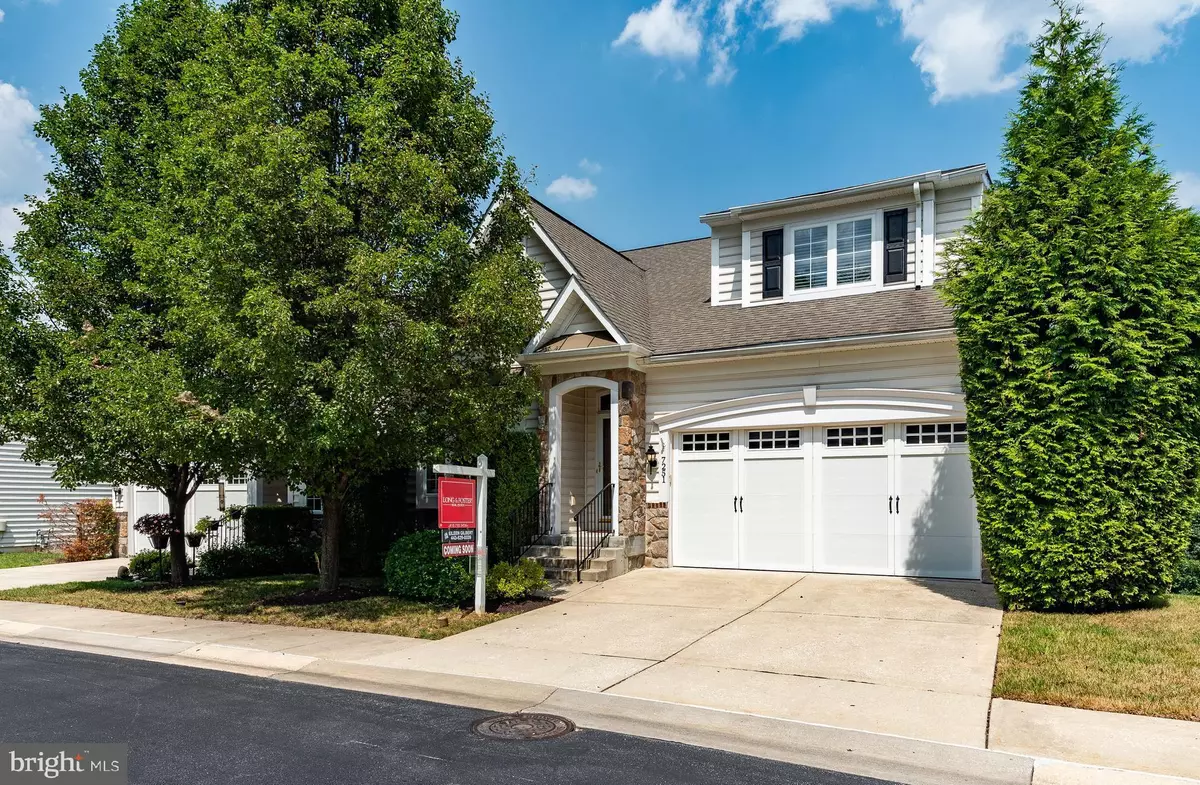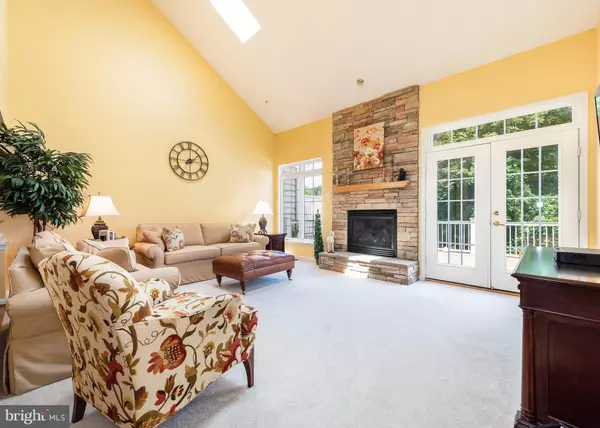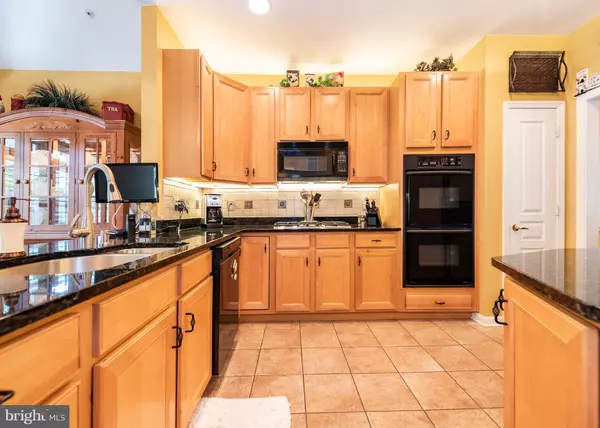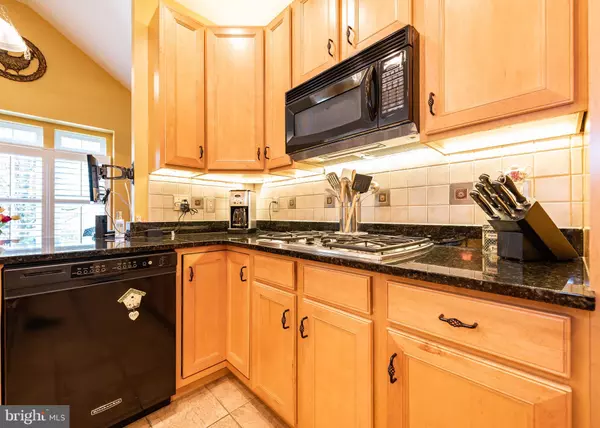$440,000
$465,000
5.4%For more information regarding the value of a property, please contact us for a free consultation.
7251 PEBBLE CREEK DR #5 Elkridge, MD 21075
3 Beds
3 Baths
2,045 SqFt
Key Details
Sold Price $440,000
Property Type Condo
Sub Type Condo/Co-op
Listing Status Sold
Purchase Type For Sale
Square Footage 2,045 sqft
Price per Sqft $215
Subdivision Fairway Overlook
MLS Listing ID MDHW100225
Sold Date 10/16/19
Style Villa
Bedrooms 3
Full Baths 2
Half Baths 1
Condo Fees $305/mo
HOA Y/N N
Abv Grd Liv Area 2,045
Originating Board BRIGHT
Year Built 2005
Annual Tax Amount $6,276
Tax Year 2019
Property Description
Beautiful end of group town home villa in desirable Fairway Overlook...Features dramatic two story family room with stacked stone fireplace...Skylights...Gourmet kitchen next to cozy sun filled morning room...Elegant dining room with trey ceiling...Freshly painted first floor master bedroom with walk-in closet and trey ceiling...hardwood floors on main level...The second floor includes two BIG bedrooms with a Jack and Jill bath in between...plus a large loft! Huge unfinished basement awaits your touches...Relax on the expansive deck that backs to a beautiful meadow filled with trees and an assortment of natures' finest. This charming community of 25 homes is adjacent to the Timbers at Troy Golf Course. 55+ community with exceptions.
Location
State MD
County Howard
Zoning R20
Rooms
Other Rooms Living Room, Dining Room, Primary Bedroom, Bedroom 2, Bedroom 3, Kitchen, Family Room, Loft
Basement Connecting Stairway, Full, Outside Entrance, Rear Entrance, Space For Rooms, Sump Pump, Unfinished, Walkout Level, Rough Bath Plumb
Main Level Bedrooms 1
Interior
Interior Features Breakfast Area, Carpet, Ceiling Fan(s), Chair Railings, Dining Area, Floor Plan - Open, Kitchen - Eat-In, Kitchen - Table Space, Primary Bath(s), Pantry, Recessed Lighting, Walk-in Closet(s), Formal/Separate Dining Room, Wood Floors, Crown Moldings, Entry Level Bedroom, Sprinkler System
Hot Water Natural Gas
Heating Forced Air
Cooling Central A/C, Ceiling Fan(s), Heat Pump(s)
Flooring Hardwood, Partially Carpeted
Fireplaces Number 1
Fireplaces Type Fireplace - Glass Doors, Gas/Propane
Equipment Built-In Microwave, Cooktop, Dishwasher, Disposal, Dryer, Exhaust Fan, Icemaker, Microwave, Refrigerator, Stove, Washer, Water Heater, Oven - Self Cleaning, Oven - Double, Oven/Range - Gas
Furnishings No
Fireplace Y
Window Features Skylights
Appliance Built-In Microwave, Cooktop, Dishwasher, Disposal, Dryer, Exhaust Fan, Icemaker, Microwave, Refrigerator, Stove, Washer, Water Heater, Oven - Self Cleaning, Oven - Double, Oven/Range - Gas
Heat Source Natural Gas
Laundry Main Floor
Exterior
Exterior Feature Deck(s)
Parking Features Garage - Front Entry, Garage Door Opener, Inside Access
Garage Spaces 4.0
Utilities Available Cable TV, Phone
Amenities Available Retirement Community
Water Access N
View Scenic Vista
Roof Type Asphalt
Accessibility Other
Porch Deck(s)
Attached Garage 2
Total Parking Spaces 4
Garage Y
Building
Lot Description Backs - Open Common Area, Backs to Trees, Cul-de-sac, Front Yard, Landscaping, Rear Yard, SideYard(s), Stream/Creek
Story 3+
Sewer Public Sewer
Water Public
Architectural Style Villa
Level or Stories 3+
Additional Building Above Grade, Below Grade
Structure Type 9'+ Ceilings,Cathedral Ceilings,Tray Ceilings
New Construction N
Schools
School District Howard County Public School System
Others
Pets Allowed Y
HOA Fee Include Common Area Maintenance,Ext Bldg Maint,Lawn Care Front,Lawn Care Rear,Lawn Care Side,Lawn Maintenance,Management,Reserve Funds,Road Maintenance,Snow Removal,Insurance
Senior Community Yes
Age Restriction 55
Tax ID 1401304585
Ownership Condominium
Security Features Security System,Smoke Detector
Acceptable Financing Conventional, VA
Listing Terms Conventional, VA
Financing Conventional,VA
Special Listing Condition Standard
Pets Allowed Dogs OK, Cats OK, Size/Weight Restriction
Read Less
Want to know what your home might be worth? Contact us for a FREE valuation!

Our team is ready to help you sell your home for the highest possible price ASAP

Bought with Rose A Chaffman - Silvers • Long & Foster Real Estate, Inc.





