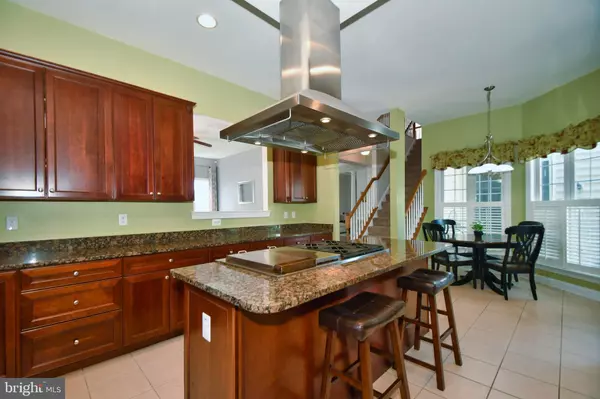$599,000
$599,950
0.2%For more information regarding the value of a property, please contact us for a free consultation.
9119 PANORAMA DR Perry Hall, MD 21128
5 Beds
5 Baths
5,014 SqFt
Key Details
Sold Price $599,000
Property Type Single Family Home
Sub Type Detached
Listing Status Sold
Purchase Type For Sale
Square Footage 5,014 sqft
Price per Sqft $119
Subdivision Moores Meadows
MLS Listing ID MDBC464728
Sold Date 11/07/19
Style Colonial
Bedrooms 5
Full Baths 5
HOA Fees $75/qua
HOA Y/N Y
Abv Grd Liv Area 3,764
Originating Board BRIGHT
Year Built 2005
Annual Tax Amount $6,552
Tax Year 2018
Lot Size 9,587 Sqft
Acres 0.22
Property Description
PRICE IMPROVEMENT!!! PRESENTING, 9119 Panorama Dr. WELCOME HOME to this beautiful brick front colonial in the highly sought after Perry Hall community of Moores Meadows. Conveniently located close to shopping, restaurants, and I-95. With over 5000 total square feet of living space, this gem boasts 5 bedrooms, 5 baths with the potential for 6 total bedrooms. The family chef will love the gourmet kitchen, gas top, granite counter tops, high end stainless steel appliances, and walk in pantry. The spacious master suite features large walk in closets, private access, private balcony overlooking the courtyard, and a master bath with a updated seamless shower and heated floors. The fully finished basement can be configured for a possible in law/au-pair suite with a full bath and possible kitchen. The bonus room above the garage can be a office, bedroom, man cave, sewing room, or extra playroom. Entertain friends and family on the maintenance free deck overlooking the beautiful custom hardscaped patio and treeline, which provides the serenity and privacy we all desire. Three HVAC zones help keep energy costs consitent throught the summer and winter months. After a long day, take a short walk to the community pool to relax! This beauty won't last long. Schedule your showing today!
Location
State MD
County Baltimore
Zoning RESIDENTIAL
Rooms
Basement Other, Fully Finished, Walkout Level, Interior Access, Heated, Improved
Interior
Interior Features 2nd Kitchen, Breakfast Area, Carpet, Ceiling Fan(s), Dining Area, Crown Moldings, Family Room Off Kitchen, Kitchen - Gourmet, Kitchen - Island, Primary Bath(s), Recessed Lighting, Soaking Tub, Stall Shower, Store/Office, Walk-in Closet(s)
Cooling Central A/C, Ceiling Fan(s)
Fireplaces Number 1
Equipment Built-In Microwave, Cooktop, Dishwasher, Disposal, Dryer, Exhaust Fan, Icemaker, Microwave, Oven/Range - Gas, Range Hood, Refrigerator, Stainless Steel Appliances, Washer, Water Heater, Oven - Wall
Appliance Built-In Microwave, Cooktop, Dishwasher, Disposal, Dryer, Exhaust Fan, Icemaker, Microwave, Oven/Range - Gas, Range Hood, Refrigerator, Stainless Steel Appliances, Washer, Water Heater, Oven - Wall
Heat Source Natural Gas
Exterior
Exterior Feature Balcony, Deck(s), Patio(s), Porch(es)
Parking Features Built In, Garage - Front Entry
Garage Spaces 2.0
Utilities Available Cable TV
Amenities Available Pool - Outdoor, Jog/Walk Path
Water Access N
Roof Type Shingle
Accessibility None
Porch Balcony, Deck(s), Patio(s), Porch(es)
Attached Garage 2
Total Parking Spaces 2
Garage Y
Building
Story 2
Sewer Public Sewer
Water Public
Architectural Style Colonial
Level or Stories 2
Additional Building Above Grade, Below Grade
New Construction N
Schools
Elementary Schools Chapel Hill
Middle Schools Perry Hall
High Schools Perry Hall
School District Baltimore County Public Schools
Others
Senior Community No
Tax ID 04112400007766
Ownership Fee Simple
SqFt Source Assessor
Horse Property N
Special Listing Condition Standard
Read Less
Want to know what your home might be worth? Contact us for a FREE valuation!

Our team is ready to help you sell your home for the highest possible price ASAP

Bought with Charles Gouin • Berkshire Hathaway HomeServices PenFed Realty





