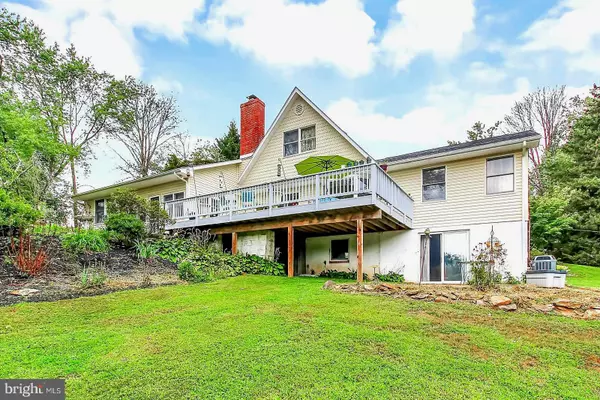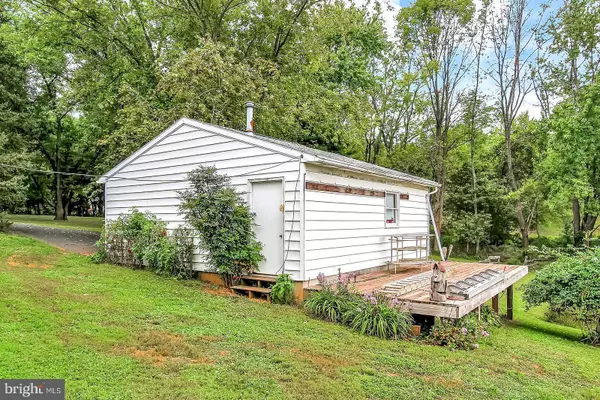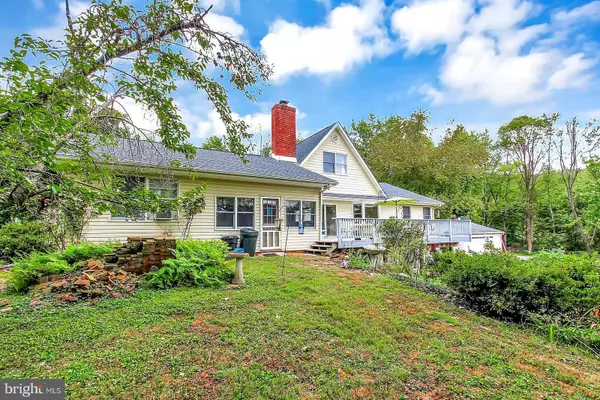Bought with Linda M Felts • Cummings & Co. Realtors
$399,998
$399,988
For more information regarding the value of a property, please contact us for a free consultation.
4061 HEAPS SCHOOL RD Pylesville, MD 21132
5 Beds
3 Baths
2,535 SqFt
Key Details
Sold Price $399,998
Property Type Single Family Home
Sub Type Detached
Listing Status Sold
Purchase Type For Sale
Square Footage 2,535 sqft
Price per Sqft $157
Subdivision Grande View Farms
MLS Listing ID MDHR237916
Sold Date 11/12/19
Style Cape Cod
Bedrooms 5
Full Baths 3
HOA Fees $8/ann
HOA Y/N Y
Abv Grd Liv Area 2,535
Year Built 1972
Annual Tax Amount $3,501
Tax Year 2018
Lot Size 3.390 Acres
Acres 3.39
Property Sub-Type Detached
Source BRIGHT
Property Description
Imagine living in your own private oasis! This lovely 5 bedroom, 3 bath home is situated on a 3.39 acre lot that features a barn with electricity, a pasture, a garage, a circular driveway, and a fantastic above ground pool. It is like being on vacation year-round! The spacious foyer, like all of the rooms on the first floor, offers brand new hardwood floors. The spacious living room is neutral and features a bay-bow window that overlooks the grounds, The dining room also has lots of natural light flowing in. The gourmet kitchen has "oodles" of replacement cabinets, an island with stools, all appliances and a dining area. The kitchen flows to the family room with a wood-burning corner fireplace and access to the huge rear deck. Just steps off the family room is a full above ground in-law suite with a living room, two bedrooms, kitchen, sun-room, and bathroom. The suite has a private entrance for convenience. The huge master bedroom is located on the first floor and offers lots of windows, two closets, and a private bathroom with a tile floor, vanity, and shower/tub combination. The upstairs features two bedrooms with all new carpeting, double closets, and a family bathroom. The lower level offers a huge second family room with a bar, carpeting, and sliders to the rear yard. There is a huge area for storage, a toilet, and a laundry area. The roof, windows, doors, and walkways are all brand new! This is a MUST to see!
Location
State MD
County Harford
Zoning AG
Rooms
Other Rooms Living Room, Dining Room, Primary Bedroom, Bedroom 2, Bedroom 3, Bedroom 4, Bedroom 5, Kitchen, Family Room
Basement Daylight, Partial, Heated, Outside Entrance, Interior Access, Partially Finished, Walkout Level, Rear Entrance, Workshop, Sump Pump
Main Level Bedrooms 3
Interior
Interior Features 2nd Kitchen, Bar, Breakfast Area, Carpet, Entry Level Bedroom, Family Room Off Kitchen, Floor Plan - Open, Kitchen - Eat-In, Kitchen - Island, Kitchen - Table Space, Primary Bath(s), Window Treatments, Wood Floors, Tub Shower, Recessed Lighting, Water Treat System
Hot Water Propane
Heating Forced Air
Cooling Central A/C, Window Unit(s)
Flooring Carpet, Hardwood
Fireplaces Number 1
Fireplaces Type Brick, Insert
Equipment Dishwasher, Disposal, Exhaust Fan, Microwave, Oven/Range - Gas, Stove, Water Heater, Refrigerator, Oven - Self Cleaning, Dryer, Washer, Water Conditioner - Owned
Fireplace Y
Window Features Bay/Bow,Double Pane,Replacement,Screens,Sliding,Energy Efficient,ENERGY STAR Qualified,Vinyl Clad
Appliance Dishwasher, Disposal, Exhaust Fan, Microwave, Oven/Range - Gas, Stove, Water Heater, Refrigerator, Oven - Self Cleaning, Dryer, Washer, Water Conditioner - Owned
Heat Source Propane - Owned
Laundry Hookup, Dryer In Unit, Washer In Unit
Exterior
Exterior Feature Deck(s), Porch(es)
Parking Features Garage - Front Entry
Garage Spaces 2.0
Fence Board, Rear
Pool Above Ground
Utilities Available Above Ground, Cable TV, Phone Available, Propane
Amenities Available Beach, Common Grounds, Lake, Picnic Area
Water Access N
View Trees/Woods
Roof Type Asphalt
Accessibility Level Entry - Main
Porch Deck(s), Porch(es)
Total Parking Spaces 2
Garage Y
Building
Lot Description Backs to Trees, Landscaping, Level, Rear Yard
Story 2
Sewer On Site Septic
Water Well
Architectural Style Cape Cod
Level or Stories 2
Additional Building Above Grade, Below Grade
Structure Type 9'+ Ceilings,Dry Wall
New Construction N
Schools
Elementary Schools North Harford
Middle Schools North Harford
High Schools North Harford
School District Harford County Public Schools
Others
HOA Fee Include Common Area Maintenance,Recreation Facility
Senior Community No
Tax ID 05-030889
Ownership Fee Simple
SqFt Source Assessor
Horse Property Y
Horse Feature Stable(s)
Special Listing Condition Standard
Read Less
Want to know what your home might be worth? Contact us for a FREE valuation!

Our team is ready to help you sell your home for the highest possible price ASAP






