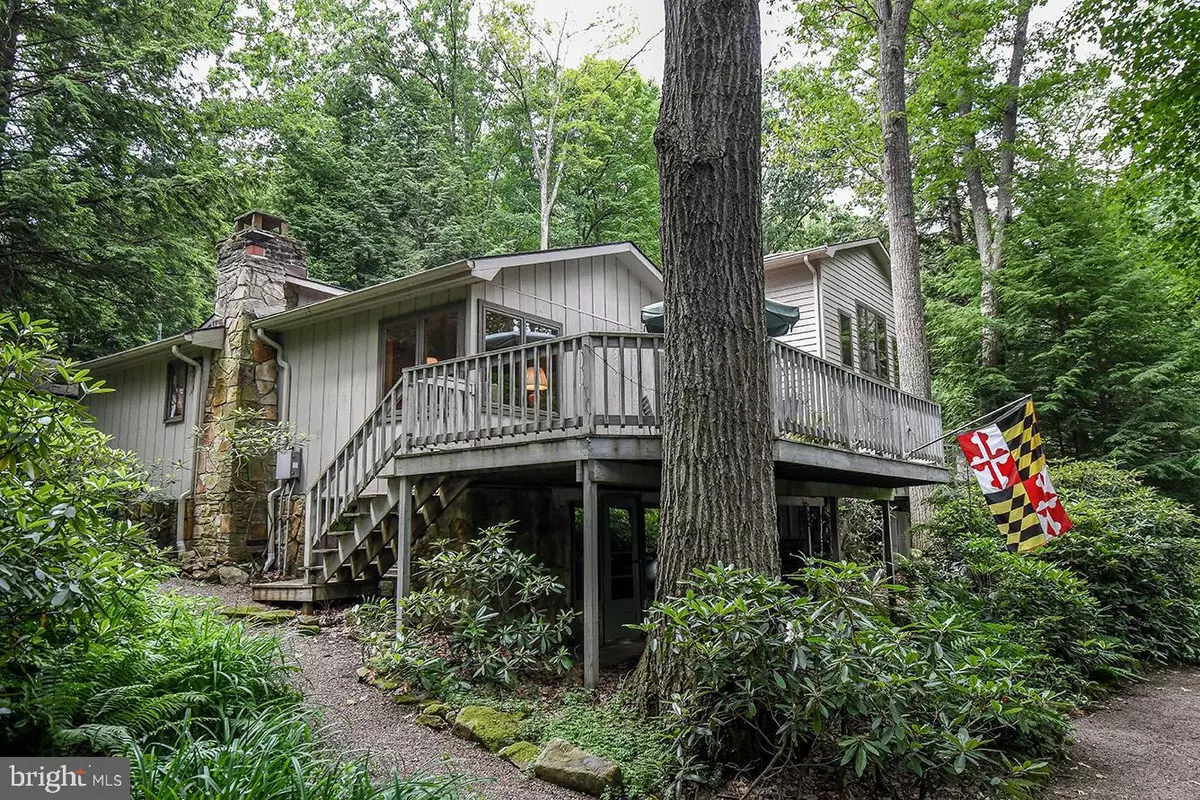$605,000
$625,000
3.2%For more information regarding the value of a property, please contact us for a free consultation.
630 STATE PARK RD Swanton, MD 21561
3 Beds
2 Baths
3,136 SqFt
Key Details
Sold Price $605,000
Property Type Single Family Home
Sub Type Detached
Listing Status Sold
Purchase Type For Sale
Square Footage 3,136 sqft
Price per Sqft $192
Subdivision None Available
MLS Listing ID MDGA130804
Sold Date 11/15/19
Style Cabin/Lodge
Bedrooms 3
Full Baths 2
HOA Y/N N
Abv Grd Liv Area 3,136
Originating Board BRIGHT
Year Built 1930
Annual Tax Amount $3,537
Tax Year 2018
Lot Size 0.550 Acres
Acres 0.55
Property Description
NEW PRICE!!! Appropriately named "Journey's End" - once you see this home - your search for a Deep Creek Lake house will end. This was 1 of the original 11 cabins when they built the dam to make what we now refer to as Deep Creek Lake. Unlike any other place you have visited this is oozing with charm and character. The owners wanted to preserve the original cabin and their addition is built around it and actually show cases it. With special attention to detail the sellers have constructed a phenomenal place. Just look at the photos and you will appreciate their efforts. Located in "The Colony" this home will steal your heart. Providing ample space for everyone - the loft can provide additional sleeping quarters if needed.
Location
State MD
County Garrett
Zoning R
Rooms
Other Rooms Living Room, Dining Room, Primary Bedroom, Bedroom 2, Bedroom 3, Kitchen, Family Room, Foyer, Breakfast Room, Laundry, Loft, Office, Primary Bathroom
Basement Connecting Stairway, Other, Partial, Unfinished
Main Level Bedrooms 2
Interior
Interior Features Carpet, Ceiling Fan(s), Combination Dining/Living, Combination Kitchen/Living, Entry Level Bedroom, Floor Plan - Open, Kitchen - Island, Kitchen - Table Space, Primary Bath(s), Pantry, Skylight(s), Walk-in Closet(s), Wood Floors, Wood Stove, Combination Kitchen/Dining, Exposed Beams
Hot Water Electric
Heating Baseboard - Hot Water, Wall Unit
Cooling Wall Unit, Ceiling Fan(s)
Flooring Carpet, Ceramic Tile, Hardwood
Fireplaces Number 2
Fireplaces Type Wood, Insert, Gas/Propane
Equipment Disposal, Dryer, Exhaust Fan, Refrigerator, Washer, Water Heater, Built-In Microwave, Dishwasher, Oven/Range - Electric
Furnishings No
Fireplace Y
Window Features Casement,Screens,Skylights
Appliance Disposal, Dryer, Exhaust Fan, Refrigerator, Washer, Water Heater, Built-In Microwave, Dishwasher, Oven/Range - Electric
Heat Source Propane - Leased
Laundry Has Laundry, Main Floor
Exterior
Exterior Feature Deck(s), Porch(es)
Parking Features Garage Door Opener, Garage - Front Entry
Garage Spaces 3.0
Utilities Available Propane
Water Access Y
Water Access Desc Boat - Powered,Canoe/Kayak,Fishing Allowed,Swimming Allowed,Private Access
View Lake, Trees/Woods
Roof Type Architectural Shingle
Accessibility Level Entry - Main
Porch Deck(s), Porch(es)
Total Parking Spaces 3
Garage Y
Building
Lot Description Trees/Wooded, Stream/Creek
Story 2
Sewer Public Sewer
Water Well
Architectural Style Cabin/Lodge
Level or Stories 2
Additional Building Above Grade, Below Grade
Structure Type Dry Wall,Cathedral Ceilings,Log Walls,Wood Ceilings
New Construction N
Schools
Elementary Schools Call School Board
Middle Schools Southern Middle
High Schools Southern Garrett High
School District Garrett County Public Schools
Others
Pets Allowed Y
Senior Community No
Tax ID 1218006677
Ownership Fee Simple
SqFt Source Assessor
Security Features Smoke Detector
Horse Property N
Special Listing Condition Standard
Pets Allowed No Pet Restrictions
Read Less
Want to know what your home might be worth? Contact us for a FREE valuation!

Our team is ready to help you sell your home for the highest possible price ASAP

Bought with Michael N Kennedy • Railey Realty, Inc.





