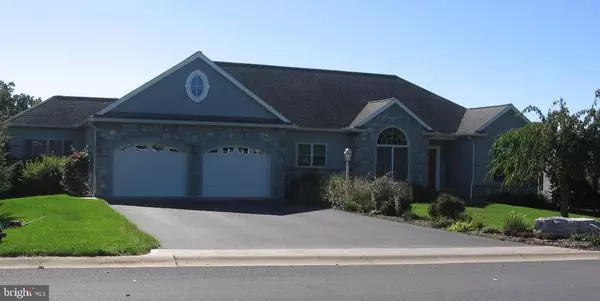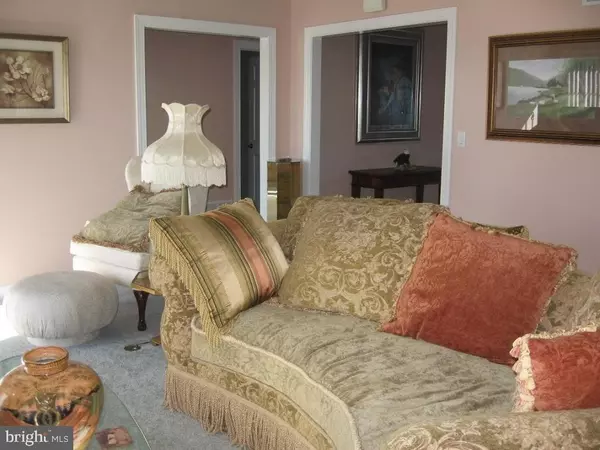$335,000
$348,000
3.7%For more information regarding the value of a property, please contact us for a free consultation.
52 ROSEWOOD DR West Earl Twp, PA 17540
3 Beds
3 Baths
3,416 SqFt
Key Details
Sold Price $335,000
Property Type Single Family Home
Sub Type Detached
Listing Status Sold
Purchase Type For Sale
Square Footage 3,416 sqft
Price per Sqft $98
Subdivision Westgate
MLS Listing ID 1003021939
Sold Date 03/21/17
Style Traditional
Bedrooms 3
Full Baths 2
Half Baths 1
HOA Y/N N
Abv Grd Liv Area 1,936
Originating Board LCAOR
Year Built 2006
Annual Tax Amount $4,793
Lot Size 0.300 Acres
Acres 0.3
Lot Dimensions 120x40x87x121x151
Property Description
Imagine yourself in this well built home with almost 3500 SqFt. of living space. Finished daylight lower level has a family/sitting room, recreation room and an additional room used as a bar area. Screened-in porch with a never ending view and natural light floods the main level. Some amenities include tray ceilings, ceramic floors, Corian counter tops, whirlpool tub, alarm system, fenced in rear yard, oversized 2 car garage and storage galore!
Location
State PA
County Lancaster
Area West Earl Twp (10521)
Zoning RESIDENTIAL
Rooms
Other Rooms Living Room, Dining Room, Primary Bedroom, Bedroom 2, Bedroom 3, Kitchen, Game Room, Family Room, Foyer, Bedroom 1, Great Room, Laundry, Other, Bedroom 6, Bathroom 2, Bathroom 3, Primary Bathroom
Basement Poured Concrete, Daylight, Partial, Fully Finished, Full, Outside Entrance, Walkout Level
Interior
Interior Features Window Treatments, Breakfast Area, Formal/Separate Dining Room, Built-Ins, WhirlPool/HotTub, Kitchen - Island
Hot Water Propane
Heating Forced Air, Programmable Thermostat
Cooling Programmable Thermostat, Central A/C
Fireplaces Number 1
Fireplaces Type Gas/Propane
Equipment Refrigerator, Dishwasher, Built-In Microwave, Disposal, Oven/Range - Gas
Fireplace Y
Window Features Insulated,Screens
Appliance Refrigerator, Dishwasher, Built-In Microwave, Disposal, Oven/Range - Gas
Heat Source Bottled Gas/Propane
Exterior
Exterior Feature Deck(s), Patio(s), Screened
Parking Features Garage Door Opener
Garage Spaces 2.0
Fence Other
Utilities Available Cable TV Available
Water Access N
Roof Type Shingle,Composite
Porch Deck(s), Patio(s), Screened
Road Frontage Public
Attached Garage 2
Total Parking Spaces 2
Garage Y
Building
Building Description Cathedral Ceilings, Ceiling Fans
Story 1
Sewer Public Sewer
Water Public
Architectural Style Traditional
Level or Stories 1
Additional Building Above Grade, Below Grade
Structure Type Cathedral Ceilings
New Construction N
Schools
Elementary Schools Brownstown
Middle Schools Conestoga Valley
High Schools Conestoga Valley
School District Conestoga Valley
Others
Tax ID 2109071300000
Ownership Other
SqFt Source Estimated
Security Features Security System,Smoke Detector
Acceptable Financing Conventional
Listing Terms Conventional
Financing Conventional
Read Less
Want to know what your home might be worth? Contact us for a FREE valuation!

Our team is ready to help you sell your home for the highest possible price ASAP

Bought with Heather Mellinger • Howard Hanna Real Estate Services - Lancaster





