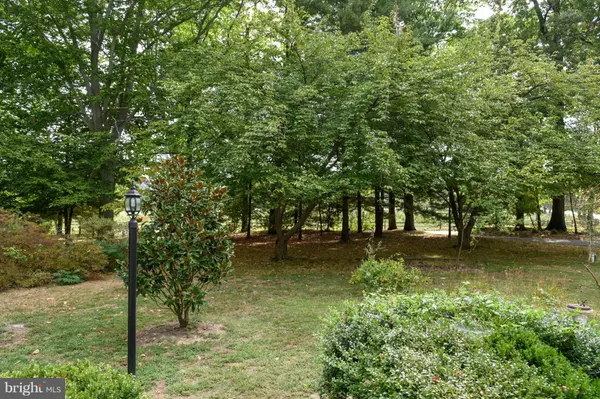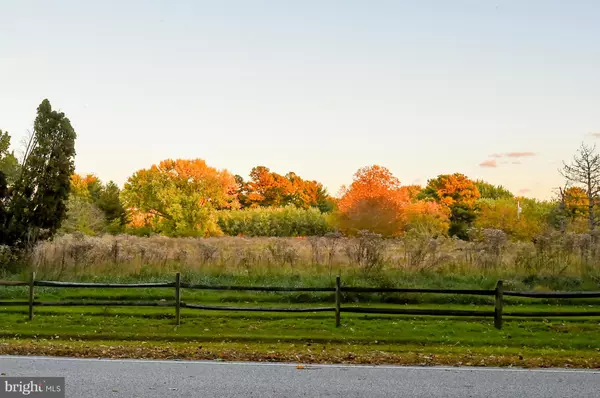$369,900
$379,999
2.7%For more information regarding the value of a property, please contact us for a free consultation.
804 COUNTRY CLUB RD Havre De Grace, MD 21078
6 Beds
4 Baths
3,050 SqFt
Key Details
Sold Price $369,900
Property Type Single Family Home
Sub Type Detached
Listing Status Sold
Purchase Type For Sale
Square Footage 3,050 sqft
Price per Sqft $121
Subdivision Oakington Manor
MLS Listing ID 1001698935
Sold Date 05/12/17
Style Cape Cod
Bedrooms 6
Full Baths 3
Half Baths 1
HOA Y/N N
Abv Grd Liv Area 3,050
Originating Board MRIS
Year Built 1966
Annual Tax Amount $4,259
Tax Year 2016
Lot Size 0.530 Acres
Acres 0.53
Property Description
Spacious 3000 sq ft Cape Cod with a Tree Studded Lot that backs to WATERFRONT with Beautiful Sunset Views!New Kitchen with New Floor & Brand New Stainless Steel Appliances! House has been Freshly Painted! Has a Great In-Law Suite with it's own Entrance front and back! Security System! Hardwood Floors throughout most of home & New Carpet in 3! You will love this home!! THIS ONE WON'T LAST!!!
Location
State MD
County Harford
Zoning R1
Rooms
Other Rooms Living Room, Dining Room, Primary Bedroom, Bedroom 2, Bedroom 3, Bedroom 4, Bedroom 5, Kitchen, Family Room, Basement, Study, In-Law/auPair/Suite, Laundry, Other, Office, Bedroom 6
Basement Connecting Stairway, Sump Pump, Unfinished
Main Level Bedrooms 2
Interior
Interior Features Dining Area, Family Room Off Kitchen, 2nd Kitchen, Primary Bath(s), Entry Level Bedroom, Upgraded Countertops, Wood Floors, Floor Plan - Traditional
Hot Water Electric
Heating Baseboard
Cooling Ceiling Fan(s), Central A/C, Window Unit(s)
Fireplaces Number 1
Fireplaces Type Fireplace - Glass Doors, Screen
Equipment Washer/Dryer Hookups Only, Dishwasher, ENERGY STAR Refrigerator, Exhaust Fan, Extra Refrigerator/Freezer, Icemaker, Microwave, Oven/Range - Electric, Water Heater
Fireplace Y
Window Features Bay/Bow,Double Pane
Appliance Washer/Dryer Hookups Only, Dishwasher, ENERGY STAR Refrigerator, Exhaust Fan, Extra Refrigerator/Freezer, Icemaker, Microwave, Oven/Range - Electric, Water Heater
Heat Source Electric
Exterior
Exterior Feature Porch(es)
Parking Features Garage - Side Entry
Fence Chain Link, Rear
Waterfront Description None
View Y/N Y
Water Access N
View Water, Trees/Woods
Roof Type Asphalt
Accessibility None
Porch Porch(es)
Garage N
Private Pool N
Building
Lot Description Tidal Wetland
Story 3+
Sewer Septic Exists
Water Well
Architectural Style Cape Cod
Level or Stories 3+
Additional Building Above Grade
Structure Type Dry Wall
New Construction N
Schools
Elementary Schools Roye-Williams
Middle Schools Aberdeen
High Schools Aberdeen
School District Harford County Public Schools
Others
Senior Community No
Tax ID 1306006671
Ownership Fee Simple
Security Features Monitored,Smoke Detector,Security System
Special Listing Condition Standard
Read Less
Want to know what your home might be worth? Contact us for a FREE valuation!

Our team is ready to help you sell your home for the highest possible price ASAP

Bought with Patricia A Lane • Long & Foster Real Estate, Inc.





