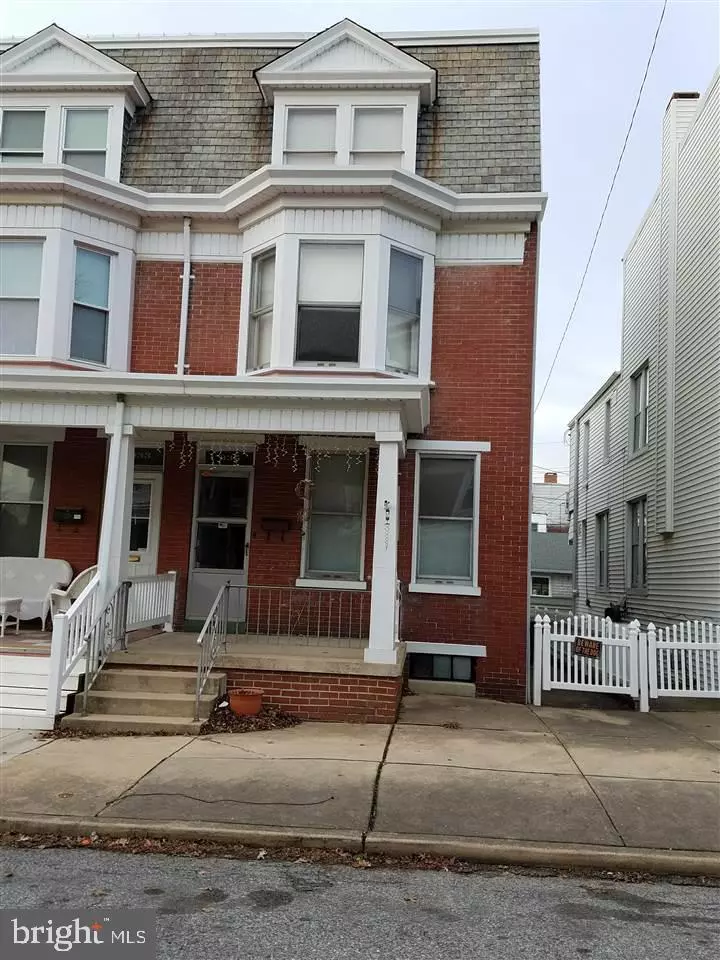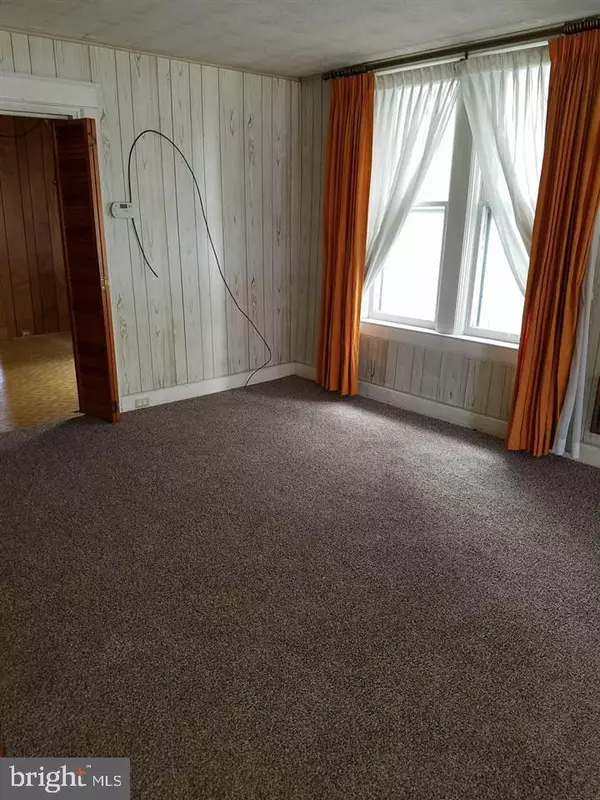$44,000
$49,500
11.1%For more information regarding the value of a property, please contact us for a free consultation.
835 WAYNE AVE York, PA 17403
3 Beds
1 Bath
1,920 SqFt
Key Details
Sold Price $44,000
Property Type Condo
Sub Type Condo/Co-op
Listing Status Sold
Purchase Type For Sale
Square Footage 1,920 sqft
Price per Sqft $22
Subdivision East York
MLS Listing ID 1003028605
Sold Date 09/08/17
Style Other
Bedrooms 3
Full Baths 1
HOA Y/N N
Abv Grd Liv Area 1,920
Originating Board RAYAC
Year Built 1900
Lot Size 2,178 Sqft
Acres 0.05
Lot Dimensions 21x96
Property Description
So much larger than it seems! Solid Semi-Detach Twnhs. New carpet just installed throughout/Recent interior refurbishing (2017) Large LR, dedicated DR. 3-pc KIT set. Back porch w/abundant storage space. 2nd lvl main living area w/3BRS, 2 cedar-lined closets, MBR w/updated leather faux flr tile. 3rd lvl w/2 separate rooms; potential Bdrm/OFC/Den/Rec space. 2-car parking pad/off-street & on street. Easy access; minutes to I-83 & downtown.
Location
State PA
County York
Area York City (15201)
Zoning RESIDENTIAL
Rooms
Other Rooms Living Room, Dining Room, Bedroom 2, Bedroom 3, Bedroom 4, Bedroom 5, Kitchen, Bedroom 1, Mud Room, Other
Basement Full, Poured Concrete, Walkout Level
Interior
Interior Features Formal/Separate Dining Room, Dining Area
Heating Forced Air
Cooling Central A/C, Window Unit(s)
Equipment Dishwasher, Washer, Refrigerator, Oven - Single
Fireplace N
Appliance Dishwasher, Washer, Refrigerator, Oven - Single
Heat Source Natural Gas
Exterior
Exterior Feature Porch(es), Balcony
Fence Vinyl, Other
Water Access N
Roof Type Metal,Rubber,Slate
Porch Porch(es), Balcony
Road Frontage Public, Boro/Township, City/County
Garage N
Building
Lot Description Interior
Story 3+
Sewer Public Sewer
Water Public
Architectural Style Other
Level or Stories 3+
Additional Building Above Grade, Below Grade
New Construction N
Schools
High Schools William Penn
School District York City
Others
Tax ID 67123720700160000000
Ownership Fee Simple
SqFt Source Estimated
Security Features Smoke Detector
Acceptable Financing Conventional, FHA 203(k)
Listing Terms Conventional, FHA 203(k)
Financing Conventional,FHA 203(k)
Read Less
Want to know what your home might be worth? Contact us for a FREE valuation!

Our team is ready to help you sell your home for the highest possible price ASAP

Bought with Tony G White • Berkshire Hathaway HomeServices Homesale Realty





