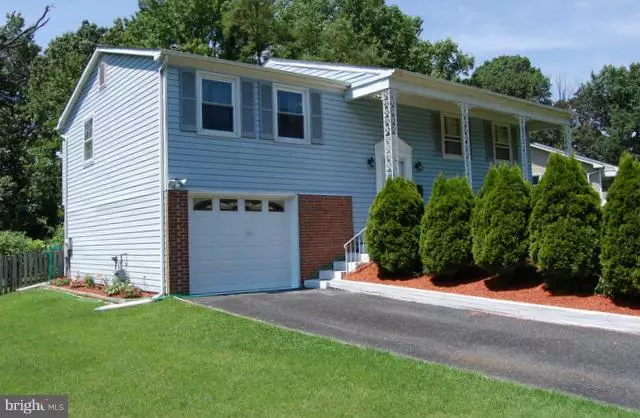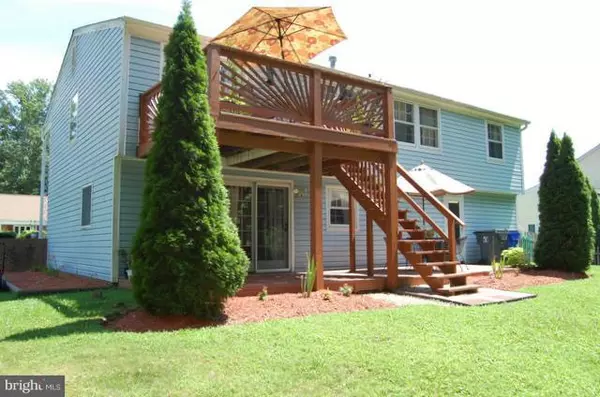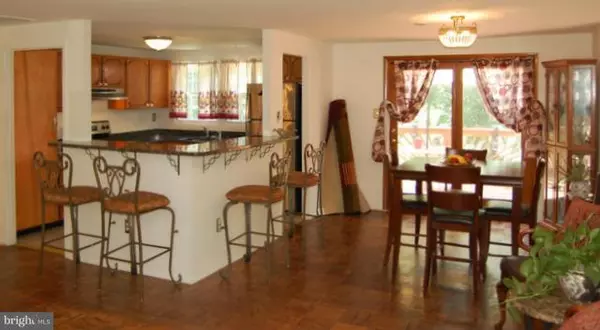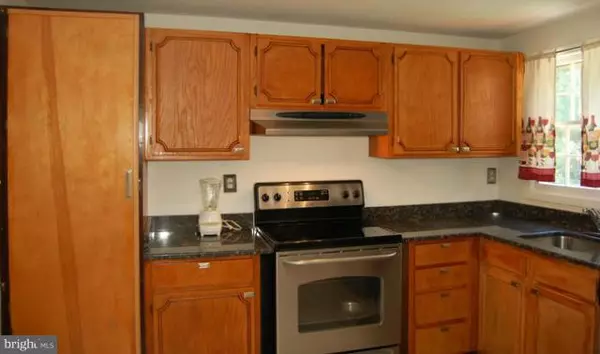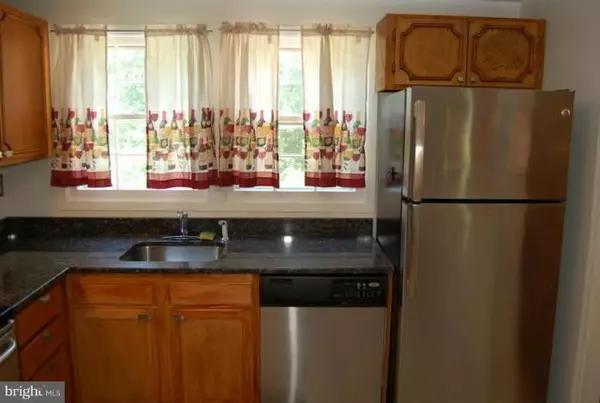$217,000
$219,900
1.3%For more information regarding the value of a property, please contact us for a free consultation.
305 AVEDON CT Joppa, MD 21085
4 Beds
2 Baths
1,800 SqFt
Key Details
Sold Price $217,000
Property Type Single Family Home
Sub Type Detached
Listing Status Sold
Purchase Type For Sale
Square Footage 1,800 sqft
Price per Sqft $120
Subdivision Joppatowne
MLS Listing ID 1001696883
Sold Date 02/17/17
Style Split Foyer
Bedrooms 4
Full Baths 1
Half Baths 1
HOA Fees $4/ann
HOA Y/N Y
Originating Board MRIS
Year Built 1967
Annual Tax Amount $1,882
Tax Year 2015
Lot Size 9,135 Sqft
Acres 0.21
Property Description
Owners hate to leave this beautiful home. Cul De Sac location, fenced in rear yard backing to woods! One car attached garage. Beautiful landscaping. Living room and Dining feature hardwood parquet flooring. Kitchen Open with granite counter tops and S/S appliances. New full bath on main level, all ceramic! New carpet in lower level walk out. Fresh paint.ALL NEW ELECTRICAL PANEL 200 AMP SERVICE
Location
State MD
County Harford
Zoning R3
Rooms
Other Rooms Living Room, Dining Room, Bedroom 2, Bedroom 3, Bedroom 4, Kitchen, Family Room, Foyer, Bedroom 1, Laundry
Basement Outside Entrance, Rear Entrance, Fully Finished
Main Level Bedrooms 3
Interior
Interior Features Combination Kitchen/Dining, Upgraded Countertops, Window Treatments, Wood Floors, Recessed Lighting, Floor Plan - Open, Floor Plan - Traditional
Hot Water Electric
Heating Forced Air, Heat Pump(s)
Cooling Ceiling Fan(s), Central A/C
Equipment Dishwasher, Disposal, Exhaust Fan, Refrigerator, Range Hood, Oven/Range - Electric, Washer, Water Heater
Fireplace N
Window Features Screens
Appliance Dishwasher, Disposal, Exhaust Fan, Refrigerator, Range Hood, Oven/Range - Electric, Washer, Water Heater
Heat Source Electric
Exterior
Parking Features Garage - Front Entry
Garage Spaces 1.0
Utilities Available Cable TV Available
View Y/N Y
Water Access N
View Trees/Woods
Roof Type Asphalt
Accessibility None
Attached Garage 1
Total Parking Spaces 1
Garage Y
Private Pool N
Building
Story 2
Sewer Public Sewer
Water Public
Architectural Style Split Foyer
Level or Stories 2
Additional Building Below Grade
Structure Type 2 Story Ceilings
New Construction N
Schools
Elementary Schools Riverside
Middle Schools Magnolia
High Schools Joppatowne
School District Harford County Public Schools
Others
Senior Community No
Tax ID 1301123068
Ownership Fee Simple
Special Listing Condition Standard
Read Less
Want to know what your home might be worth? Contact us for a FREE valuation!

Our team is ready to help you sell your home for the highest possible price ASAP

Bought with Stefan D Holtz • Long & Foster Real Estate, Inc.

