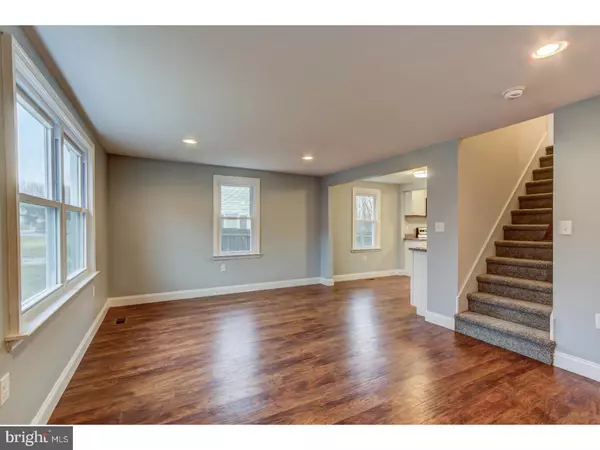$272,000
$275,000
1.1%For more information regarding the value of a property, please contact us for a free consultation.
1736 N LINE ST Lansdale, PA 19446
4 Beds
2 Baths
1,700 SqFt
Key Details
Sold Price $272,000
Property Type Single Family Home
Sub Type Detached
Listing Status Sold
Purchase Type For Sale
Square Footage 1,700 sqft
Price per Sqft $160
Subdivision None Available
MLS Listing ID 1003139157
Sold Date 02/10/17
Style Cape Cod
Bedrooms 4
Full Baths 2
HOA Y/N N
Abv Grd Liv Area 1,700
Originating Board TREND
Year Built 1950
Annual Tax Amount $3,937
Tax Year 2017
Lot Size 0.652 Acres
Acres 0.65
Lot Dimensions 75
Property Description
This Cape style home has been ripped down to the studs and completely rehabbed by licensed contractors. Turn key and ready for you to make your home! EVERYTHING IS NEW!! Brand new roof, windows, dual zoned central air and gas heat, plumbing, electric, floors, appliances, etc. As you walk in the front door you will notice the home is flooded with natural light. The entire first floor has maintenance free engineered laminate floors. The kitchen features stainless steel Samsung appliances,granite counter tops, as well as a double sink. Also on the first floor is a large additional living space ideal for entertaining off of the kitchen. The master bedroom and a full bathroom with double vanity finish off the main level. Upstairs you will find two additional bedrooms and another full bathroom. The backyard will not disappoint. .65 acres, flat, and completely fenced in. This home also features a one car attached garage and parking for 3 cars in the driveway. Convenient to PA turnpike, Routes 309,63,202, public transportation, hospital, shopping, and dining. Make your appointment today, this one won't last!!
Location
State PA
County Montgomery
Area Hatfield Twp (10635)
Zoning RA1
Rooms
Other Rooms Living Room, Primary Bedroom, Bedroom 2, Bedroom 3, Kitchen, Family Room, Bedroom 1
Basement Full, Unfinished
Interior
Interior Features Kitchen - Eat-In
Hot Water Electric
Heating Oil, Zoned
Cooling Central A/C
Equipment Dishwasher
Fireplace N
Appliance Dishwasher
Heat Source Oil
Laundry Basement
Exterior
Garage Spaces 4.0
Water Access N
Accessibility None
Attached Garage 1
Total Parking Spaces 4
Garage Y
Building
Lot Description Level
Story 1.5
Sewer Public Sewer
Water Public
Architectural Style Cape Cod
Level or Stories 1.5
Additional Building Above Grade
New Construction N
Schools
High Schools North Penn Senior
School District North Penn
Others
Senior Community No
Tax ID 35-00-05929-003
Ownership Fee Simple
Acceptable Financing Conventional, FHA 203(b)
Listing Terms Conventional, FHA 203(b)
Financing Conventional,FHA 203(b)
Read Less
Want to know what your home might be worth? Contact us for a FREE valuation!

Our team is ready to help you sell your home for the highest possible price ASAP

Bought with George F Renda III • Keller Williams Realty Group





