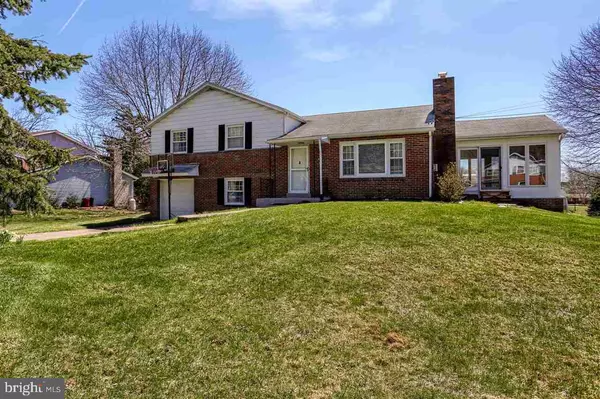$161,800
$165,000
1.9%For more information regarding the value of a property, please contact us for a free consultation.
5931 CALVARY RD Harrisburg, PA 17112
3 Beds
2 Baths
2,076 SqFt
Key Details
Sold Price $161,800
Property Type Single Family Home
Sub Type Detached
Listing Status Sold
Purchase Type For Sale
Square Footage 2,076 sqft
Price per Sqft $77
Subdivision None Available
MLS Listing ID 1003235657
Sold Date 06/02/17
Style Split Level
Bedrooms 3
Full Baths 2
HOA Y/N N
Abv Grd Liv Area 1,576
Originating Board GHAR
Year Built 1958
Annual Tax Amount $3,335
Tax Year 2017
Lot Size 1.010 Acres
Acres 1.01
Property Description
SPACIOUS HOME ON 1 ACRE LOT! 3 bedroom, 2 bath home features newly refinished hardwood floors! LARGE living room with woodburning fireplace open to dining area. Kitchen with updated counters, painted cabinets, and new dishwasher/vent. Oversized family room in lower level for entertaining. Sunroom with heat and ceiling fan and lots of natural light. All bedrooms are nice sized with hardwood floors. Additional features include deck, covered patio, 1 car garage, & storage shed. Great views of mountains.
Location
State PA
County Dauphin
Area Lower Paxton Twp (14035)
Rooms
Other Rooms Dining Room, Primary Bedroom, Bedroom 2, Bedroom 3, Bedroom 4, Bedroom 5, Kitchen, Den, Bedroom 1, Sun/Florida Room, Laundry, Other
Basement Fully Finished
Interior
Interior Features Dining Area
Heating Other, Baseboard
Cooling Ceiling Fan(s)
Fireplaces Number 1
Equipment Dishwasher, Oven/Range - Electric
Fireplace Y
Appliance Dishwasher, Oven/Range - Electric
Heat Source Electric
Exterior
Exterior Feature Deck(s), Patio(s)
Parking Features Garage Door Opener
Garage Spaces 1.0
Water Access N
Roof Type Fiberglass,Asphalt
Accessibility None
Porch Deck(s), Patio(s)
Road Frontage Boro/Township, City/County
Total Parking Spaces 1
Garage Y
Building
Lot Description Cleared, Not In Development
Story 2
Foundation Block
Sewer Septic Exists
Water Well
Architectural Style Split Level
Level or Stories 2
Additional Building Above Grade, Below Grade
New Construction N
Schools
High Schools Central Dauphin
School District Central Dauphin
Others
Senior Community No
Tax ID 350050200000000
Ownership Other
SqFt Source Estimated
Acceptable Financing Conventional, VA, FHA, Cash
Listing Terms Conventional, VA, FHA, Cash
Financing Conventional,VA,FHA,Cash
Special Listing Condition Standard
Read Less
Want to know what your home might be worth? Contact us for a FREE valuation!

Our team is ready to help you sell your home for the highest possible price ASAP

Bought with JENNIFER L PROL • Select Realty Services





