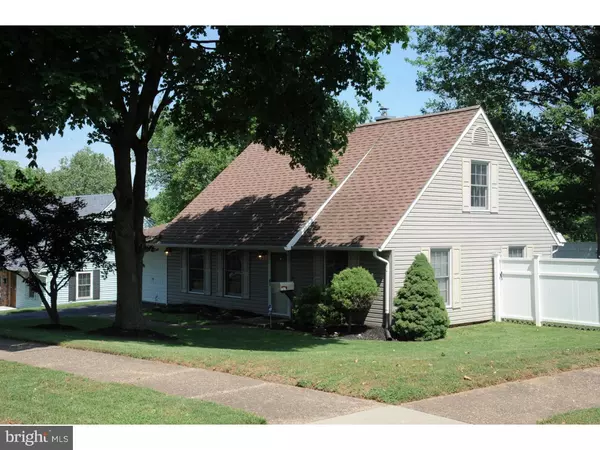$280,000
$284,900
1.7%For more information regarding the value of a property, please contact us for a free consultation.
83 TRAIL RD Levittown, PA 19056
3 Beds
2 Baths
1,475 SqFt
Key Details
Sold Price $280,000
Property Type Single Family Home
Sub Type Detached
Listing Status Sold
Purchase Type For Sale
Square Footage 1,475 sqft
Price per Sqft $189
Subdivision Twin Oaks
MLS Listing ID 1003876003
Sold Date 08/25/16
Style Cape Cod
Bedrooms 3
Full Baths 2
HOA Y/N N
Abv Grd Liv Area 1,475
Originating Board TREND
Year Built 1958
Annual Tax Amount $3,855
Tax Year 2016
Lot Size 10,323 Sqft
Acres 0.24
Lot Dimensions 93X111
Property Description
Welcome to this beautiful home on a large corner lot in desirable Twin Oaks in Neshaminy School District and steps from top-rated Pearl S Buck Elementary School. Pride of Ownership is evident as soon as you walk in to this meticulously maintained home. Walk right in to the large living room with brand new carpets, great for relaxing or entertaining. The eat-in kitchen is bright and sunny with custom-built oak cabinetry and a brand new Samsung range. There is also a master suite downstairs with a walk-in closet and bathroom with a ceramic tile surround. Upstairs you'll find two more rooms with good sized closets and another beautiful bathroom. The entire house has been neutrally painted and has new carpets throughout. You'll enjoy the storage and extra workspace in the double length garage. It's currently set up as an office with custom cabinetry and shelving. The garage also has access to a large attic with pull down stairs for even more storage. Outside, notice the large corner lot with tidy landscaping, mature hardwood trees and a 6 foot privacy fence around the back yard. Enjoy cookouts and parties on the patio and around the fire pit. In the back yard, you'll also find the workshop of your dreams! The custom shed would be an ideal workshop with plenty of additional storage. It is also hooked up to electricity, cable, a security system, and an intercom. Schedule your showing today!
Location
State PA
County Bucks
Area Middletown Twp (10122)
Zoning R2
Rooms
Other Rooms Living Room, Primary Bedroom, Bedroom 2, Kitchen, Family Room, Bedroom 1, Attic
Interior
Interior Features Primary Bath(s), Ceiling Fan(s), Intercom, Kitchen - Eat-In
Hot Water Oil
Heating Oil, Baseboard
Cooling Wall Unit
Flooring Fully Carpeted, Tile/Brick
Fireplace N
Window Features Replacement
Heat Source Oil
Laundry Main Floor
Exterior
Parking Features Inside Access, Garage Door Opener
Garage Spaces 4.0
Utilities Available Cable TV
Water Access N
Roof Type Shingle
Accessibility None
Attached Garage 2
Total Parking Spaces 4
Garage Y
Building
Lot Description Corner
Story 2
Foundation Stone
Sewer Public Sewer
Water Public
Architectural Style Cape Cod
Level or Stories 2
Additional Building Above Grade, Shed
New Construction N
Schools
Elementary Schools Buck
Middle Schools Maple Point
High Schools Neshaminy
School District Neshaminy
Others
Senior Community No
Tax ID 22-052-229
Ownership Fee Simple
Acceptable Financing Conventional, VA, FHA 203(b)
Listing Terms Conventional, VA, FHA 203(b)
Financing Conventional,VA,FHA 203(b)
Read Less
Want to know what your home might be worth? Contact us for a FREE valuation!

Our team is ready to help you sell your home for the highest possible price ASAP

Bought with Patricia J Kelly • RE/MAX 2000





