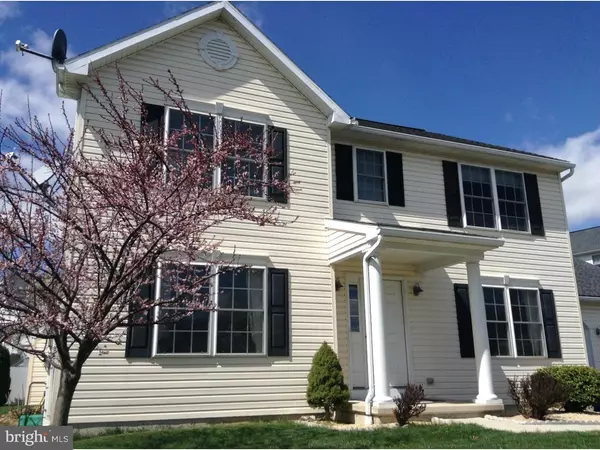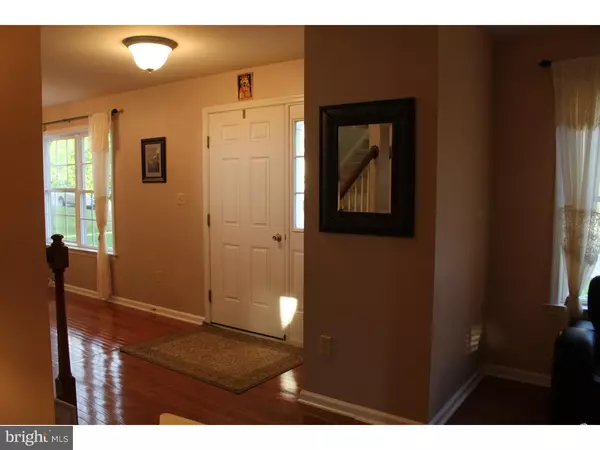$232,000
$239,900
3.3%For more information regarding the value of a property, please contact us for a free consultation.
423 COLONIAL CT Blandon, PA 19510
4 Beds
3 Baths
2,332 SqFt
Key Details
Sold Price $232,000
Property Type Single Family Home
Sub Type Detached
Listing Status Sold
Purchase Type For Sale
Square Footage 2,332 sqft
Price per Sqft $99
Subdivision Creekside Manor
MLS Listing ID 1003894855
Sold Date 08/30/16
Style Traditional
Bedrooms 4
Full Baths 2
Half Baths 1
HOA Y/N N
Abv Grd Liv Area 2,332
Originating Board TREND
Year Built 2004
Annual Tax Amount $6,864
Tax Year 2016
Lot Size 9,148 Sqft
Acres 0.21
Lot Dimensions 75 X 123
Property Description
Central Foyer welcomes you to an open concept floor plan in this quality built Corrado home. Hardwood flooring throughout the main portion of first floor. Beautiful kitchen with breakfast nook and island with overhang for additional seating and storage. Full Pantry is another plus. 24 handles in this quality kitchen. 1st floor laundry leads to an oversized 2-car garage. Gas fireplace with mantel area in family room. Breakfast nook leads to rear patio for summer-time entertaining. Second floor opens up to 3 private bedrooms and full central hall bath. 4th bedroom is a Master suite with full bathroom and his and her walk-in closets. This home is located in a private cul de sac which means limited traffic. There is also access to a creek nearby for nature walks- but no worries about flood insurance - not necessary. Call today to view this one of a kind quality home. Rear property line extends 2 feet beyond the white fence.
Location
State PA
County Berks
Area Maidencreek Twp (10261)
Zoning RES
Rooms
Other Rooms Living Room, Dining Room, Primary Bedroom, Bedroom 2, Bedroom 3, Kitchen, Family Room, Bedroom 1, Laundry, Attic
Basement Full, Unfinished
Interior
Interior Features Primary Bath(s), Kitchen - Island, Butlers Pantry, Kitchen - Eat-In
Hot Water Natural Gas
Heating Gas, Forced Air
Cooling Central A/C
Flooring Wood, Fully Carpeted, Vinyl
Fireplaces Number 1
Fireplaces Type Gas/Propane
Equipment Built-In Range, Oven - Self Cleaning, Dishwasher
Fireplace Y
Appliance Built-In Range, Oven - Self Cleaning, Dishwasher
Heat Source Natural Gas
Laundry Main Floor
Exterior
Exterior Feature Patio(s)
Parking Features Inside Access, Garage Door Opener, Oversized
Garage Spaces 5.0
Utilities Available Cable TV
Water Access N
Roof Type Shingle
Accessibility None
Porch Patio(s)
Attached Garage 2
Total Parking Spaces 5
Garage Y
Building
Lot Description Level, Front Yard, Rear Yard, SideYard(s)
Story 2
Foundation Concrete Perimeter
Sewer Public Sewer
Water Public
Architectural Style Traditional
Level or Stories 2
Additional Building Above Grade
New Construction N
Schools
Middle Schools Fleetwood
High Schools Fleetwood Senior
School District Fleetwood Area
Others
Senior Community No
Tax ID 61-5411-19-61-4654
Ownership Fee Simple
Acceptable Financing Conventional, VA, FHA 203(b), USDA
Listing Terms Conventional, VA, FHA 203(b), USDA
Financing Conventional,VA,FHA 203(b),USDA
Read Less
Want to know what your home might be worth? Contact us for a FREE valuation!

Our team is ready to help you sell your home for the highest possible price ASAP

Bought with Eric M Donahue • RE/MAX Of Reading





