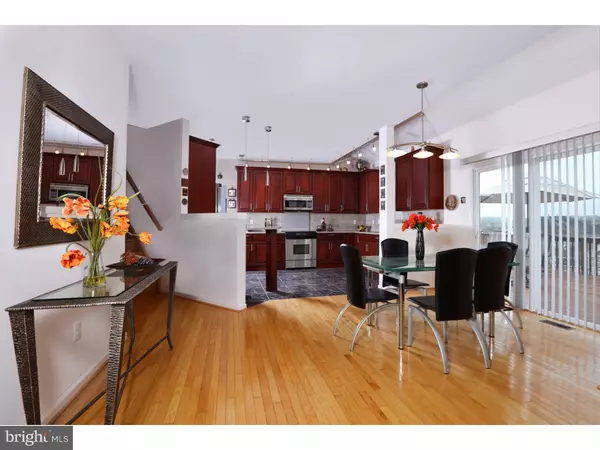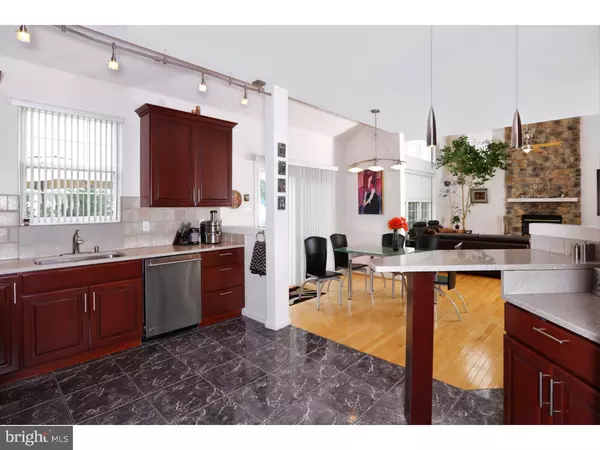$685,000
$698,000
1.9%For more information regarding the value of a property, please contact us for a free consultation.
812 SYDNI CT New Hope, PA 18938
4 Beds
4 Baths
5,168 SqFt
Key Details
Sold Price $685,000
Property Type Single Family Home
Sub Type Detached
Listing Status Sold
Purchase Type For Sale
Square Footage 5,168 sqft
Price per Sqft $132
Subdivision North Pointe
MLS Listing ID 1002593729
Sold Date 04/24/17
Style Colonial
Bedrooms 4
Full Baths 3
Half Baths 1
HOA Fees $58/qua
HOA Y/N Y
Abv Grd Liv Area 3,572
Originating Board TREND
Year Built 2002
Annual Tax Amount $8,333
Tax Year 2017
Lot Size 0.397 Acres
Acres 0.4
Lot Dimensions 56X107
Property Description
This beautiful Radnor model in sought after North Pointe in Solebury is situated on a elevated premium lot and offers superior upgrades not only by Katz builders but by the current original owners. Let's talk about just a few of the custom upgrades. This 4 bedroom, 3 1/2 bath home begins with a full custom stone front with a side entry garage and driveway with expanded parking, an extended kitchen, breakfast room and great room. The great room with floor to ceiling 'wall of windows' let's the sun shine in & also features remote controlled light filtering shades with a 10' soaring stone wood burning fireplace. The kitchen has 42" Cherry cabinets with quartz counters, travertine backsplash and Italian tile floors. There are hardwood floors throughout. The fully finished walk-out lower level adds an additional 1500 sq feet of living space and features 9' ceilings, double doors leading out to a lovely paver patio, two picture windows, a second gas burning fireplace with granite surround, and a full tiled bath and custom sauna. It's already plumbed for your wet bar or another kitchen for entertaining. If that's not enough, when the day is done, you can relax in your chlorine free spa for six!
Location
State PA
County Bucks
Area Solebury Twp (10141)
Zoning RDD
Rooms
Other Rooms Living Room, Dining Room, Primary Bedroom, Bedroom 2, Bedroom 3, Kitchen, Family Room, Bedroom 1, Laundry, Other
Basement Full, Outside Entrance, Fully Finished
Interior
Interior Features Primary Bath(s), Kitchen - Island, Butlers Pantry, Ceiling Fan(s), WhirlPool/HotTub, Sauna, Kitchen - Eat-In
Hot Water Natural Gas
Heating Gas, Forced Air, Zoned, Energy Star Heating System
Cooling Central A/C
Flooring Wood, Tile/Brick
Fireplaces Number 2
Fireplaces Type Marble, Stone
Equipment Built-In Range, Oven - Self Cleaning, Dishwasher, Refrigerator, Disposal, Built-In Microwave
Fireplace Y
Appliance Built-In Range, Oven - Self Cleaning, Dishwasher, Refrigerator, Disposal, Built-In Microwave
Heat Source Natural Gas
Laundry Main Floor
Exterior
Exterior Feature Deck(s), Patio(s)
Parking Features Inside Access, Garage Door Opener
Garage Spaces 5.0
Utilities Available Cable TV
Water Access N
Roof Type Pitched,Shingle
Accessibility None
Porch Deck(s), Patio(s)
Attached Garage 2
Total Parking Spaces 5
Garage Y
Building
Lot Description Cul-de-sac, Front Yard, Rear Yard, SideYard(s)
Story 2
Foundation Brick/Mortar
Sewer Public Sewer
Water Public
Architectural Style Colonial
Level or Stories 2
Additional Building Above Grade, Below Grade
Structure Type Cathedral Ceilings,9'+ Ceilings
New Construction N
Schools
Middle Schools New Hope-Solebury
High Schools New Hope-Solebury
School District New Hope-Solebury
Others
HOA Fee Include Common Area Maintenance
Senior Community No
Tax ID 41-027-333
Ownership Fee Simple
Read Less
Want to know what your home might be worth? Contact us for a FREE valuation!

Our team is ready to help you sell your home for the highest possible price ASAP

Bought with Marianne B Peterson • Coldwell Banker Hearthside





