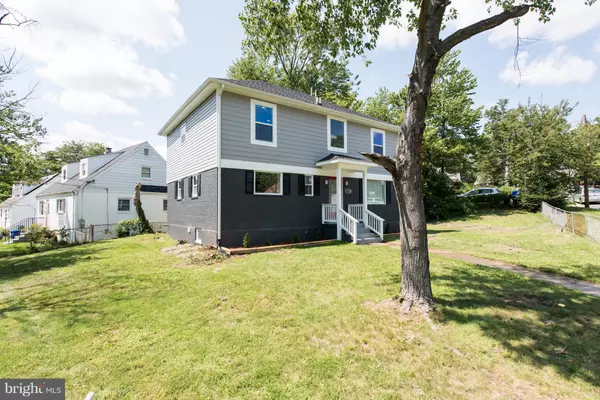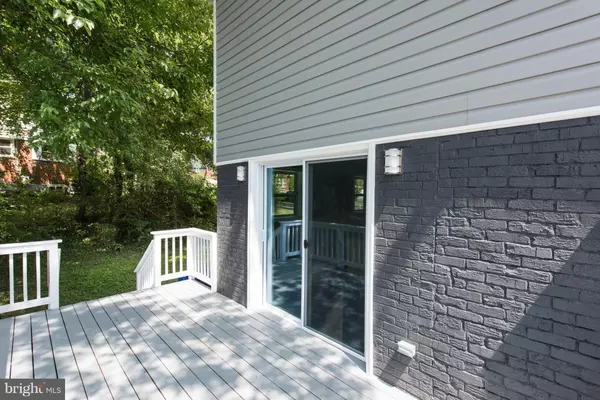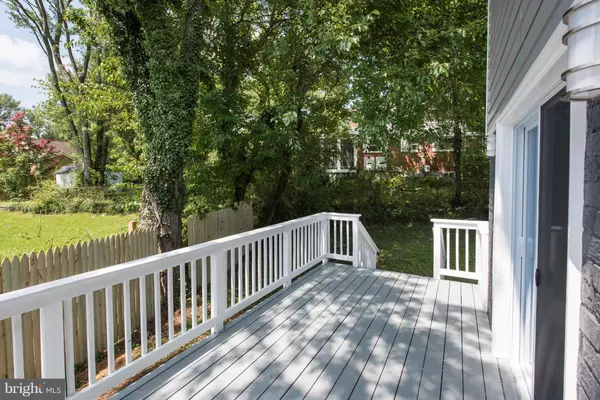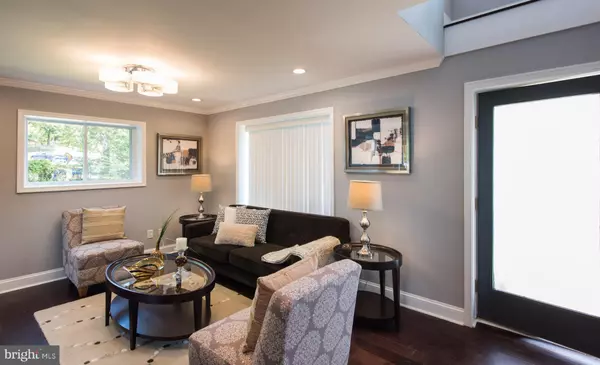$470,000
$449,898
4.5%For more information regarding the value of a property, please contact us for a free consultation.
12508 EPPING CT Silver Spring, MD 20906
5 Beds
4 Baths
2,730 SqFt
Key Details
Sold Price $470,000
Property Type Single Family Home
Sub Type Detached
Listing Status Sold
Purchase Type For Sale
Square Footage 2,730 sqft
Price per Sqft $172
Subdivision Glenmont Hills
MLS Listing ID 1000193869
Sold Date 09/15/17
Style Colonial
Bedrooms 5
Full Baths 4
HOA Y/N N
Abv Grd Liv Area 1,820
Originating Board MRIS
Year Built 1949
Annual Tax Amount $3,143
Tax Year 2017
Lot Size 7,688 Sqft
Acres 0.18
Property Description
Charming 3 level updated colonial home. Modern & open floor plan. Gourmet kit.-ss appli,granite,b-splash&white cabs. Sep. living/dining area. Gleaming hrwd flrs. Sliding door to deck. Upper level w/3 spacious BR&2 FB. Master w/tray ceiling&luxury bath-glass shower&double vanity. Large fully finished W/O rec.rm. w/BR&FB. New HVAC&recessed lights. Short walk to Glenmont metro&more!
Location
State MD
County Montgomery
Zoning R60
Rooms
Basement Connecting Stairway, Outside Entrance, Rear Entrance, Fully Finished, Improved, Other, Walkout Stairs, Windows
Main Level Bedrooms 1
Interior
Interior Features Kitchen - Gourmet, Other, Dining Area, Entry Level Bedroom, Upgraded Countertops, Primary Bath(s), Wood Floors, Recessed Lighting, Floor Plan - Open
Hot Water Natural Gas
Heating Forced Air
Cooling Central A/C, Zoned
Fireplaces Number 1
Equipment Washer/Dryer Hookups Only, Dishwasher, Disposal, Dryer, Icemaker, Microwave, Oven/Range - Gas, Refrigerator, Washer
Fireplace Y
Appliance Washer/Dryer Hookups Only, Dishwasher, Disposal, Dryer, Icemaker, Microwave, Oven/Range - Gas, Refrigerator, Washer
Heat Source Natural Gas
Exterior
Exterior Feature Deck(s)
Fence Partially
Water Access N
Accessibility Other
Porch Deck(s)
Garage N
Private Pool N
Building
Story 3+
Sewer Public Sewer
Water Public
Architectural Style Colonial
Level or Stories 3+
Additional Building Above Grade, Below Grade
Structure Type Dry Wall,Tray Ceilings
New Construction N
Schools
School District Montgomery County Public Schools
Others
Senior Community No
Tax ID 161301195687
Ownership Fee Simple
Special Listing Condition Standard
Read Less
Want to know what your home might be worth? Contact us for a FREE valuation!

Our team is ready to help you sell your home for the highest possible price ASAP

Bought with Paul D Warthen • Real Estate Teams, LLC






