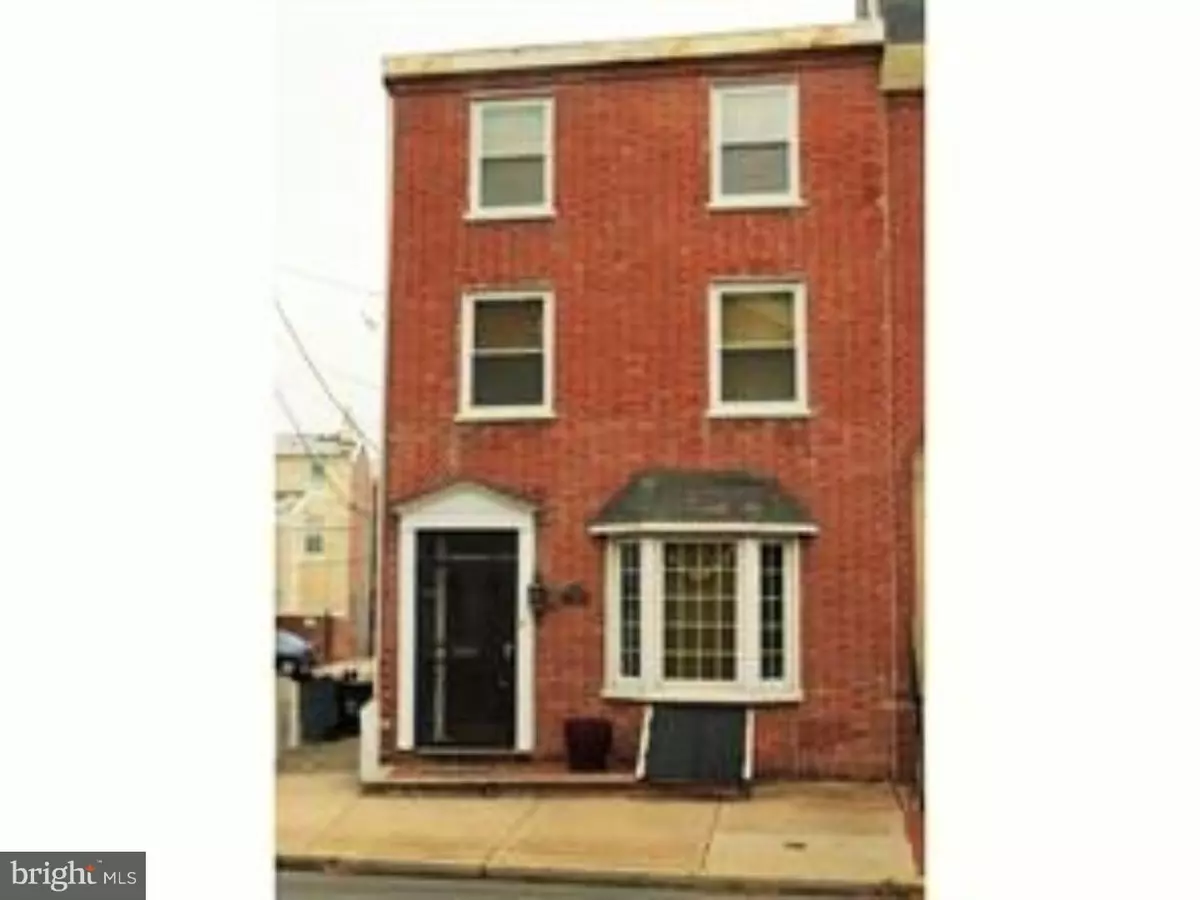$335,000
$344,900
2.9%For more information regarding the value of a property, please contact us for a free consultation.
107 CHRISTIAN ST Philadelphia, PA 19147
2 Beds
2 Baths
1,080 SqFt
Key Details
Sold Price $335,000
Property Type Townhouse
Sub Type Interior Row/Townhouse
Listing Status Sold
Purchase Type For Sale
Square Footage 1,080 sqft
Price per Sqft $310
Subdivision Queen Village
MLS Listing ID 1003642295
Sold Date 04/28/17
Style Trinity
Bedrooms 2
Full Baths 2
HOA Y/N N
Abv Grd Liv Area 1,080
Originating Board TREND
Year Built 1917
Annual Tax Amount $4,423
Tax Year 2017
Lot Size 774 Sqft
Acres 0.02
Lot Dimensions 18X43
Property Description
Check out this Queen Village, all brick, corner, twin home with deck! This adorable home has 3 stories of character! Enter the main level of the home through solid wood decorative door into large living room with bow window, hardwood floors, crown molding, decorative sconces, gas fireplace, coat closet and entrance to lower level. The dining area with hardwood floors has decorative lighting, brick wall and flows into to large kitchen. The kitchen also with hardwood floors features oversize counters, gas range, microwave, French door refrigerator, dishwasher, garbage disposal and exit to rear/side of home. The main level also features three-piece bath with decorative sink, decorative mirror, brick wall and stall shower. Spiral wooden staircase to second and third levels. The second level features hardwood floors, 2nd bedroom with ceiling fan, crown molding, and large closet. The second level also features large 3 piece bathroom with closet, decorative oversized vanity and exit 2 rear deck. Spiral wooden staircase to third floor welcomes you to a master bedroom with hardwood floors featuring brick wall, vaulted ceilings, recessed lighting, decorative ceiling fan and closet. The lower level features laundry area and plenty of room for storage.
Location
State PA
County Philadelphia
Area 19147 (19147)
Zoning RM1
Rooms
Other Rooms Living Room, Dining Room, Primary Bedroom, Kitchen, Bedroom 1
Basement Full
Interior
Interior Features Ceiling Fan(s), Dining Area
Hot Water Natural Gas
Heating Gas, Forced Air
Cooling Central A/C
Flooring Wood, Tile/Brick
Fireplaces Number 1
Fireplaces Type Gas/Propane
Fireplace Y
Heat Source Natural Gas
Laundry Lower Floor
Exterior
Exterior Feature Roof
Water Access N
Accessibility None
Porch Roof
Garage N
Building
Story 3+
Sewer Public Sewer
Water Public
Architectural Style Trinity
Level or Stories 3+
Additional Building Above Grade
Structure Type Cathedral Ceilings
New Construction N
Schools
School District The School District Of Philadelphia
Others
Senior Community No
Tax ID 022096000
Ownership Fee Simple
Read Less
Want to know what your home might be worth? Contact us for a FREE valuation!

Our team is ready to help you sell your home for the highest possible price ASAP

Bought with Jessica Lion • RE/MAX Main Line-West Chester





