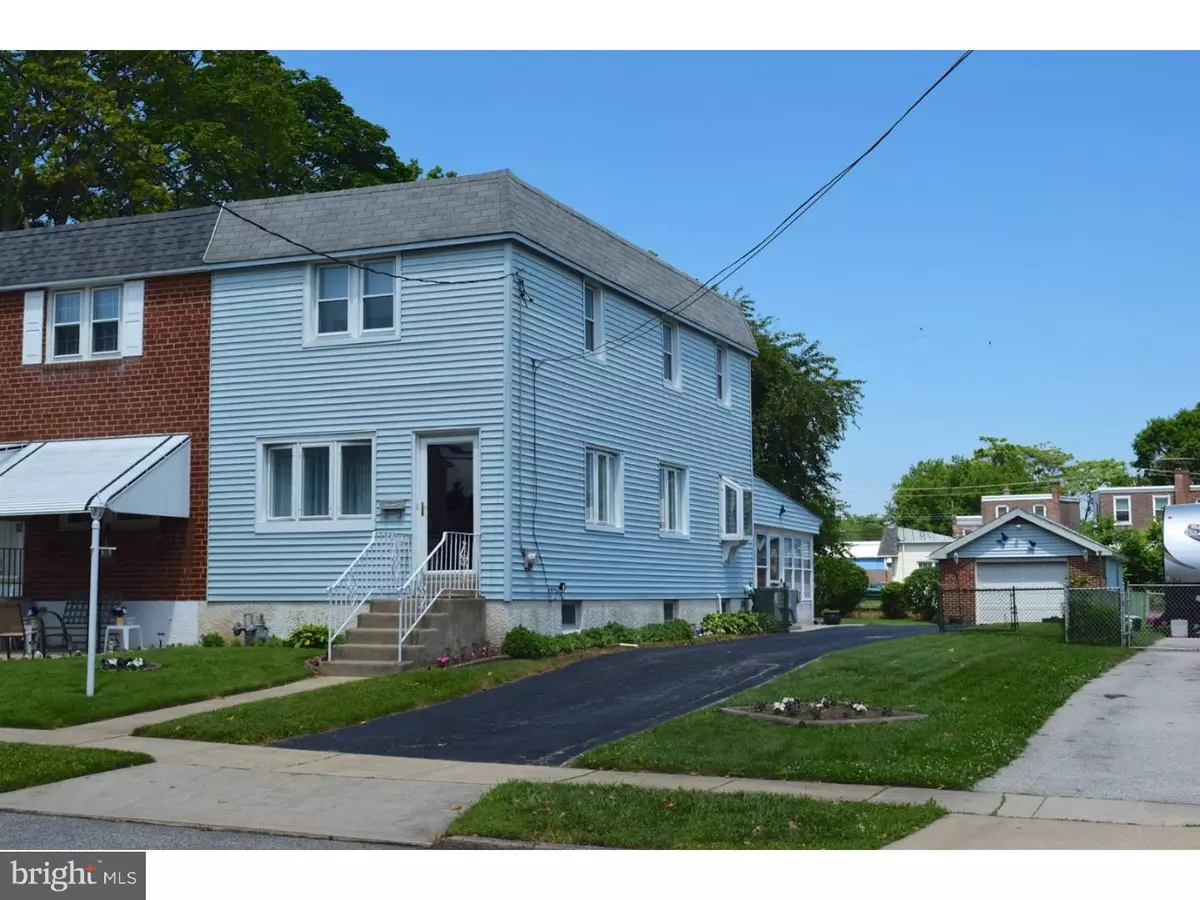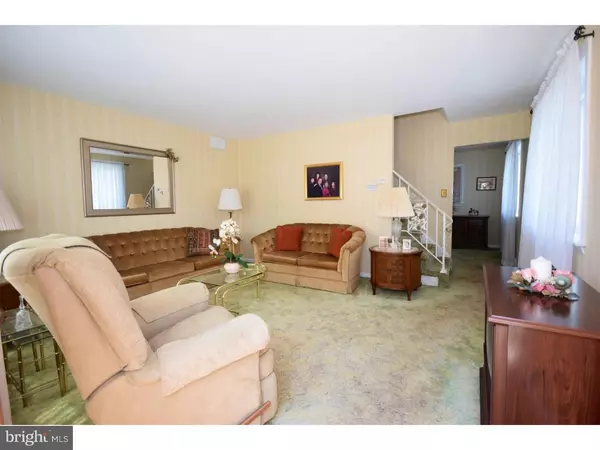$133,000
$143,900
7.6%For more information regarding the value of a property, please contact us for a free consultation.
327 MASSASOIT ST Essington, PA 19029
3 Beds
2 Baths
1,216 SqFt
Key Details
Sold Price $133,000
Property Type Single Family Home
Sub Type Twin/Semi-Detached
Listing Status Sold
Purchase Type For Sale
Square Footage 1,216 sqft
Price per Sqft $109
Subdivision Lester
MLS Listing ID 1003925145
Sold Date 08/03/16
Style Traditional
Bedrooms 3
Full Baths 2
HOA Y/N N
Abv Grd Liv Area 1,216
Originating Board TREND
Year Built 1962
Annual Tax Amount $4,181
Tax Year 2016
Lot Size 5,576 Sqft
Acres 0.13
Lot Dimensions 37X146
Property Description
Beautiful well maintained Twin home. Brand new windows and doors. Hardwood floors under carpets. Bright spacious Living Room. Large Dining Room and large Eat-In Kitchen with wall oven and beautiful window flower garden. Enjoy the beautiful backyard views form the 3 Season Room. Spacious Master Bedroom with large close and Attic storage. 2 additional Bedrooms with ample closet space. Hallway closet with shelving. Combo vanity with wall sconces and wainscotting. Full unfinished Basement with full Bath, washer and dryer, with utility tub and walk-out to backyard. One car detached Garage with electric, Attic storage, work bench and shelving. This is a Must See! Conveniently located, minutes away from Philadelphia Airport, Center City, and major highways. Central air 2011, heater 2011, hot water 2010.
Location
State PA
County Delaware
Area Tinicum Twp (10445)
Zoning RESID
Rooms
Other Rooms Living Room, Dining Room, Primary Bedroom, Bedroom 2, Kitchen, Bedroom 1
Basement Full, Unfinished, Outside Entrance
Interior
Interior Features Ceiling Fan(s), Kitchen - Eat-In
Hot Water Natural Gas
Heating Gas, Forced Air
Cooling Central A/C
Flooring Wood, Fully Carpeted, Tile/Brick
Equipment Oven - Wall
Fireplace N
Appliance Oven - Wall
Heat Source Natural Gas
Laundry Basement
Exterior
Garage Spaces 4.0
Utilities Available Cable TV
Water Access N
Roof Type Flat
Accessibility None
Total Parking Spaces 4
Garage Y
Building
Story 2
Sewer Public Sewer
Water Public
Architectural Style Traditional
Level or Stories 2
Additional Building Above Grade
New Construction N
Schools
High Schools Interboro Senior
School District Interboro
Others
Senior Community No
Tax ID 45-00-00870-00
Ownership Fee Simple
Read Less
Want to know what your home might be worth? Contact us for a FREE valuation!

Our team is ready to help you sell your home for the highest possible price ASAP

Bought with Anne D Hanson • Coldwell Banker Realty





