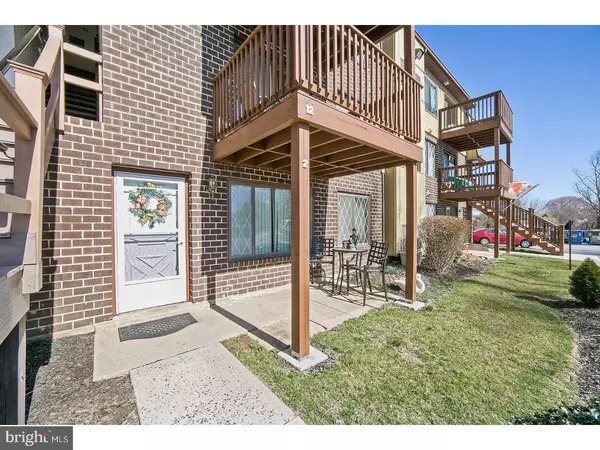$83,000
$83,900
1.1%For more information regarding the value of a property, please contact us for a free consultation.
5200 HILLTOP DR #V2 Brookhaven, PA 19015
1 Bed
1 Bath
625 SqFt
Key Details
Sold Price $83,000
Property Type Single Family Home
Sub Type Unit/Flat/Apartment
Listing Status Sold
Purchase Type For Sale
Square Footage 625 sqft
Price per Sqft $132
Subdivision Hilltop
MLS Listing ID 1000081082
Sold Date 04/07/17
Style Contemporary
Bedrooms 1
Full Baths 1
HOA Fees $155/mo
HOA Y/N N
Abv Grd Liv Area 625
Originating Board TREND
Year Built 1970
Annual Tax Amount $1,544
Tax Year 2017
Property Description
Don't miss out on this first floor Hilltop condo. This condo is in move-in condition. Parking is just outside of your door and has a covered front patio. There are no steps to get into this unit. Large living/great room with computer/library alcove. Dining room has a ceiling fan with lights. Kitchen with all newer appliances, flooring, refrigerator, ceiling light fixture and area for table and chairs. Laundry area has a new washer and dryer. There are cabinets and shelves in laundry area for storage. Nice bright bedroom with walk-in closet and lots of room. The bathroom has newer flooring, vanity, sink and walk-in shower with overhead plus hand held shower, built-in seat and if needed grab bars. Condo has been painted throughout and all new neutral wall to wall carpeting. Heater, A/C and thermostat replaced in 2011. Newer replacement windows with verticals and spacious closets throughout. This condo is meticulously maintained. A nice, bright cozy condo ready for a quick settlement. Convenient to shopping, minutes to Wilmington, center city Philadelphia, and airport. Close to major routes, I-95, 476, Route l and 352.
Location
State PA
County Delaware
Area Brookhaven Boro (10405)
Zoning RESID
Rooms
Other Rooms Living Room, Dining Room, Primary Bedroom, Kitchen
Interior
Interior Features Ceiling Fan(s), Stall Shower
Hot Water Electric
Heating Electric, Forced Air
Cooling Central A/C
Flooring Fully Carpeted
Equipment Built-In Range, Dishwasher
Fireplace N
Window Features Bay/Bow,Replacement
Appliance Built-In Range, Dishwasher
Heat Source Electric
Laundry Main Floor
Exterior
Exterior Feature Patio(s)
Utilities Available Cable TV
Amenities Available Swimming Pool, Club House, Tot Lots/Playground
Water Access N
Roof Type Pitched,Shingle
Accessibility None
Porch Patio(s)
Garage N
Building
Story 1
Sewer Public Sewer
Water Public
Architectural Style Contemporary
Level or Stories 1
Additional Building Above Grade
New Construction N
Schools
Elementary Schools Coebourn
Middle Schools Northley
High Schools Sun Valley
School District Penn-Delco
Others
Pets Allowed Y
HOA Fee Include Pool(s),Common Area Maintenance,Ext Bldg Maint,Lawn Maintenance,Snow Removal,Trash,Water,Sewer
Senior Community No
Tax ID 05-00-00624-05
Ownership Fee Simple
Acceptable Financing Conventional, FHA 203(b)
Listing Terms Conventional, FHA 203(b)
Financing Conventional,FHA 203(b)
Pets Allowed Case by Case Basis
Read Less
Want to know what your home might be worth? Contact us for a FREE valuation!

Our team is ready to help you sell your home for the highest possible price ASAP

Bought with Jaimee L Smith • RE/MAX Hometown Realtors





