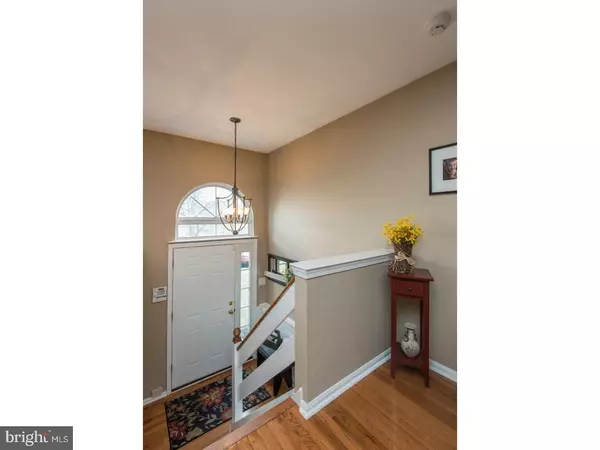$320,000
$309,900
3.3%For more information regarding the value of a property, please contact us for a free consultation.
3102 WILLIAM RD Garnet Valley, PA 19061
4 Beds
3 Baths
2,130 SqFt
Key Details
Sold Price $320,000
Property Type Townhouse
Sub Type Interior Row/Townhouse
Listing Status Sold
Purchase Type For Sale
Square Footage 2,130 sqft
Price per Sqft $150
Subdivision Garnet Hills
MLS Listing ID 1000081442
Sold Date 05/01/17
Style Colonial
Bedrooms 4
Full Baths 2
Half Baths 1
HOA Fees $65/qua
HOA Y/N Y
Abv Grd Liv Area 2,130
Originating Board TREND
Year Built 1997
Annual Tax Amount $5,051
Tax Year 2017
Lot Dimensions 20X200
Property Description
Well maintained 4 bed, 2.5 bath townhouse in award winning Garnet Valley School District is waiting for its next owners. As you walk towards the home you will notice it already stands out against the rest with its stone front exterior. Seller recently updated and upgraded kitchen (May 2016), hot water heater (Dec 2016), state of the art security system, recessed lighting and more. 1st flr has hardwood floors throughout and neutral decor w/ plenty of natural light. Formal dining rm w/ recessed lighting perfect for dinner with the family and a small area off that room can be used for a desk to work at home. Eat-in kitchen has new black granite counters (2016), new S.S. appliances (2016), recessed lighting, plenty of cabinet space and large island. Family/living rm w/ vaulted ceiling, skylight and sliders to rear deck that overlooks a protected wooded area. 2nd flr has lrg master suite w/ his and her closets, and master bath w/ soaking tub so you can relax and unwind after a long day. 2nd flr also has hall bath and 2 addit. nice sized bedrooms. 3rd flr loft with closet can be used as a 4th bed, or whatever additional living space you need. Full finished basement w/ recessed lighting, high hats, and additional storage area has endless possibilities. Home comes with ADT security system w/ motion sensors and 1 yr home warranty for added protection. Conveniently located near major roads and shopping. Make your appt today and claim your family's new home.
Location
State PA
County Delaware
Area Bethel Twp (10403)
Zoning RES
Rooms
Other Rooms Living Room, Dining Room, Primary Bedroom, Bedroom 2, Bedroom 3, Kitchen, Family Room, Bedroom 1, Other, Attic
Basement Full
Interior
Interior Features Primary Bath(s), Butlers Pantry, Skylight(s), Ceiling Fan(s), Kitchen - Eat-In
Hot Water Natural Gas
Heating Gas, Forced Air
Cooling Central A/C
Flooring Wood, Fully Carpeted, Stone
Equipment Oven - Self Cleaning, Dishwasher, Disposal
Fireplace N
Appliance Oven - Self Cleaning, Dishwasher, Disposal
Heat Source Natural Gas
Laundry Basement
Exterior
Exterior Feature Deck(s)
Utilities Available Cable TV
Water Access N
Roof Type Pitched
Accessibility None
Porch Deck(s)
Garage N
Building
Lot Description Rear Yard
Story 2
Foundation Concrete Perimeter
Sewer Public Sewer
Water Public
Architectural Style Colonial
Level or Stories 2
Additional Building Above Grade
Structure Type Cathedral Ceilings,9'+ Ceilings
New Construction N
Schools
Middle Schools Garnet Valley
High Schools Garnet Valley
School District Garnet Valley
Others
HOA Fee Include Common Area Maintenance,Lawn Maintenance,Snow Removal,Trash
Senior Community No
Tax ID 03-00-00516-85
Ownership Fee Simple
Security Features Security System
Acceptable Financing Conventional, VA, FHA 203(b)
Listing Terms Conventional, VA, FHA 203(b)
Financing Conventional,VA,FHA 203(b)
Read Less
Want to know what your home might be worth? Contact us for a FREE valuation!

Our team is ready to help you sell your home for the highest possible price ASAP

Bought with Anne C Hanna • Weichert Realtors





