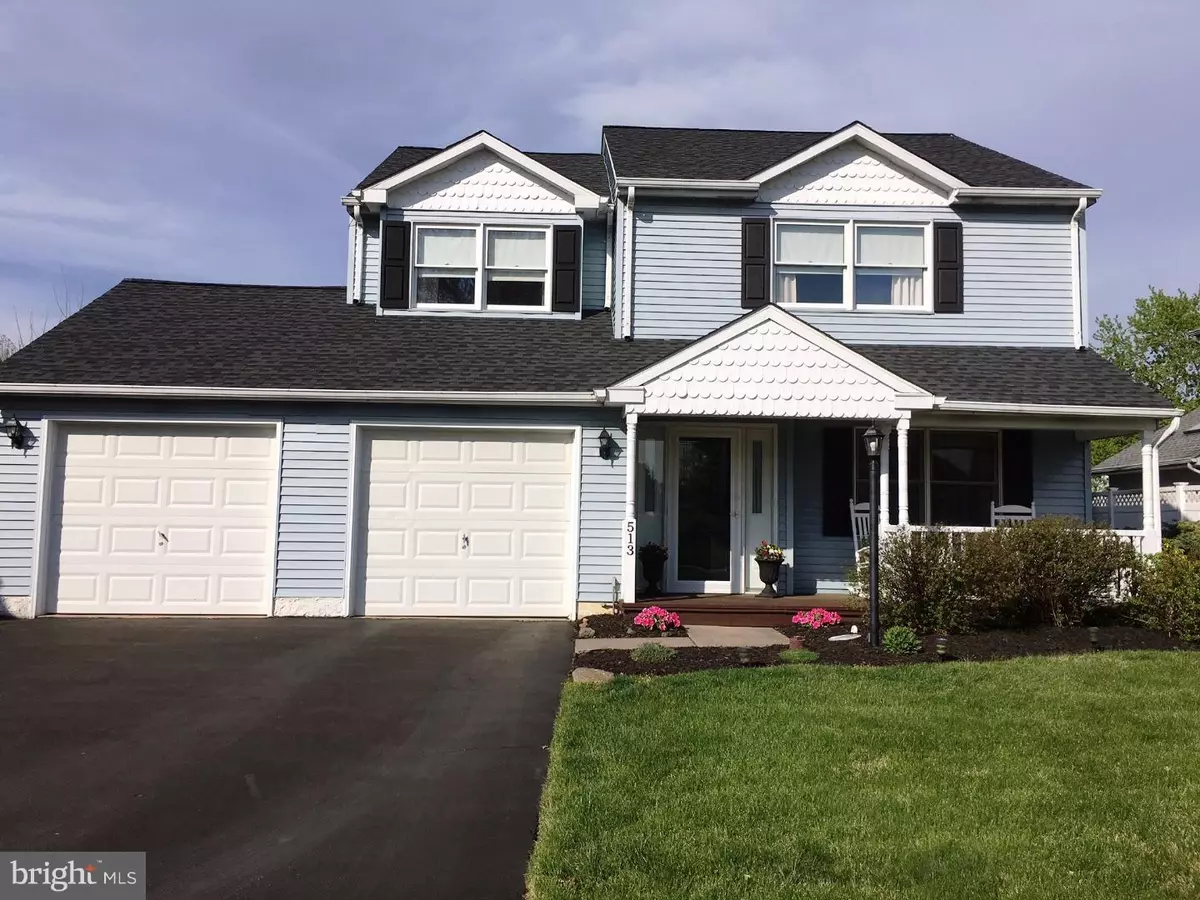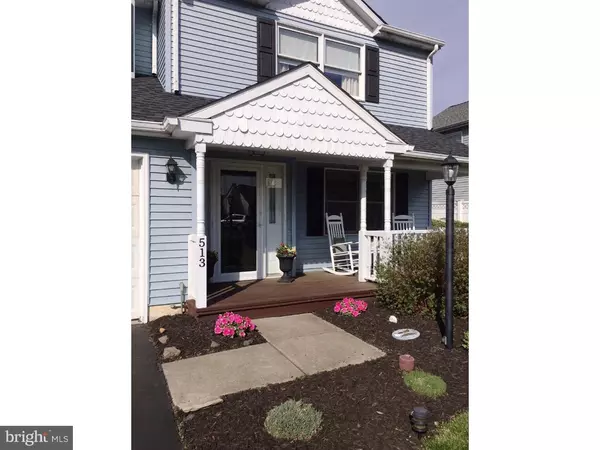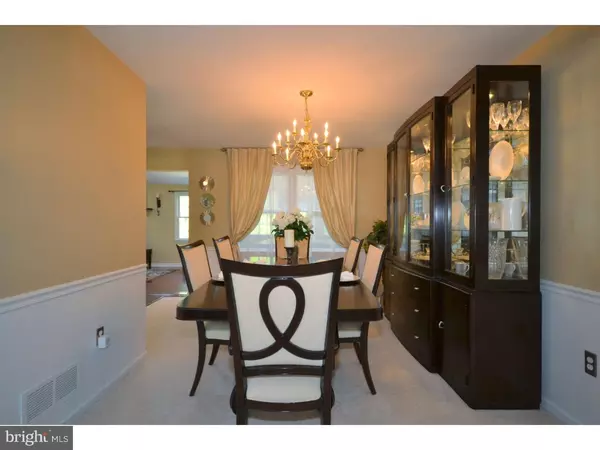$294,900
$299,900
1.7%For more information regarding the value of a property, please contact us for a free consultation.
513 STANFORD RD Fairless Hills, PA 19030
4 Beds
3 Baths
2,188 SqFt
Key Details
Sold Price $294,900
Property Type Single Family Home
Sub Type Detached
Listing Status Sold
Purchase Type For Sale
Square Footage 2,188 sqft
Price per Sqft $134
Subdivision Wistarwood
MLS Listing ID 1002588067
Sold Date 08/29/16
Style Colonial
Bedrooms 4
Full Baths 2
Half Baths 1
HOA Y/N N
Abv Grd Liv Area 2,188
Originating Board TREND
Year Built 1990
Annual Tax Amount $7,786
Tax Year 2016
Lot Size 7,700 Sqft
Acres 0.18
Lot Dimensions 70X110
Property Description
True taste of Americana. Celebrate your Independence and buy into the American Dream of home ownership! Beautifully appointed Colonial- spacious, sun-filled rooms, functional floor plan and many recent upgrades blend classic design with modern lifestyle. Pass thru the charming front porch into the open concept living room. Your own full dining room so you can host all the parties. Stunning galley kitchen with eating area features granite countertops, ceramic tile floors and backsplash, beautiful cherry cabinets and stainless steel appliances. Walk into the impressive and bright family room with vaulted ceilings and skylights. Surprise! Additional room off Family room with hot tub inside! Crack open a bottle of wine, relax and watch the sunset. Updated powder room and laundry room complete the main level. Upper level showcases an exquisite Master Suite complete with 2 large closets, ceiling fan and fully updated bathroom with stall shower and vanity. 3 additionally large bedrooms with ample closet space down the hall. This whole ho,e has been tastefully decorated and painted. 6 panel doors. New hardware and light fixtures. Brand New LENOX HVAC system 2015. Newer Roof. Newer Heater. Newer Extra wide driveway. Fenced backyard perfect for entertainment and play. Set like a jewel in a beautiful sidewalk community. Numerous upgrades set this home apart from the others in this price range.
Location
State PA
County Bucks
Area Bristol Twp (10105)
Zoning R2
Rooms
Other Rooms Living Room, Dining Room, Primary Bedroom, Bedroom 2, Bedroom 3, Kitchen, Family Room, Bedroom 1, Other
Interior
Interior Features Primary Bath(s), Kitchen - Eat-In
Hot Water Electric
Heating Electric
Cooling Central A/C
Flooring Wood, Fully Carpeted
Fireplace N
Heat Source Electric
Laundry Main Floor
Exterior
Exterior Feature Patio(s), Porch(es)
Garage Spaces 2.0
Water Access N
Accessibility None
Porch Patio(s), Porch(es)
Attached Garage 2
Total Parking Spaces 2
Garage Y
Building
Story 2
Sewer Public Sewer
Water Public
Architectural Style Colonial
Level or Stories 2
Additional Building Above Grade, Shed
New Construction N
Schools
High Schools Truman Senior
School District Bristol Township
Others
Senior Community No
Tax ID 05-003-025
Ownership Fee Simple
Read Less
Want to know what your home might be worth? Contact us for a FREE valuation!

Our team is ready to help you sell your home for the highest possible price ASAP

Bought with Carolee Oberholtzer • Keller Williams Real Estate-Langhorne






