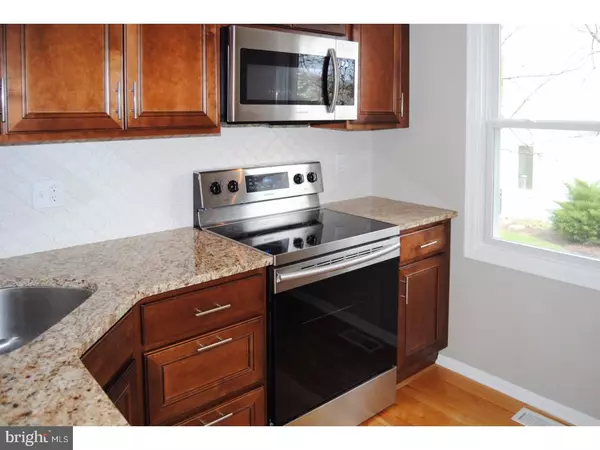$215,000
$215,000
For more information regarding the value of a property, please contact us for a free consultation.
114 TARTAN TER Chalfont, PA 18914
2 Beds
2 Baths
1,152 SqFt
Key Details
Sold Price $215,000
Property Type Townhouse
Sub Type End of Row/Townhouse
Listing Status Sold
Purchase Type For Sale
Square Footage 1,152 sqft
Price per Sqft $186
Subdivision The Highlands
MLS Listing ID 1002614707
Sold Date 06/16/17
Style Other
Bedrooms 2
Full Baths 1
Half Baths 1
HOA Fees $165/mo
HOA Y/N Y
Abv Grd Liv Area 1,152
Originating Board TREND
Year Built 1984
Annual Tax Amount $3,219
Tax Year 2017
Lot Size 2,310 Sqft
Acres 0.05
Lot Dimensions 22X105
Property Description
This charming end-unit townhome, located in the sought after Central Bucks School District, has been completely renovated from top to bottom! Thoroughly upgraded and freshly painted, this home features a brand new kitchen with solid wood Chestnut Avalon recessed cabinets, soft close drawers, arabesque tile back-splash, new stainless appliances and St. Cecilia Gold granite counter-tops. Maple hardwood flooring extends throughout the foyer, hallway, fully remodeled half bath and to the dining room with chair-rail and new chandelier. New Trafficmaster twist style carpet with a memory foam padding has been installed in 2 large upstairs bedrooms, the upstairs hallway and in the spacious living room with new ceiling fan and new sliding doors that lead to a brand new wood deck with decorative PVC railings--perfect for entertaining and overlooking a community walking path. The upstairs bedrooms share an impressive Jack & Jill bathroom complete with Cambria Quartz vanity top & tile flooring. Additional upgrades include all new interior doors, all new fixtures, all new Fusion double hung vinyl windows (with the exception of 2) & a new Carrier high efficiency HVAC heating and cooling system. Easy to show. Book your appointment today, before it's gone!
Location
State PA
County Bucks
Area New Britain Twp (10126)
Zoning PRD
Rooms
Other Rooms Living Room, Dining Room, Primary Bedroom, Kitchen, Bedroom 1
Basement Partial, Unfinished
Interior
Hot Water Electric
Heating Electric
Cooling Central A/C
Flooring Wood, Fully Carpeted, Tile/Brick
Fireplace N
Heat Source Electric
Laundry Basement
Exterior
Exterior Feature Deck(s)
Garage Spaces 1.0
Water Access N
Roof Type Pitched,Shingle
Accessibility None
Porch Deck(s)
Total Parking Spaces 1
Garage N
Building
Story 2
Sewer Public Sewer
Water Public
Architectural Style Other
Level or Stories 2
Additional Building Above Grade
New Construction N
Schools
Elementary Schools Simon Butler
Middle Schools Unami
High Schools Central Bucks High School South
School District Central Bucks
Others
Senior Community No
Tax ID 26-007-349
Ownership Fee Simple
Read Less
Want to know what your home might be worth? Contact us for a FREE valuation!

Our team is ready to help you sell your home for the highest possible price ASAP

Bought with Joanne Scotti • Keller Williams Real Estate-Doylestown





