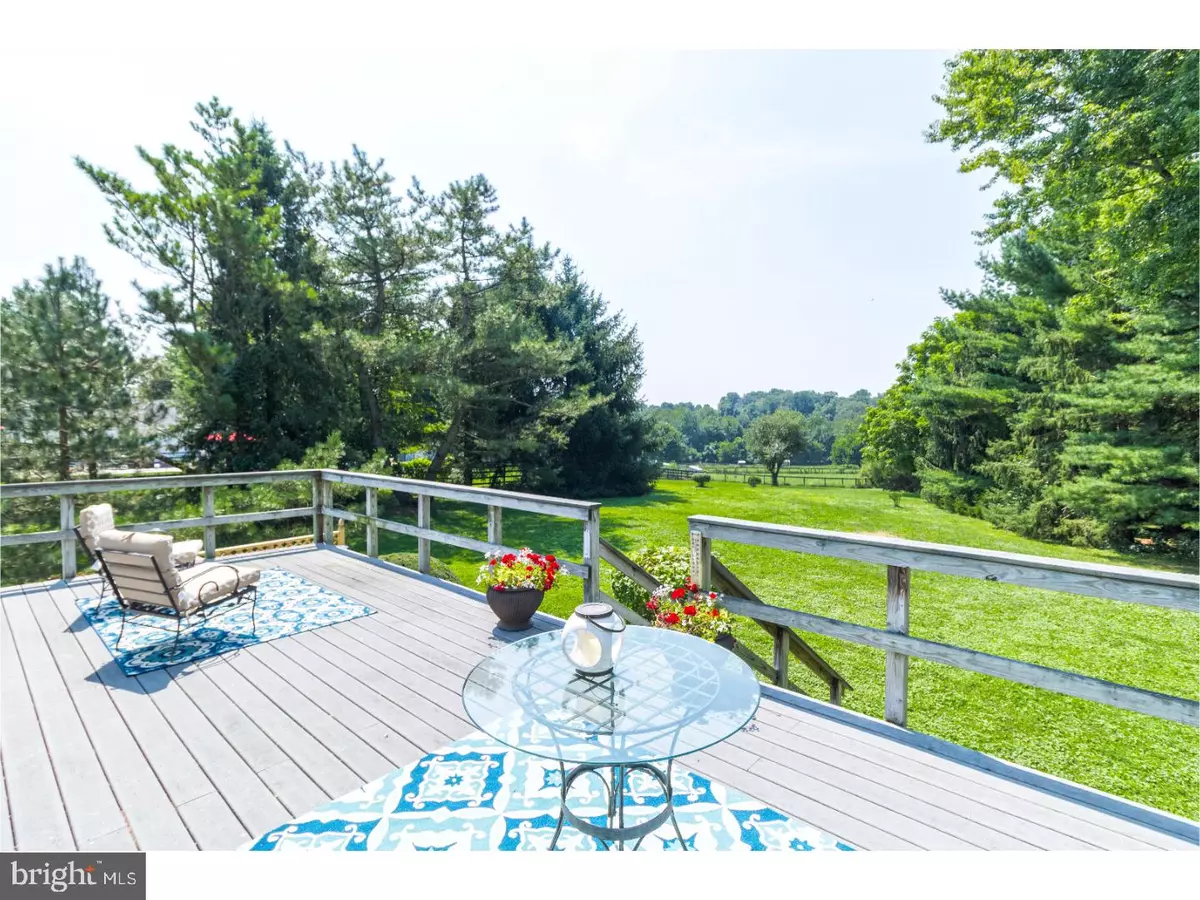$285,000
$290,000
1.7%For more information regarding the value of a property, please contact us for a free consultation.
462 PUSEY MILL RD Cochranville, PA 19330
4 Beds
3 Baths
2,580 SqFt
Key Details
Sold Price $285,000
Property Type Single Family Home
Sub Type Detached
Listing Status Sold
Purchase Type For Sale
Square Footage 2,580 sqft
Price per Sqft $110
Subdivision None Available
MLS Listing ID 1000293193
Sold Date 10/20/17
Style Ranch/Rambler,Traditional,Raised Ranch/Rambler
Bedrooms 4
Full Baths 2
Half Baths 1
HOA Y/N N
Abv Grd Liv Area 2,580
Originating Board TREND
Year Built 1973
Annual Tax Amount $4,728
Tax Year 2017
Lot Size 1.400 Acres
Acres 1.4
Lot Dimensions 0X0
Property Description
Classic raised ranch located on a generously sized 1.4 acre lot on a quiet country road yet close to all amenities (Hospital, YMCA, Office Parks and Businesses, Schools, Colleges, Upscale Shopping center with restaurants and pubs) and Route 1 exits. From the time you pull up, you will be enchanted by the mature landscaping, beautiful curb appeal and wonderful brick construction. Sit on the expansive front porch and enjoy your morning cup of coffee while watching the sun rise. Once inside, you will be greeted by a semi-open floor plan with a strong connection between interior and outdoor spaces. Just off the entry hall, is the generously sized living room which has a floor to ceiling white brick fireplace, and is open to the dining area. The large eat in kitchen has an easy flow to the dining room and the large deck behind the house. All of the bedrooms are clustered at the other end of the home with the master bedroom facing the beautiful back yard vistas. The lower level features a large daylight basement with a family room that has a warm, Douglas fir, open beam ceiling and a wood-burning red brick fireplace, with a wood stove insert making it the perfect space for family gatherings. There is also a generously sized laundry room, hobby room, and garage access in the lower level. The sale includes a GENERATOR so no need to worry about any power outages. The home is east facing with abundant natural light and views of nearby pastures and farms by day and the wide-open expanse of the star clad heavens by night. Put this home on your tour today!
Location
State PA
County Chester
Area Upper Oxford Twp (10357)
Zoning R1
Rooms
Other Rooms Living Room, Dining Room, Primary Bedroom, Bedroom 2, Bedroom 3, Kitchen, Family Room, Bedroom 1, Laundry
Basement Full, Outside Entrance
Interior
Interior Features Primary Bath(s), Ceiling Fan(s), Stove - Wood, Water Treat System, Exposed Beams, Kitchen - Eat-In
Hot Water Electric
Heating Baseboard - Hot Water
Cooling Central A/C, Wall Unit
Flooring Fully Carpeted, Vinyl, Tile/Brick
Fireplaces Number 2
Fireplaces Type Brick
Equipment Built-In Range, Dishwasher, Built-In Microwave
Fireplace Y
Appliance Built-In Range, Dishwasher, Built-In Microwave
Heat Source Oil
Laundry Lower Floor
Exterior
Exterior Feature Deck(s), Porch(es)
Parking Features Inside Access, Garage Door Opener
Garage Spaces 5.0
Utilities Available Cable TV
Water Access N
Roof Type Pitched,Shingle
Accessibility None
Porch Deck(s), Porch(es)
Attached Garage 2
Total Parking Spaces 5
Garage Y
Building
Lot Description Level, Open, Front Yard, Rear Yard, SideYard(s)
Foundation Brick/Mortar
Sewer On Site Septic
Water Well
Architectural Style Ranch/Rambler, Traditional, Raised Ranch/Rambler
Additional Building Above Grade
New Construction N
Schools
School District Oxford Area
Others
Senior Community No
Tax ID 57-08 -0018.1100
Ownership Fee Simple
Read Less
Want to know what your home might be worth? Contact us for a FREE valuation!

Our team is ready to help you sell your home for the highest possible price ASAP

Bought with George Duncan • Beiler-Campbell Realtors-Oxford





