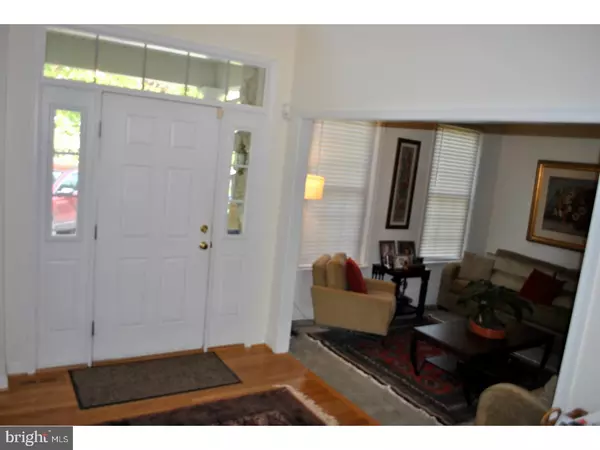$450,000
$450,000
For more information regarding the value of a property, please contact us for a free consultation.
104 TURNBERRY DR Avondale, PA 19311
5 Beds
4 Baths
3,332 SqFt
Key Details
Sold Price $450,000
Property Type Single Family Home
Sub Type Detached
Listing Status Sold
Purchase Type For Sale
Square Footage 3,332 sqft
Price per Sqft $135
Subdivision Hartefeld
MLS Listing ID 1003200973
Sold Date 06/30/17
Style Colonial
Bedrooms 5
Full Baths 3
Half Baths 1
HOA Fees $18/ann
HOA Y/N Y
Abv Grd Liv Area 3,332
Originating Board TREND
Year Built 2001
Annual Tax Amount $7,709
Tax Year 2017
Lot Size 10,800 Sqft
Acres 0.25
Lot Dimensions 0 X 0
Property Description
Beautiful Merion home in golf community. This five bedroom home features a split staircase allowing easy access to both the formal area as well as the kitchen. The corian and granite countertops enhance the kitchen's 42" Maple cabinetry. The master suite includes a quiet retreat area along with an expanded closet and a beautiful bath. The walk-out lower level sports a large game room, a theater room and the fifth bedroom and full bath.
Location
State PA
County Chester
Area New Garden Twp (10360)
Zoning R1
Rooms
Other Rooms Living Room, Dining Room, Primary Bedroom, Bedroom 2, Bedroom 3, Kitchen, Family Room, Bedroom 1, Other
Basement Full, Outside Entrance, Fully Finished
Interior
Interior Features Primary Bath(s), Kitchen - Island, Butlers Pantry, Ceiling Fan(s), Kitchen - Eat-In
Hot Water Natural Gas
Heating Gas, Forced Air
Cooling Central A/C
Flooring Wood, Fully Carpeted, Tile/Brick
Fireplaces Number 1
Fireplace Y
Heat Source Natural Gas
Laundry Main Floor
Exterior
Exterior Feature Deck(s), Patio(s)
Garage Spaces 6.0
Amenities Available Swimming Pool
Water Access N
Roof Type Pitched,Shingle
Accessibility None
Porch Deck(s), Patio(s)
Attached Garage 3
Total Parking Spaces 6
Garage Y
Building
Story 2
Sewer Public Sewer
Water Public
Architectural Style Colonial
Level or Stories 2
Additional Building Above Grade
Structure Type Cathedral Ceilings,9'+ Ceilings
New Construction N
Schools
Middle Schools Kennett
High Schools Kennett
School District Kennett Consolidated
Others
HOA Fee Include Pool(s),Common Area Maintenance
Senior Community No
Tax ID 60-04 -0216
Ownership Fee Simple
Read Less
Want to know what your home might be worth? Contact us for a FREE valuation!

Our team is ready to help you sell your home for the highest possible price ASAP

Bought with Connor B Ciallella • BHHS Fox & Roach-Kennett Sq





