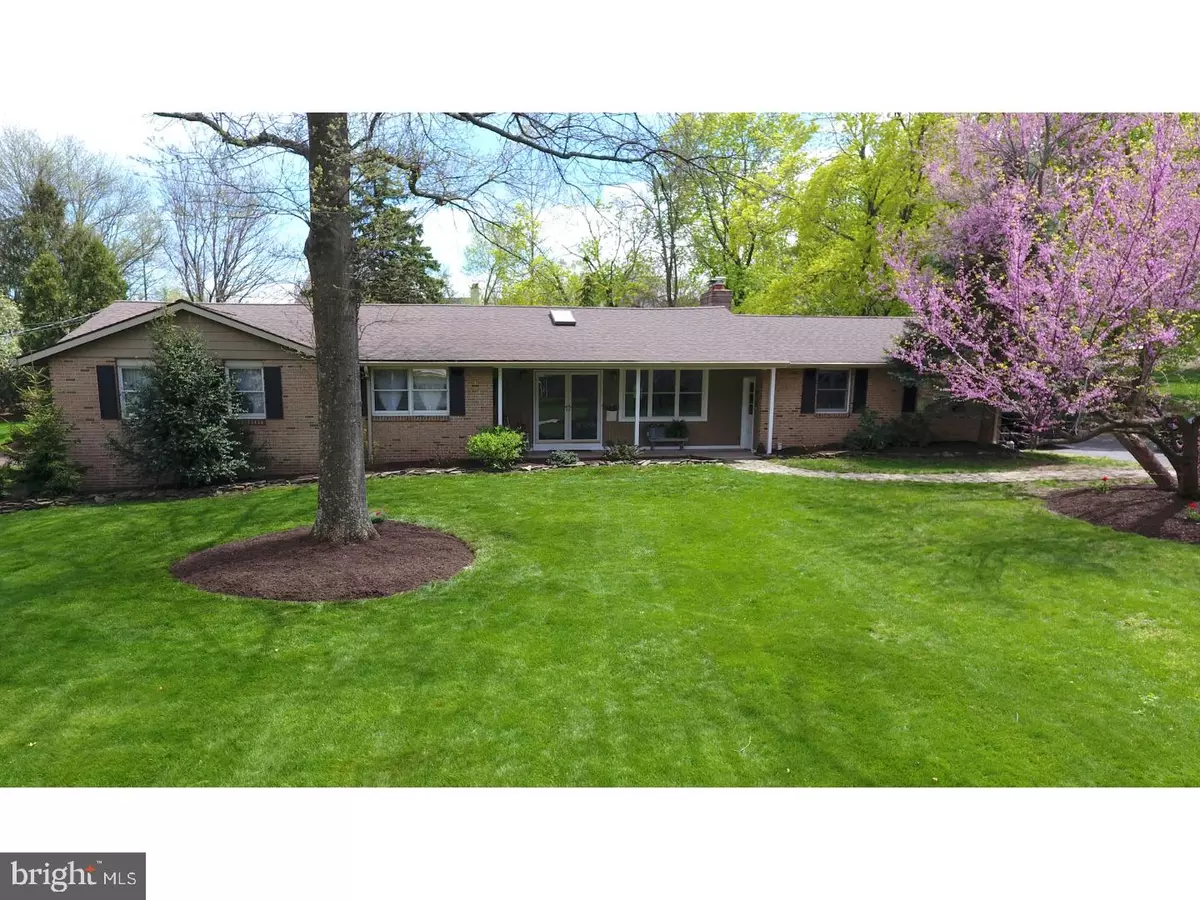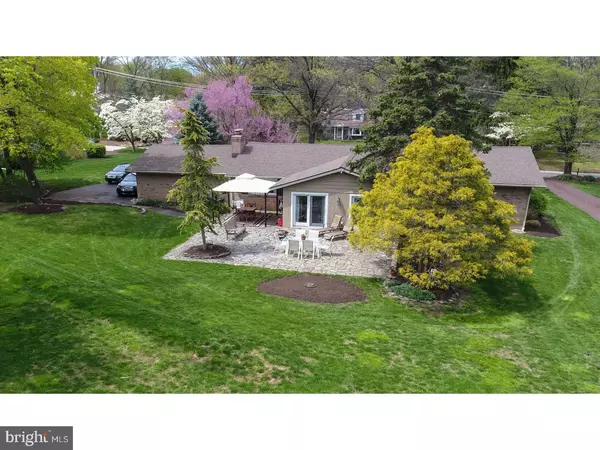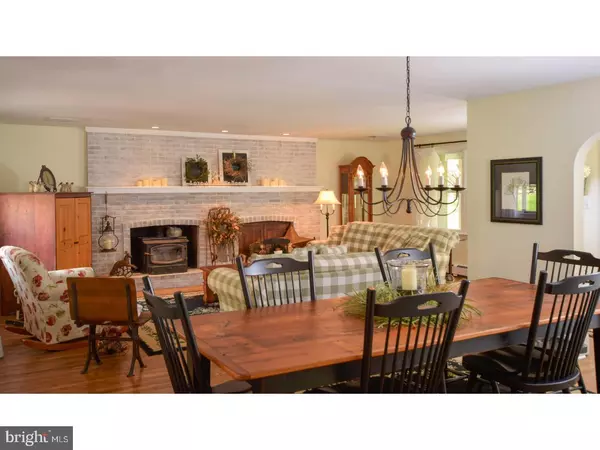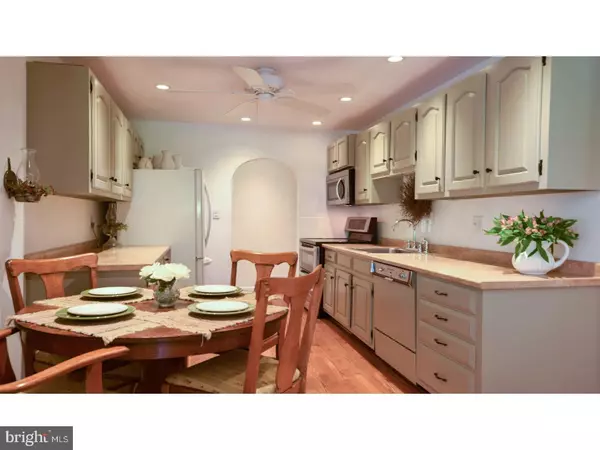$359,500
$357,500
0.6%For more information regarding the value of a property, please contact us for a free consultation.
1412 TAYLOR RD Lansdale, PA 19446
3 Beds
2 Baths
1,825 SqFt
Key Details
Sold Price $359,500
Property Type Single Family Home
Sub Type Detached
Listing Status Sold
Purchase Type For Sale
Square Footage 1,825 sqft
Price per Sqft $196
Subdivision None Available
MLS Listing ID 1003159533
Sold Date 07/20/17
Style Ranch/Rambler
Bedrooms 3
Full Baths 2
HOA Y/N N
Abv Grd Liv Area 1,825
Originating Board TREND
Year Built 1965
Annual Tax Amount $4,567
Tax Year 2017
Lot Size 0.716 Acres
Acres 0.72
Lot Dimensions 120 X 260
Property Description
Well dressed and beautifully maintained, all you need to do is move in. This gracious, brick ranch home rests on a park-like, .75ac lot. Follow the stone path to a charming front porch, which also provides covered access to an attached 2-car garage (with room to spare). Through double doors, enter a bright foyer with accent lighting, skylight and guest closet. Hardwood floors throughout the house bring a rich warmth to this spacious home. Seamlessly flowing together, the formal living and dining rooms create an amazing place to entertain friends and family or impress your boss. The full kitchen offers newer appliances, pantry & eat-in area, and overlooks an enticing vaulted family room. The vaulted ceiling and large windows/doors highlight a peaceful, comfortable environment where modern meets the outdoors. Down the hall you'll find a gorgeous full bath with elegant vanity, granite top and tile floor, but proceed further to 2 more large bedrooms and the Master bedroom. Large closets and a stunning master bath with granite vanity top, tile floor and 4ft shower deliver the luxuries every owner's suite should have. Beneath it all lies a cavernous basement, which is clean, bright and dry! Out back, enjoy the serene, landscaped setting from your private stone patio. Come experience the glory for yourself. This home shows like a page out of Home Journal... and will be gone quickly!
Location
State PA
County Montgomery
Area Montgomery Twp (10646)
Zoning R2
Rooms
Other Rooms Living Room, Dining Room, Primary Bedroom, Bedroom 2, Kitchen, Family Room, Bedroom 1
Basement Full, Unfinished, Outside Entrance
Interior
Interior Features Primary Bath(s), Butlers Pantry, Ceiling Fan(s), Wood Stove, Exposed Beams, Kitchen - Eat-In
Hot Water Oil
Heating Oil, Hot Water, Baseboard
Cooling Central A/C
Flooring Wood, Tile/Brick
Fireplaces Number 1
Fireplaces Type Brick
Equipment Oven - Self Cleaning, Dishwasher, Built-In Microwave
Fireplace Y
Appliance Oven - Self Cleaning, Dishwasher, Built-In Microwave
Heat Source Oil
Laundry Basement
Exterior
Exterior Feature Patio(s), Porch(es)
Parking Features Oversized
Garage Spaces 5.0
Water Access N
Roof Type Shingle
Accessibility None
Porch Patio(s), Porch(es)
Attached Garage 2
Total Parking Spaces 5
Garage Y
Building
Lot Description Front Yard, Rear Yard, SideYard(s)
Story 1
Foundation Brick/Mortar
Sewer Public Sewer
Water Public
Architectural Style Ranch/Rambler
Level or Stories 1
Additional Building Above Grade
New Construction N
Schools
High Schools North Penn Senior
School District North Penn
Others
Senior Community No
Tax ID 46-00-03767-003
Ownership Fee Simple
Read Less
Want to know what your home might be worth? Contact us for a FREE valuation!

Our team is ready to help you sell your home for the highest possible price ASAP

Bought with Louise Knoll • Keller Williams Real Estate-Blue Bell





